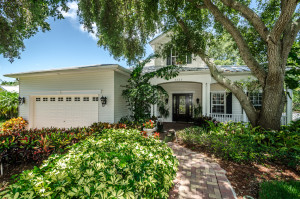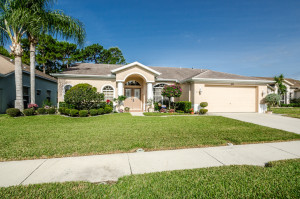Waterfront Elegance in Bailey’s Bluff Estates
 For the absolute finest in Floridian elegance, this 3 bedroom, 3 full bath home w/ oversized 2 car garage is as spectacular as the natural beauty that surrounds it.
For the absolute finest in Floridian elegance, this 3 bedroom, 3 full bath home w/ oversized 2 car garage is as spectacular as the natural beauty that surrounds it.
With a driveway and walk adorned in brick pavers and verdant foliage, the sun-dappled front yard is exquisitely contrasted by sparkling water views, saltwater pool, and the private boat ramp; all enjoyed from shady verandas.
Besides the foyer’s soaring ceiling, timeless architectural details grace the interior: Cherry wood floors, 5 ¼” baseboards, classic plantation shutters, & crown molding.
In addition to the stunning formal dining area flanked by windows, the Great Room’s striking trey ceilings are enhanced by the gas fireplace framed in custom built-ins, with panoramic waterfront vistas.
The kitchen is perfection. Flooded with light, it features Decora cabinets w/soft close drawers, a gas cooktop, breakfast bar, & lustrous granite countertops encircling a center island. Its hosting companion is an adjacent wet bar.
Nestled on the main floor is the glorious master suite. Accented with a trey ceiling & windows galore, the retreat is made complete by the master bath’s glass-block shower room and storage solutions made gorgeous.
The impressive office presents as a private boardroom; complete with French doors and the impeccable millwork of its coffered ceiling.
While you’ll never wish to leave your corner of paradise, this home is 10 minutes from Anclote Key & the Gulf of Mexico, Key Vista Nature Park, Gulf Anclote Park and Anclote River Park.




