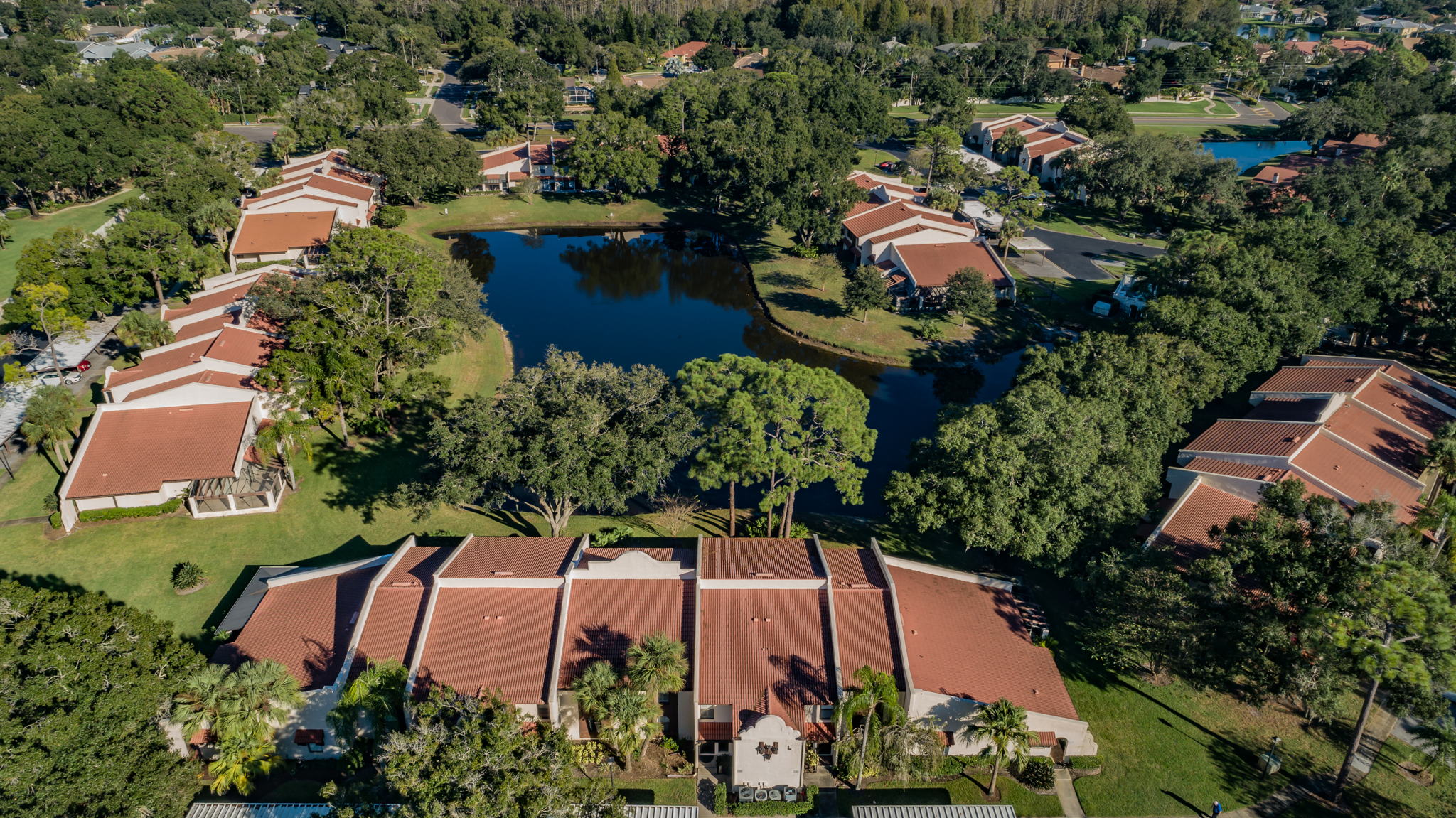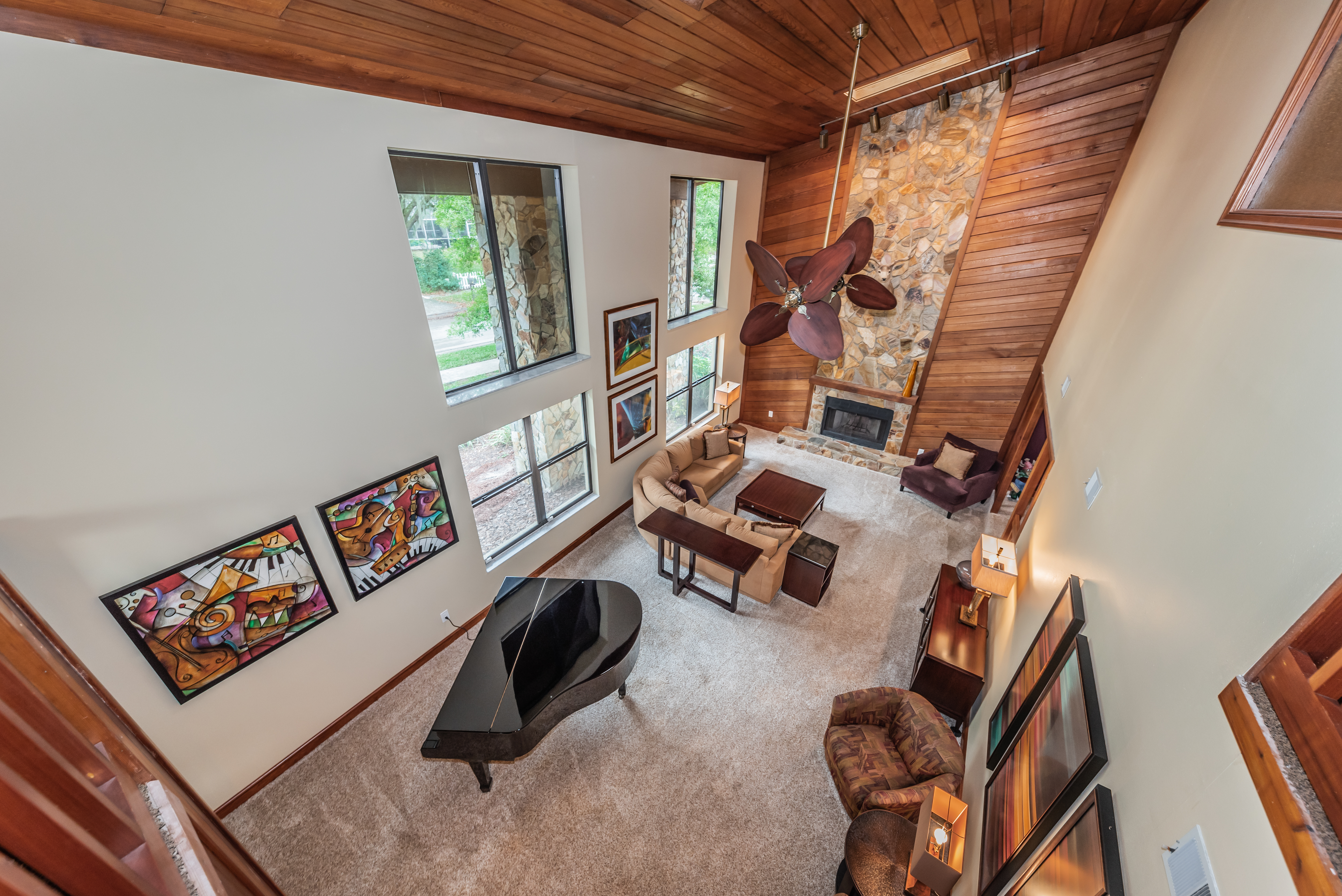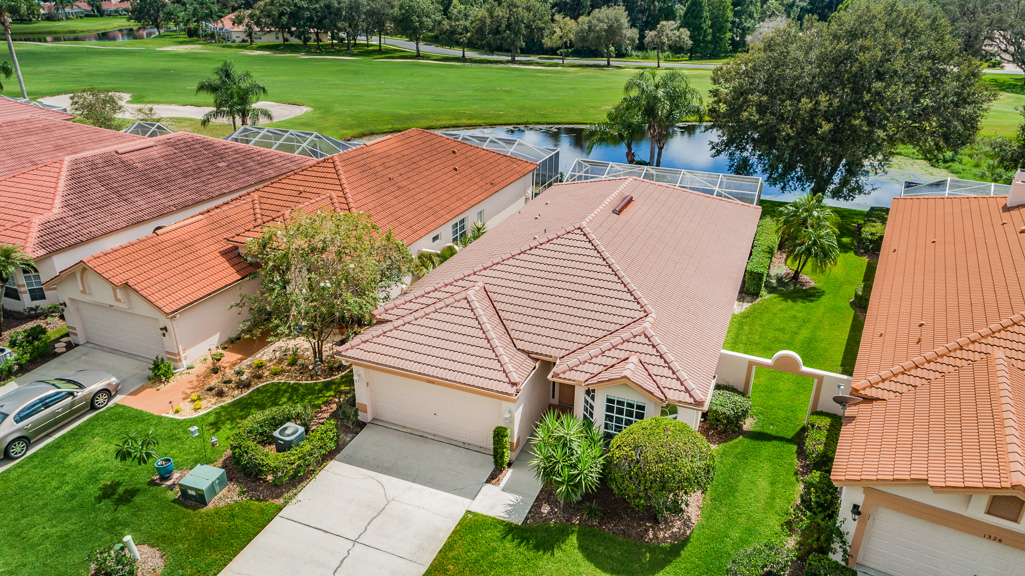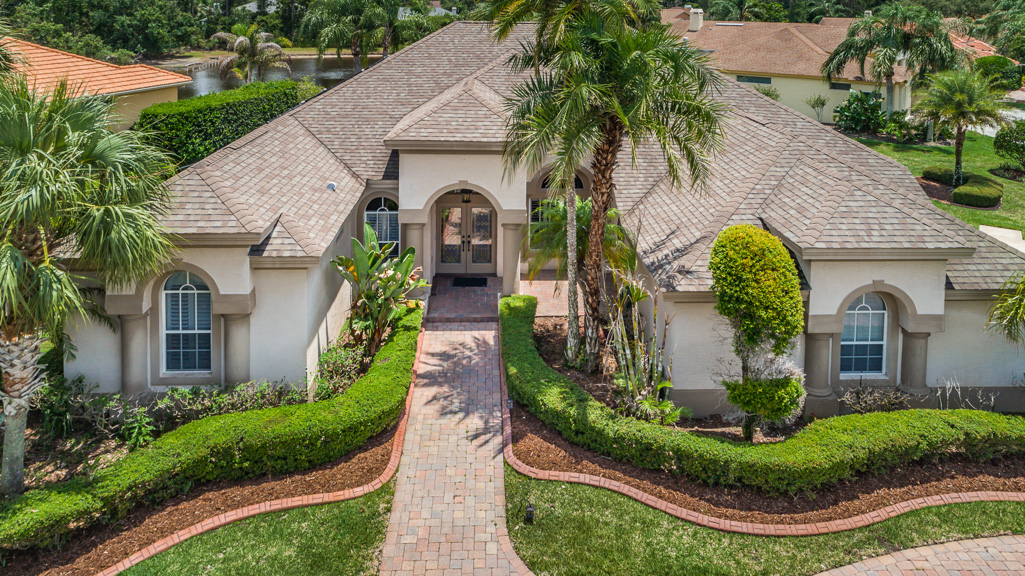Updated Executive Home In East Lake Woodlands
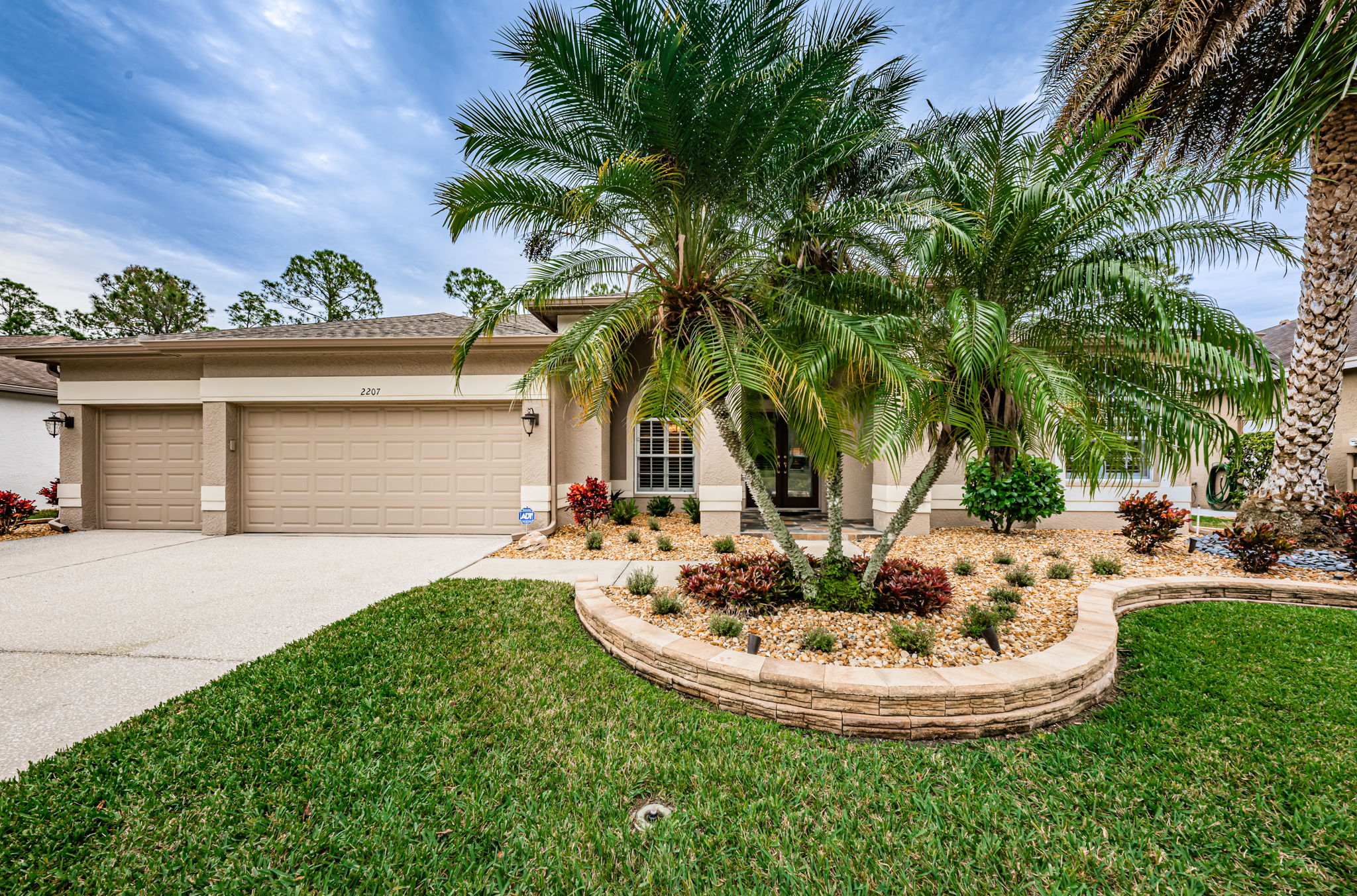
Nestled on a private conservation lot, SPECTACULAR UPDATES grace this stunning 4 bedroom/3 full bath/3 car garage pool home. Surrounded by an impeccable landscaping and lighting design it also features a resort-style saltwater pool. This alfresco space is a tranquil sanctuary that boasts a covered dining area, plenty of space to sun, a pool bath, as well as an ideal space to relax and watch your favorite shows/sports and view the abundant wildlife. With sliders from the master suite, the kitchen, the family room, and the living room, you and your guests will savor this one-of-a-kind scenery. Beyond the grand front entrance’s etched glass doors, no expense was spared to set the stage for this beauty. Magnificent Acacia hardwood floors span the main living areas, with porcelain tile in the baths and laundry room, and lush carpeting in the bedrooms; all topped by 5” baseboards. The glowing Florida sun shines in from the beautiful Pella windows and sliders dressed in custom shutters and sheer verticals for the sliders. At the heart of this home, the kitchen is a work of art that seamlessly integrates into the surrounding living room, dining room, and gorgeous family room that showcases a travertine marble-faced, wood-burning fireplace. All soft-close cabinets are offset by lustrous granite countertops. Top-of-the-line stainless appliances gleam beneath recessed lighting. Along with the picture-perfect center island, breakfast nook, and the casual dining bar, you are set with plenty of spaces to accommodate party platters or quiet dinners for two. As for the large master suite, it offers a true retreat. It is totally UPDATED with custom cabinetry, dual sinks wrapped in granite, high-end fixtures and finishes, and a Jacuzzi spa; the tile and glass elements are exquisite. You’ll find the same royal treatment was given to the other two baths – they are simply luxurious. To complete the ALL-INCLUSIVE transformation of this stately residence, you’ll find many UPDATES THROUGHOUT including: interior and exterior paint, custom interior trim and crown molding, a ceiling retexture, lighting and electrical upgrades, a replumb of the ENTIRE home, an all-house water filter, a three-zone Carrier A/C with most of the original ductwork replaced in 2018, and a new roof and gutters in 2019. A new pool cage, filter, and pavers can also be added to this impressive list. In the Warwick Hills section of sought-after East Lake Woodlands, you’ll find an absolutely fabulous place to call home.

