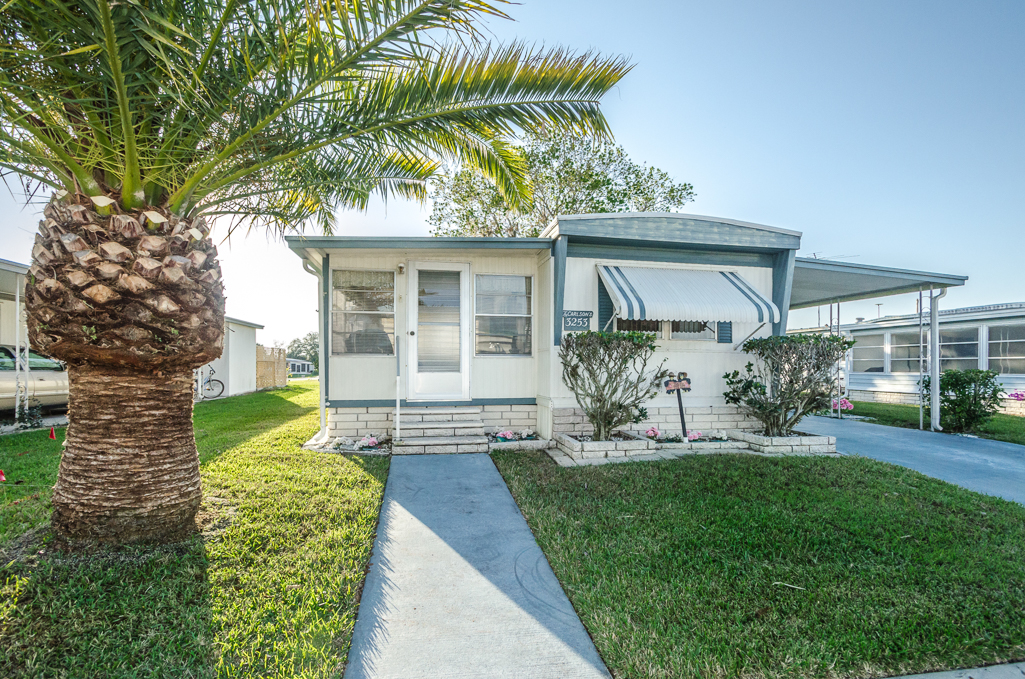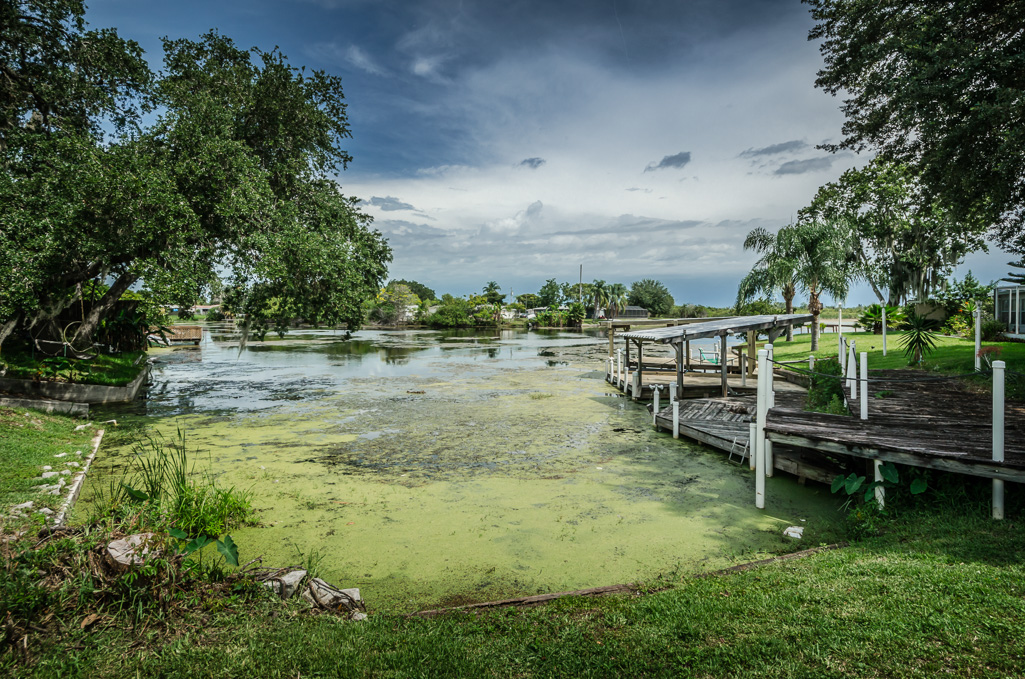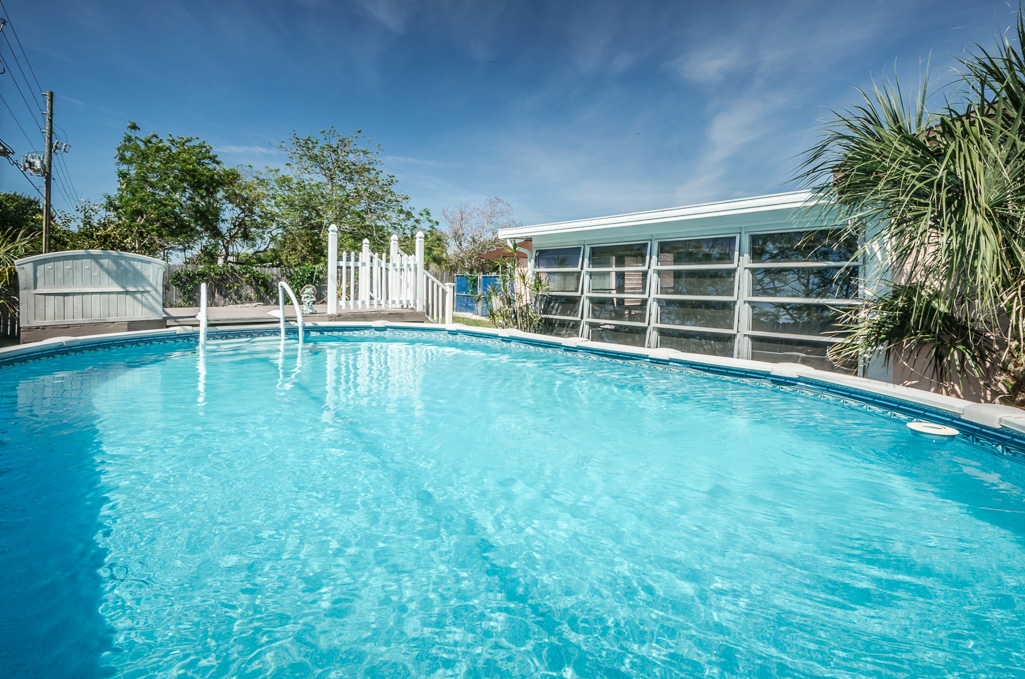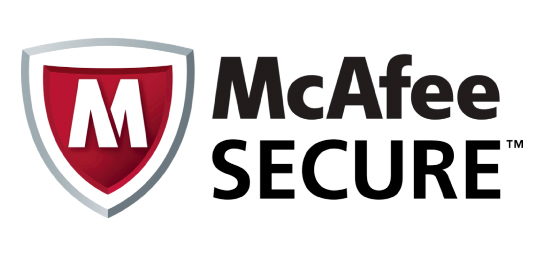Handyman Special!
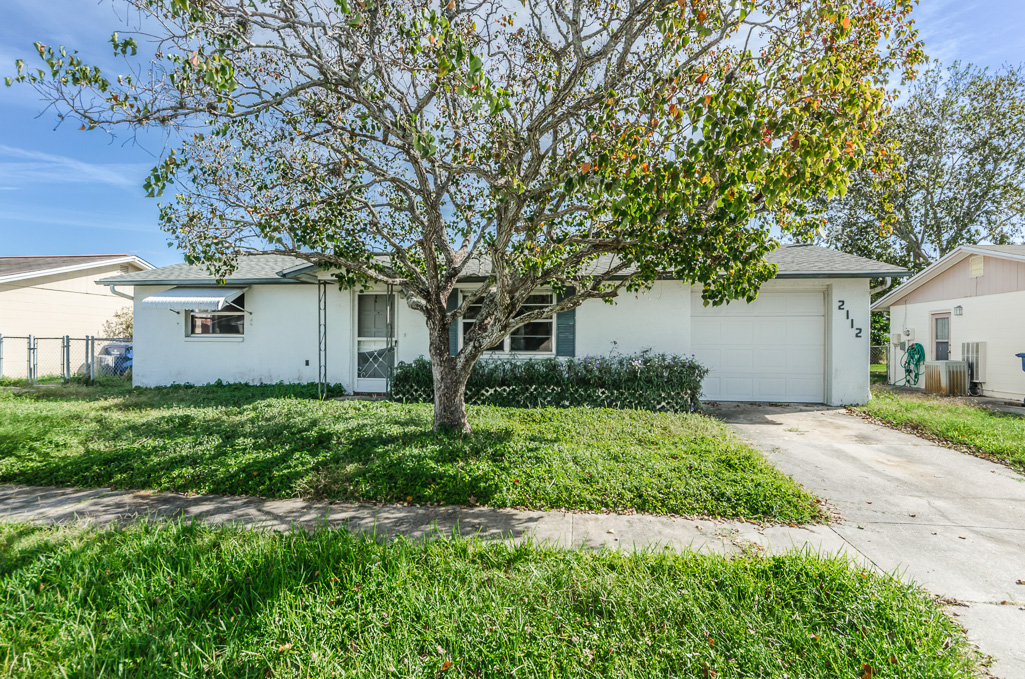
When opportunity knocks, it would be on this door. Shaded by the front yard’s graceful tree and accented with a covered entryway and versatile flower bed, this single-family Holiday home built in 1979 on a 6,300 sqft lot is the classic handyman special. With the installation of a new roof in 2011, it is perfectly priced to reflect the updates needed. The layout of the interior lends itself to any type reconfiguration, and the fenced back yard showcases a sizable plot of lush grass. The living room is spacious and flush with natural light. Central to the home is the charming exposed galley kitchen in need of renovation, but filled with possibilities to contribute to the contemporary style of today’s floorplans. Adjacent to the kitchen is the generously proportioned family room. Flanked by windows, it offers a sweeping vantage point for the home, in addition to the must-have set of sliders providing entry to the Florida room which is completely screened, with a door out to the backyard. Both bedrooms feature two windows, large closets with double doors, and ceiling fans. The single bath needs updating, yet its original tile floor is very much in vogue. An attached single car garage completes the picture of a residence constructed in an era when buildings were built with quality materials and pride of craftsmanship. Whether you’re a weekend warrior, an investor seeking a property to flip in a community centrally located in the county, you would be well served to take a look and experience the potential.

