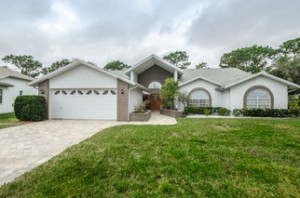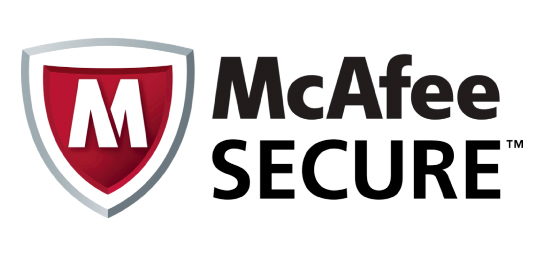Gated Community and Golf Course Views!
The grand entrance to Crescent Oaks is an introduction to distinctive Tarpon Springs’ real estate.
Dressed in splendid landscaping, shimmering fountains and scalloped pavers lead a path to the stately wrought iron gates; home to some of the area’s finest amenities and construction.
The Crescent Oaks Country Club is a city unto itself with fine dining, meeting/banquet rooms, tennis courts, pro shop, and exquisite verandas with views of the championship 6,865-yard, 18-hole golf course.
Situated on a peaceful cul de sac you will find this spectacular 4 Bedroom/3 Full Bath/3 Car Garage residence with the perfect den/office & overlooking a beautiful blue pond & the scenic Steve Smyers’ designed course.
The home’s freshly painted exterior is accented by graceful porticos and pillars that combine for a welcoming and impressive entry.
Inside, a spacious foyer reveals the separate formal living and dining rooms and is adjacent to the classic study with its built-in book case and stunning French doors.
In addition to the sought-after split bedroom floor plan is the wide open and sunny kitchen featuring a windowed breakfast nook with sliders to the outdoor kitchen, covered dining, and crystal clear, screened pool.
This al fresco entertainment area offers a wall of triple sliders back into the family room you will never wish to leave! Magnificent windows flood the space with lovely natural light to showcase the cozy fireplace, full bar, & vaulted ceilings which all combine for a simply spectacular place to call home.


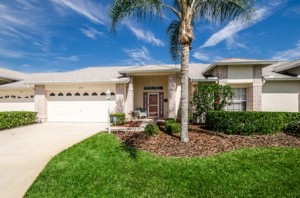
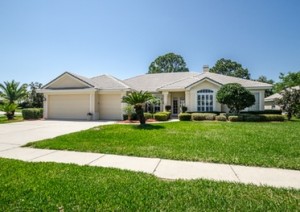
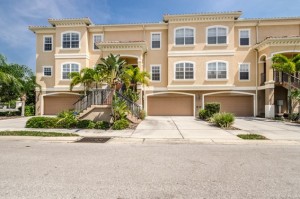 Beautifully bright & breezy, this Mediterranean-style, maintenance-free townhome in lovely New Port Richey features
Beautifully bright & breezy, this Mediterranean-style, maintenance-free townhome in lovely New Port Richey features 