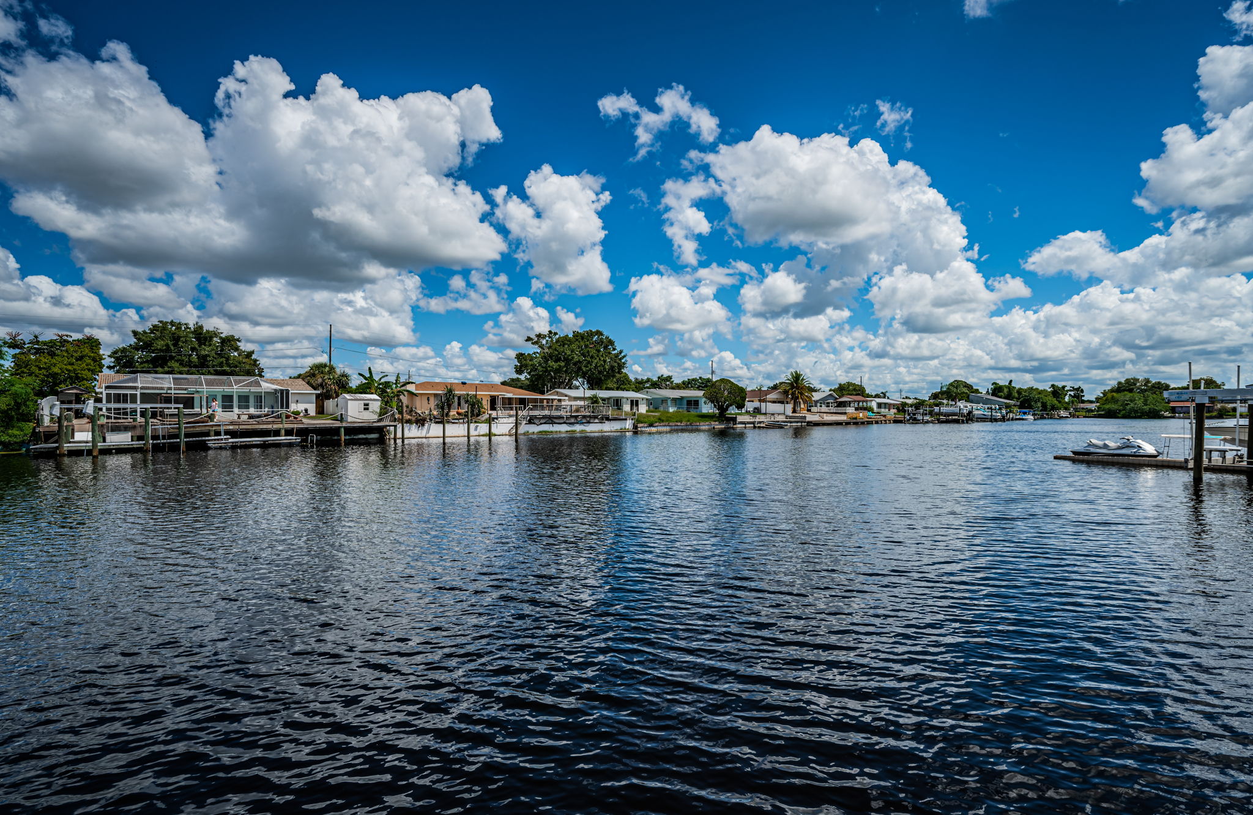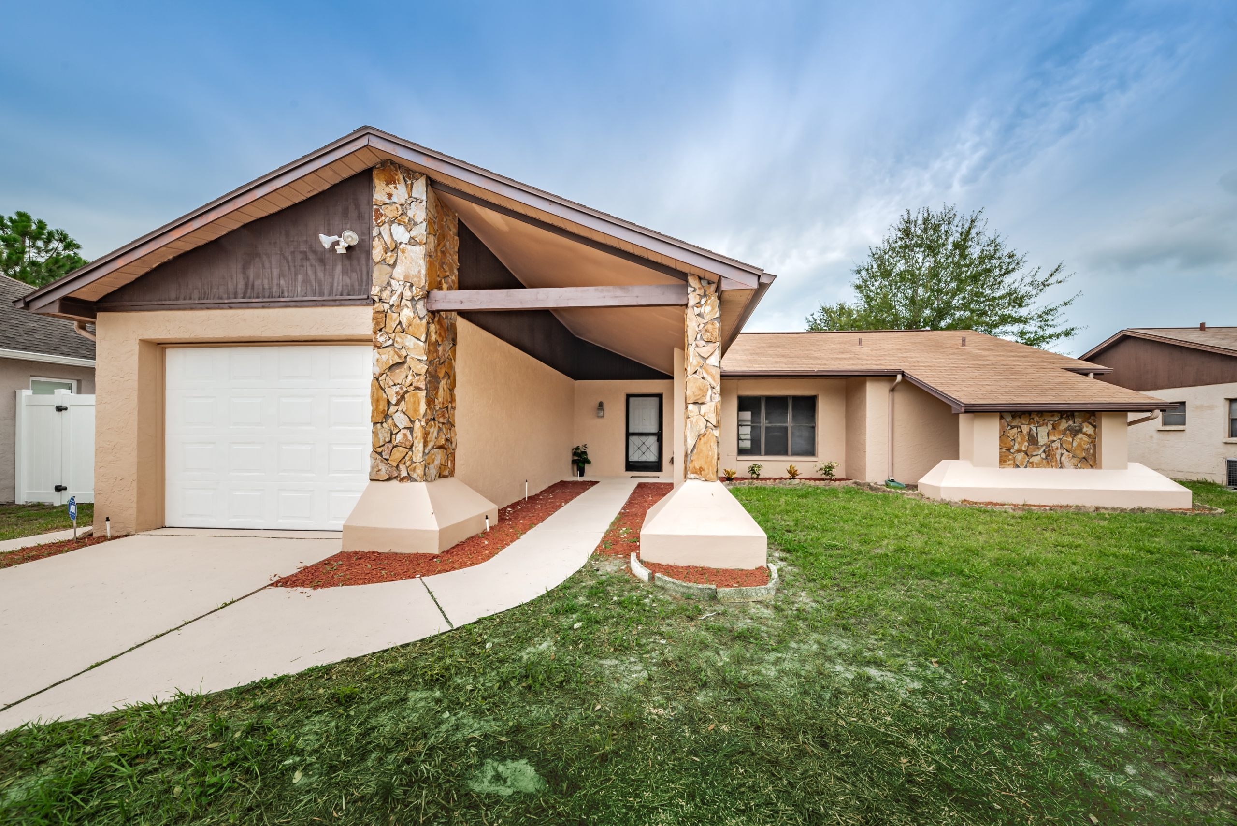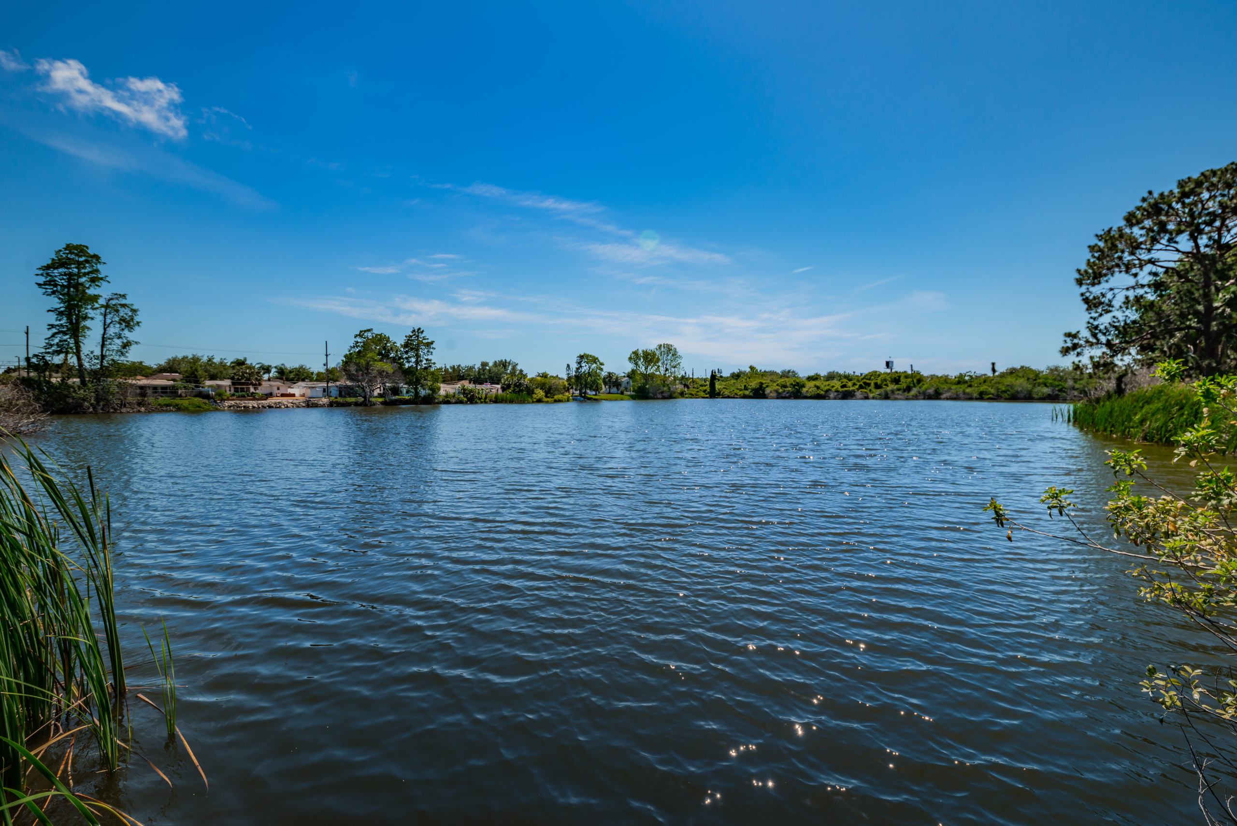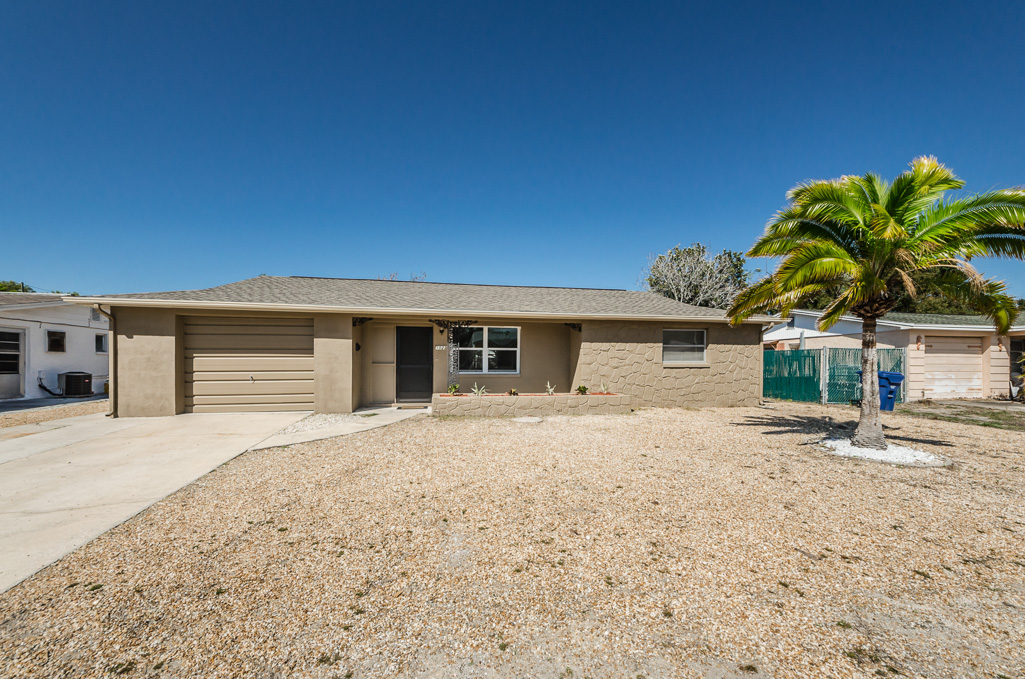Water Front Living With NO Lawn Maintenance!
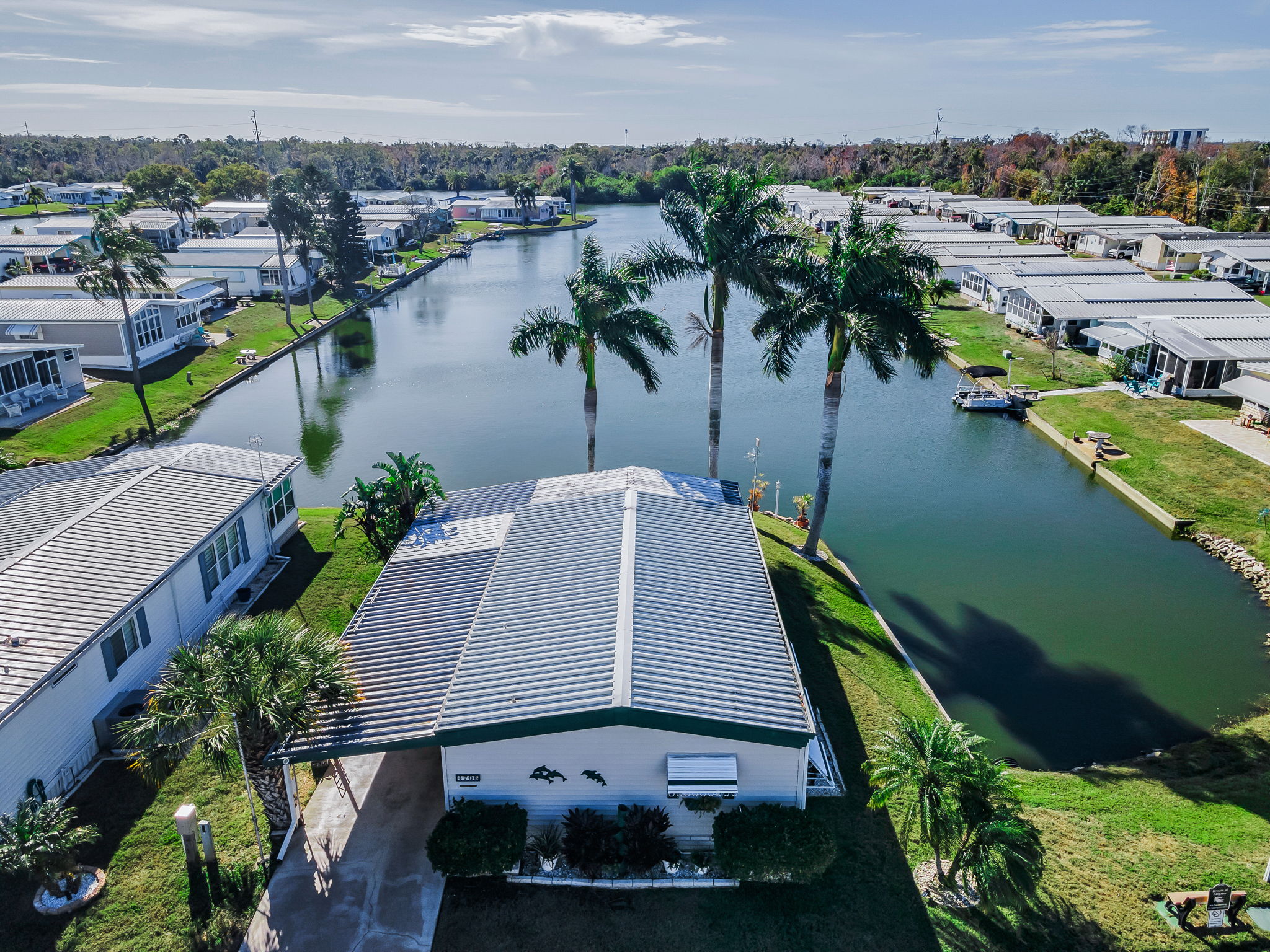
This cozy, WATERFRONT home is nestled in Holiday, surrounded by Tarpon Springs, New Port Richey, and the glistening Gulf of Mexico. Overlooking Lake Tanglewood, the 2 bedroom/2 bath dwelling features water on two sides with just one neighbor on one side and a seawall around the water frontage. Here you’ll enjoy all the favorite local water sports; electric motorboats are permitted. Framed by palm trees and a lush lawn, the views are spectacular while the charming curb appeal extends all around to the stone patio in the backyard with ample room for loungers and a grill — accompanied by steps that lead down to the water’s edge. The light and bright interior has been treated to plenty of UPGRADES including NEWER plywood sub flooring and NEWER tilt-out windows throughout; most of the walls are sheetrock. The sunroom is absolutely glorious with a huge serving port from the kitchen, a vaulted ceiling, panoramic water views from two walls of windows, and a door to the yard. NEWER neutral carpeting graces the spacious living room and bedrooms topped by crown molding. The formal dining room is adorned with versatile built-ins for stowing and showcasing precious mementos. As for the UPDATED kitchen, it shares color contrasting, easy care laminate flooring with the adjacent dining room. NEWER QUARTZ countertops are flanked by NEWER STAINLESS appliances. NEWER CABINETS are outfitted with soft close drawers and space-saving Lazy Susan pullouts to house everything from spices to saucepans. The master suite is wonderfully sunny courtesy of its multiple windows and has ample storage thanks to its walk-in closet decked with shelving. The ensuite bath is well appointed. A BRAND-NEW washer and dryer were just installed in the storage room. Tanglewood Mobile Village Condominium is a 55+ community that boasts a heated community pool along with a clubhouse, shuffleboard and horseshoe courts. While no leasing is allowed, the reasonable monthly HOA fee of $143 covers lawn care, trash removal, and use of all amenities. Waterfront and sun-filled: THIS is the Florida lifestyle!

