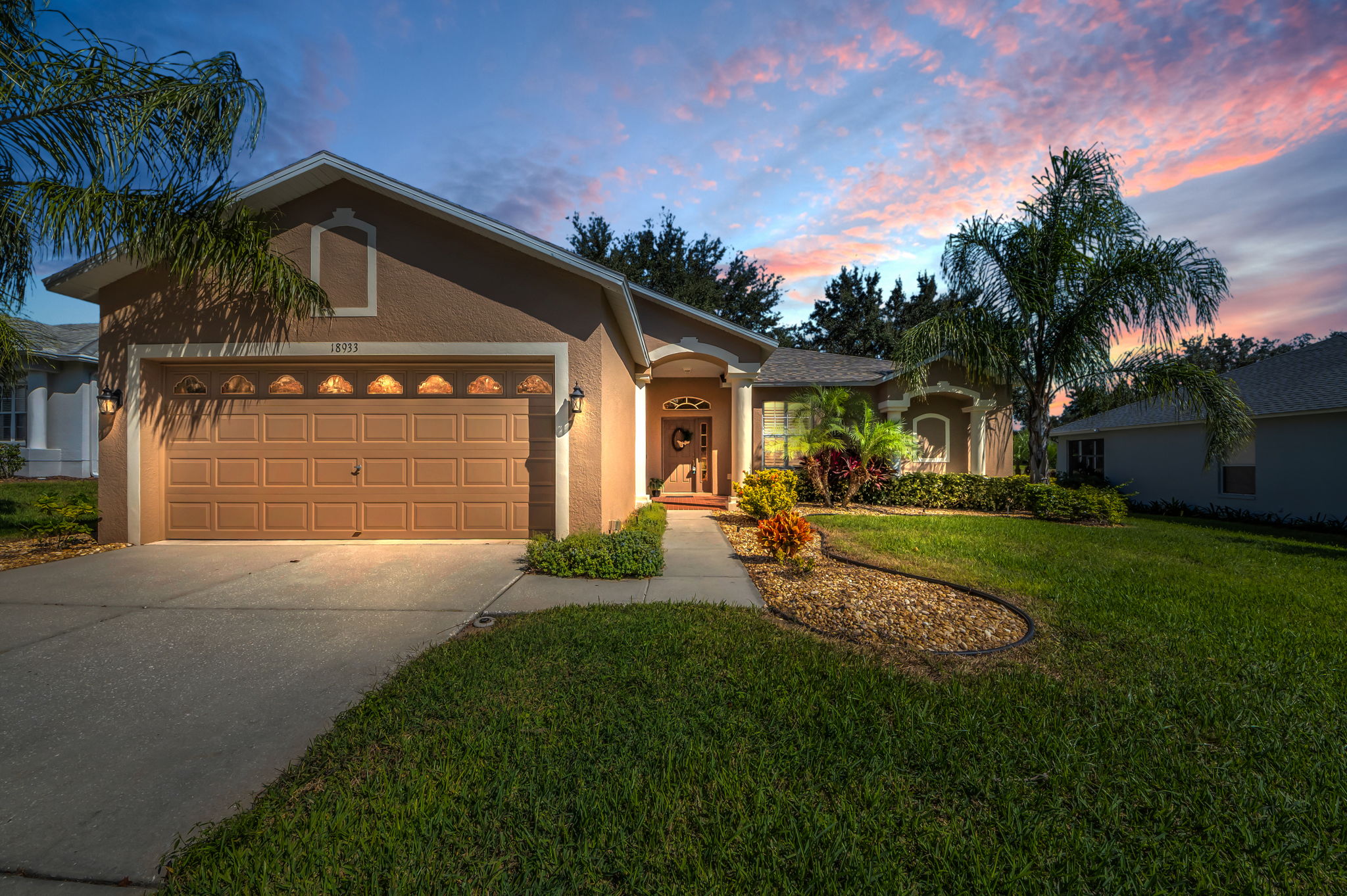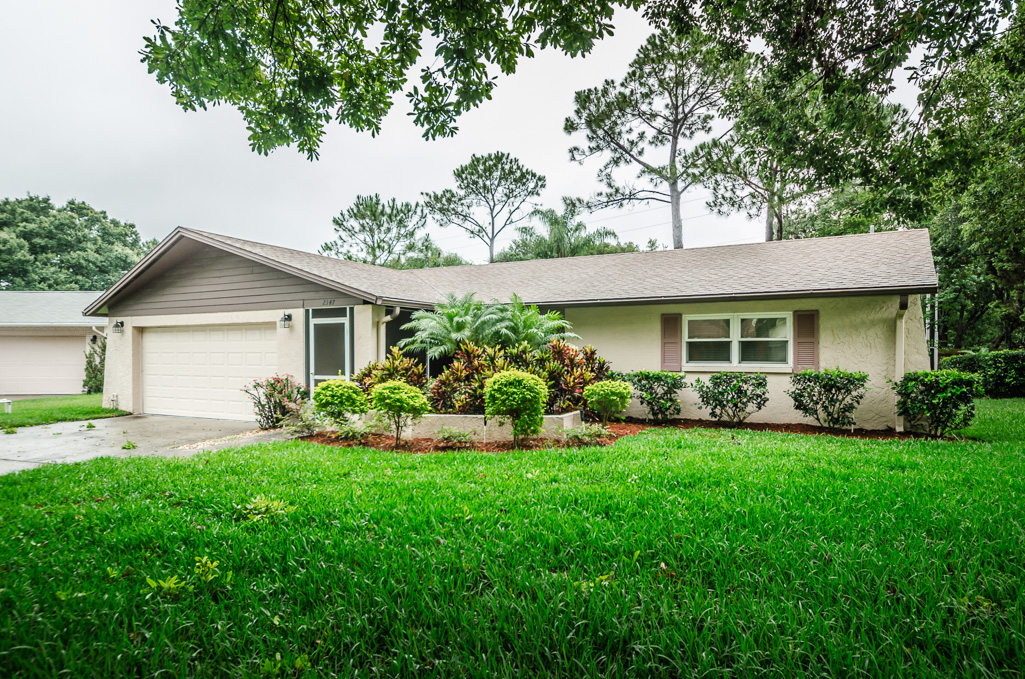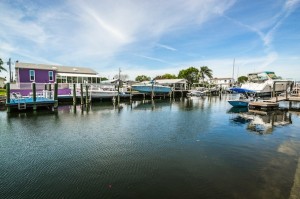Heritage Pines Golf Course Home!

From the elegant front portico and pristine landscaping to the spacious screened lanai with views of the verdant golf course’s 14th fairway, this house makes an absolutely lovely home. Three bedrooms and two full bathrooms offer ample flexibility to invite houseguests and/or to fashion a private study or yoga studio. A NEW roof was added in 2024 and NEW sliding doors installed in 2023. This Victoria III floor plan is filled with fresh Florida sun and includes nuances like bay windows and an entryway transom. Curved arches embellish doorways and sleek flooring make this inviting space shine. From the foyer the site line takes you through the formal living and dining rooms to the sliders revealing the almost 300 SF lanai, backyard, and golf course. The eat-in kitchen with windowed breakfast nook, granite countertops, tons of cabinetry, and slate GE appliances are all lit by recessed lighting. Another set of sliders leads to the outdoor space, making the perfect venue for relaxing and entertaining. A huge passthrough from the kitchen introduces the family room. Accented with another bay window and a casual dining bar, this room has Sunday Football and Movie Night written all over it! Over a split bedroom floor plan, the large master suite is well appointed with decorative niches adding architectural interest; a third set of sliders to the lanai brings the outside, in. Dual walk-in closets, dual sinks, and a tiled shower room complete the retreat. The other two bedrooms and full bath are immaculate. A sizable laundry room is a welcome alternative to these oft-garaged appliances. Heritage Pines is a premier 55+ community. Beyond the gates (where your guests will be welcomed at the guard house), you’ll enjoy a plethora of activities and amenities to share with family and friends. Besides the spectacular pool and jacuzzi, there are courts to accommodate bocce ball, pickleball, and tennis. The richly designed clubhouse welcomes you to a full-service restaurant accompanied by a fitness center, woodworking shop, crafts room, card room, and billiards table. In addition to low HOA fees (which cover cable and lawn maintenance), you’ll travel less than 20 minutes to Hernando Beach and the incomparable Weeki Wachee Springs State Park and less than 60 minutes to points south like Clearwater and Tampa International Airport. While you’ll appreciate the proximity to these destinations you’ll relish this quiet enclave in sought-after Hudson.




