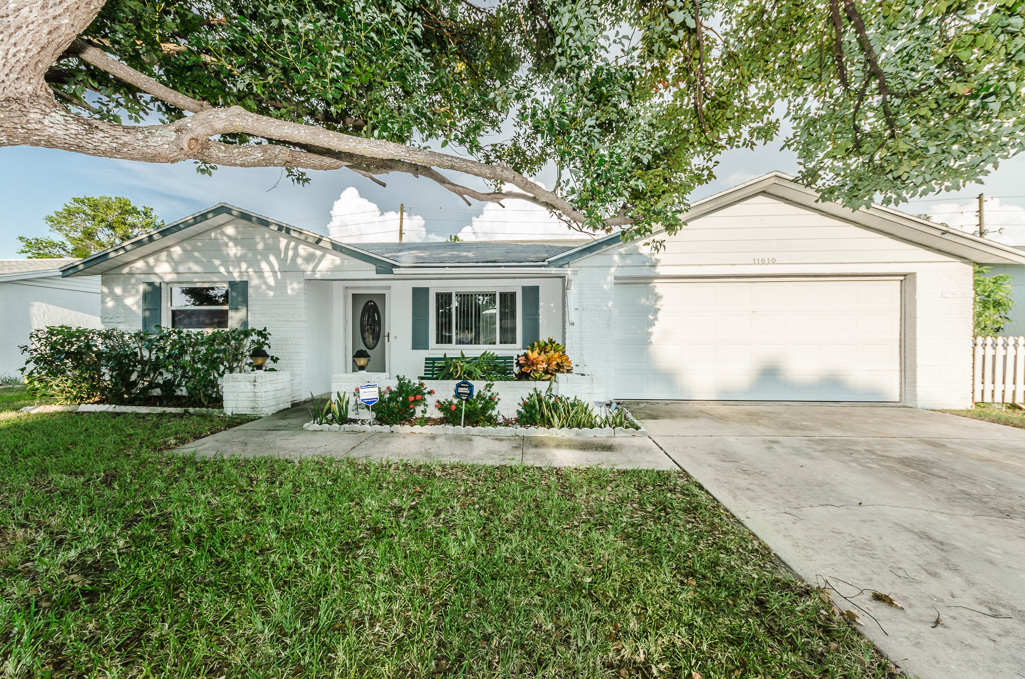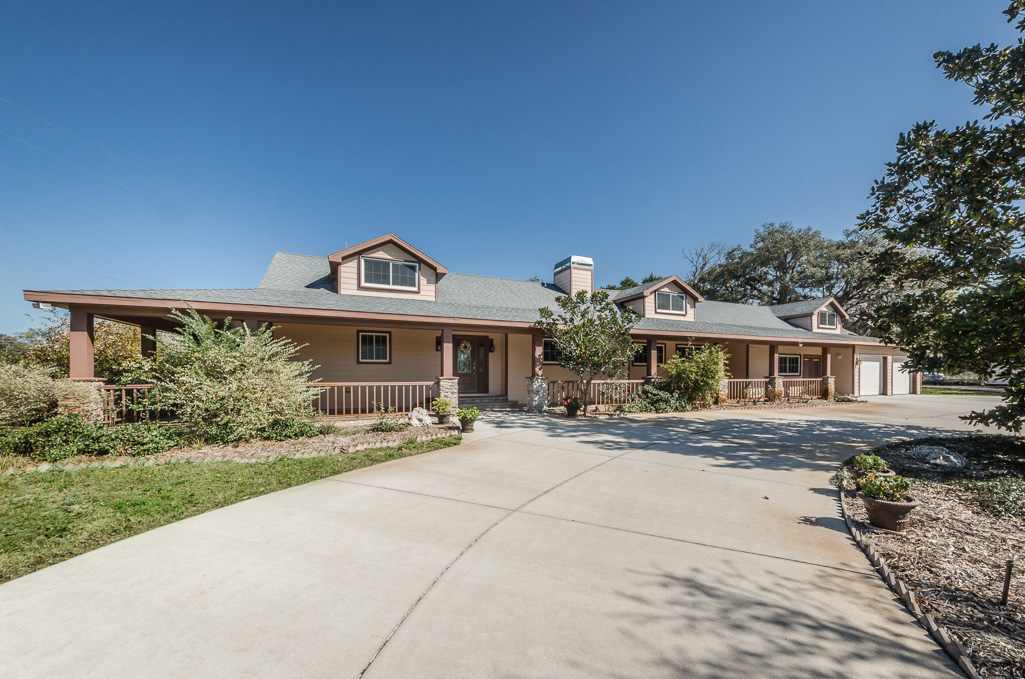Port Richey 3 Bedroom/2 Bath/2 Car Garage

Like a sunny cottage shaded by leafy trees, this Port Richey home is simply charming. Ideally situated close enough to US Hwy 19 and Route 52, the neighborhood has easy access to schools, shopping, and the wonderful local eateries. It is also minutes from lush Starkey Wilderness Park, Werner-Boyce Salt Springs State Park and the Gulf of Mexico. In the front yard, flower beds and planters provide ample footage to add character with your favorite blossoms. The fully screened lanai is spacious. An adjacent patio provides the perfect spot for sunning and setting up the BBQ, and opens up to a section of the over-sized yard that is encircled by a privacy cyclone fence. This makes for a play area or the best dog run in town! A solidly beautiful wall runs behind the property. With plenty of grass and land to grow herb gardens, or just enjoy the peace and quiet and all the freedom of a large backyard, this is the one. Inside, dressed in new carpeting, the living room is big and bright. The tiled entryway leads in to the expansive, tiled dining room that could easily be deemed a family room with its proximity to the kitchen’s breakfast bar and wide open pass through. With the kitchen so well integrated into the space, the opportunity to create variations of living/lounging makes any furniture configuration possible; especially considering the sliders to the lanai. With 3 bedrooms, 2 full bathrooms, a 2 car garage, new carpeting in the secondary bedrooms, ceiling fans throughout; this is a classic Florida home.


