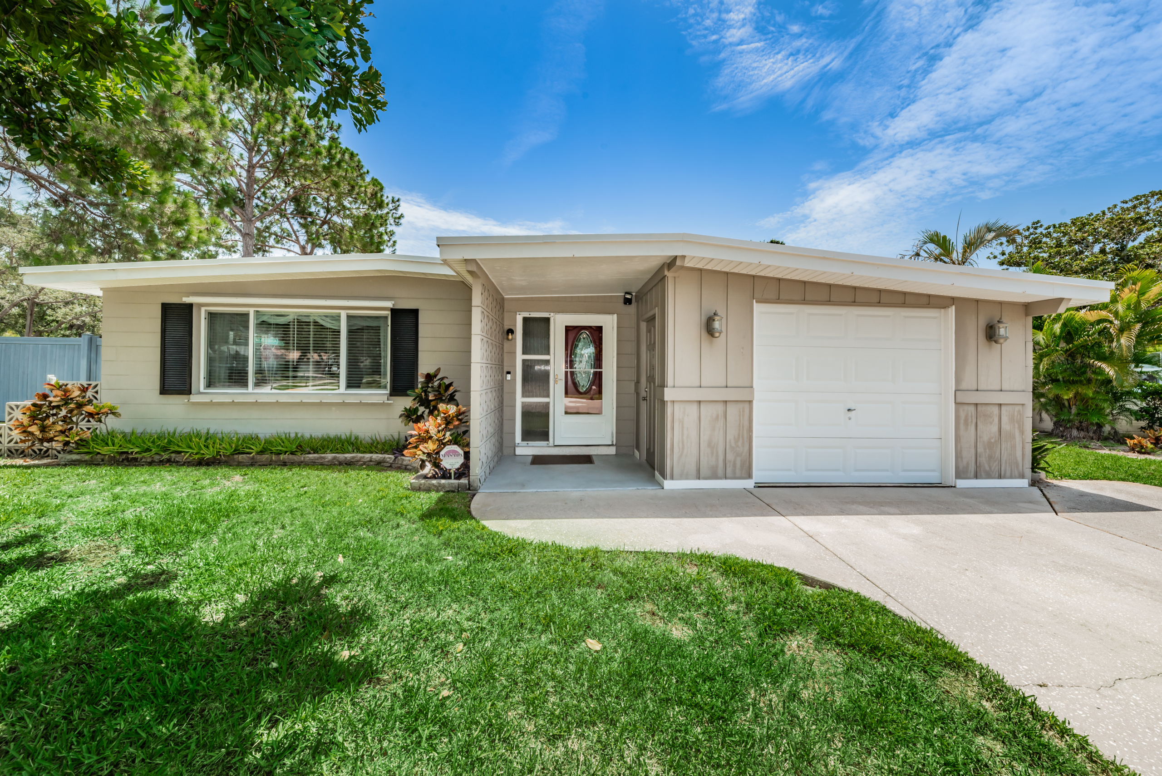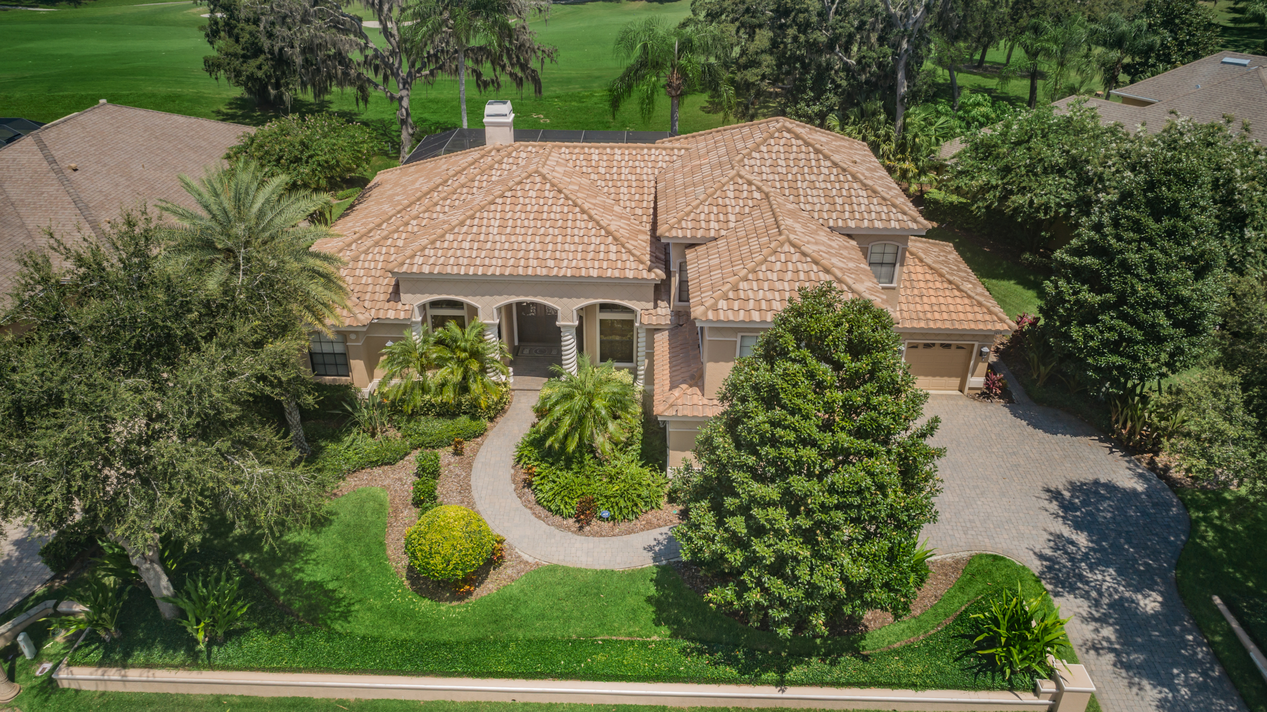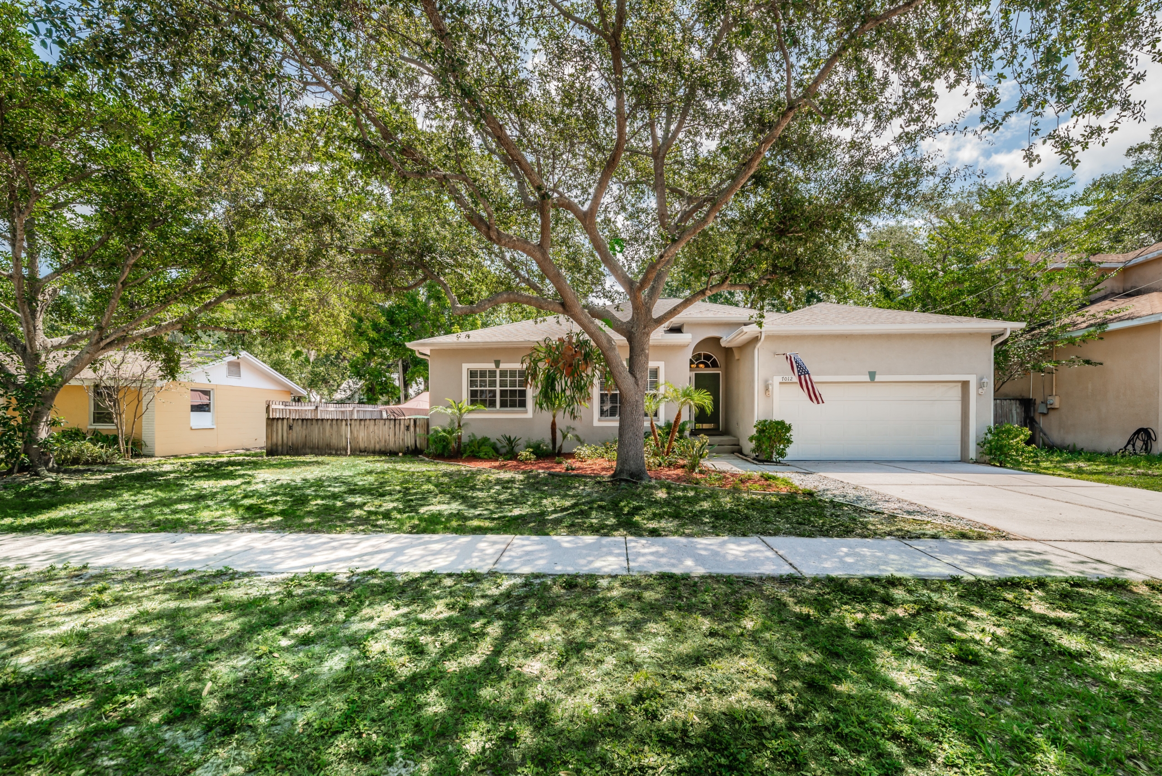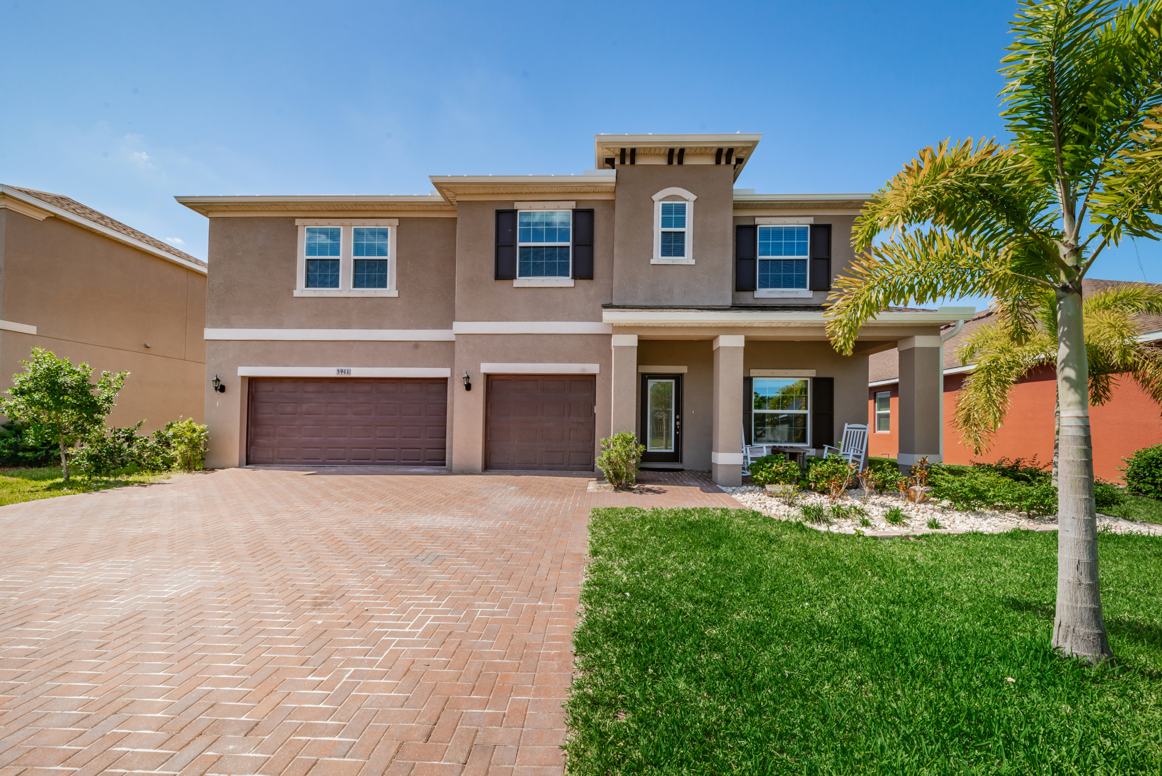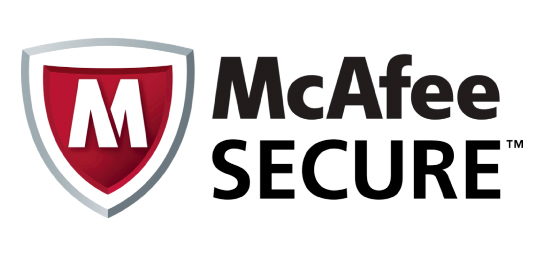UPDATES Galore! 2 Bedrooms/2 Full Bathrooms
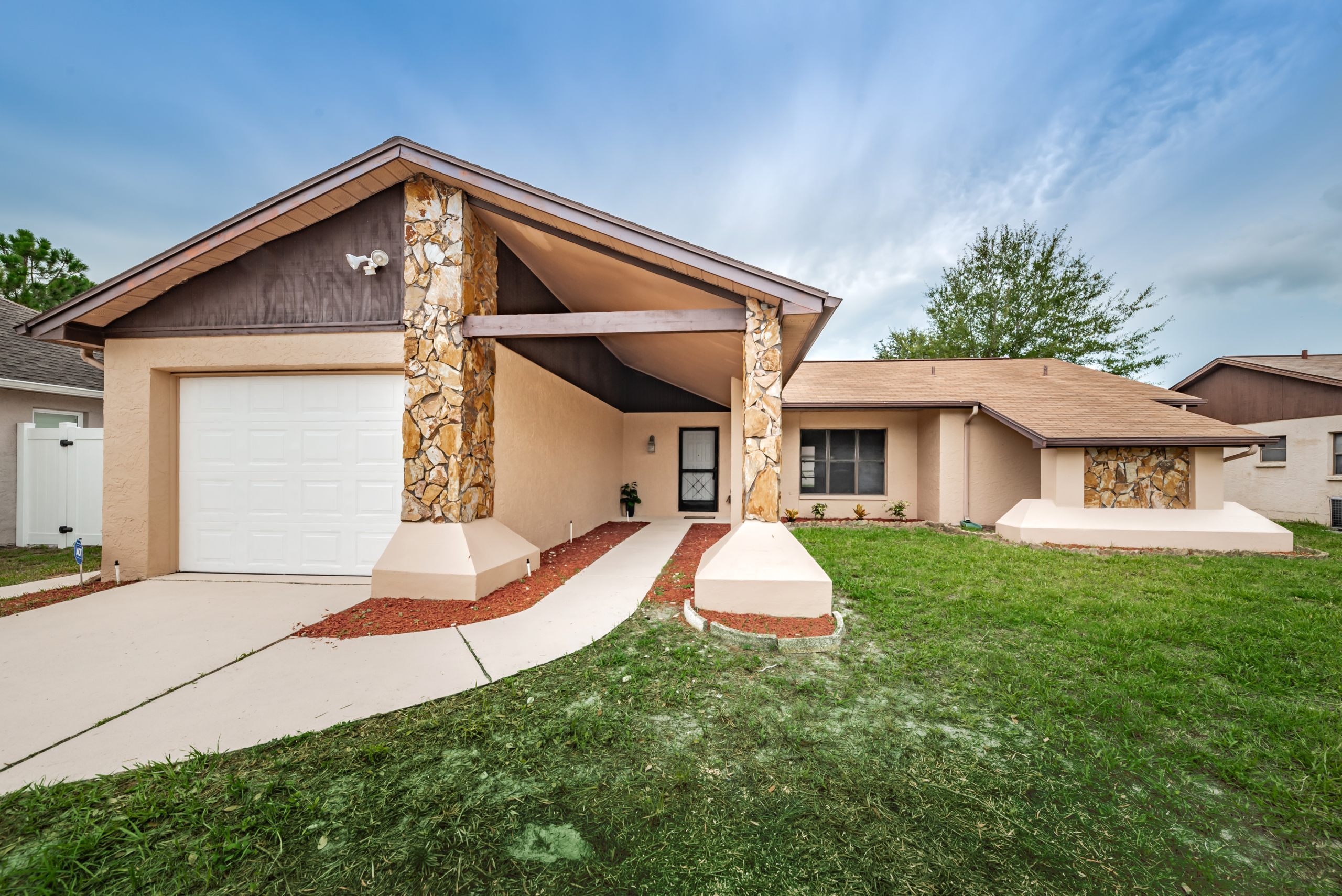
This Holiday home was completely transformed with extraordinary renovations. The exterior gives off a cool, retro vibe while the interior is contemporary, yet inviting. Every detail in this 2 bedroom/2 full baths/1 car garage residence was thoughtfully executed. For starters, the layout is open, modern, and offers a split bedroom floor plan to provide guests and family members privacy. NEW porcelain floors were installed in the living room, kitchen, and guest bathroom. The living room is gorgeous and filled with natural light that reflects off the vaulted ceiling. Sliders lead to the enclosed back porch with its slate flooring and ceiling fan; a separate door leads to the fenced back yard. A large concrete patio makes the perfect spot for your gas grill and there’s plenty of space to host parties or give the little ones the run of the yard. Back inside, a striking wood burning fireplace, recently outfitted with a NEW marble hearth, separates this wide-open living room space from the stunning eat-in kitchen. The casual dining alcove is framed by three windows that look out to the yard. Recessed lighting streamlines the look. NEW porcelain tile floors shine while the NEW kitchen cabinets, granite countertops, glass tile backsplash, double sink, shining stainless steel appliances, and fixtures look like they were lifted from a gracious living magazine. There’s even a handy separate counter that also boasts a NEW granite countertop and NEW prep sink. This extra space not only provides more elbow room when you’re cooking, but because it is visible from the living room, it can serve as the spot to accommodate party platters or can be set-up as a bar area when entertaining. Both the living room and the kitchen were treated to NEW baseboards, making for a polished finish. The integration of these two rooms is very well done. An adjacent laundry room is nicely appointed with plenty of space and storage; it is windowed and has a utility tub. As for the guest bath, besides the NEW porcelain tile flooring, a NEW vanity is complemented by NEW horizontally placed tile in the shower/tub area. The sunny second bedroom is a good size. With its laminate flooring you can create anything out of this room. From personal yoga studio to private home office to a nursery or playroom. The master bedroom suite is peacefully idyllic. The same easy-care laminate flooring runs through the bedroom and into the roomy walk-in closet where a shoe rack and other shelving were carefully mounted to maximize its square footage. You’ll love the bathroom’s shower room. It also features a NEW vanity and a tub. Throughout this refurbished home, all the ceilings were NEWLY retextured. Both the interior and the exterior are NEWLY painted. The roof was REPLACED in 2014. Despite its proximity to the dazzling Gulf of Mexico, this property is NOT in a flood zone and is less than a 20-minute walk to Gulfside Elementary, Paul R Smith Middle School, and Anclote High School. A five-minute drive will get you to the world-famous Tarpon Springs Sponge Docks and the lush North Anclote River Nature Park. Not to mention, the amenity-rich 8,300-acre Jay B. Starkey Wilderness Park with its campgrounds, nature trails, playgrounds, bike trail, volleyball, horseshoe pits, equestrian trail, shelters, and picnic areas. Besides the nearby Tarpon Springs Golf Course and all the dining and fishing and water sports that are uniquely Floridian, this one-of-a-kind community is tight-knit and family friendly.
________________________________________

