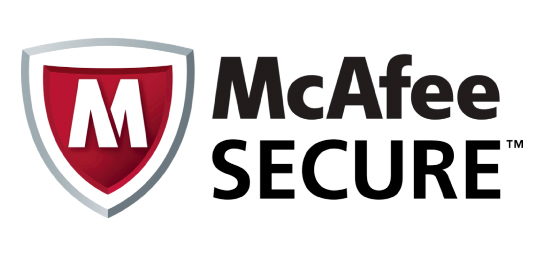Stunning Six Bedroom Home with Amazing Floorplan
Simplicity is stunning in the bold lines & easy elegance of this 6 Bedroom/3 Full Bath/3 Car Garage home.
At approx. 3889 sf, the space is beautifully designed to flow effortlessly.
Built in 2012, the exterior is edged with lovely landscaping touches & backs to a wooded buffer offering relaxing views from the outdoor covered patio.
With five bedrooms upstairs, the sixth is conveniently located just off the kitchen for the ideal home office or to accommodate a live-in domestic. The huge loft area makes for the perfect playroom or personal fitness center. With the brilliantly configured open floor plan, there are endless options for changing things like the formal dining room into a LR/DR combo to suit your lifestyle.
A sleek kitchen with just the right touches of contemporary features a convenient walk-in pantry & 42″ wood cabinetry that reflects against the sparkling stainless steel appliances & granite countertops.
The master suite will take your breath away with all its glorious space & a clothes closet that could qualify as its own bedroom! A recessed tray ceiling provides just the right touch of drama to contrast the zen tranquility of the master bath’s tub, & glass enclosed shower stall; while all the home’s baths showcase model-perfect style & finishes.
This spectacular home is nestled in amenity-rich Concord Station that boasts a community clubhouse, Jr. Olympic swimming pool, playgrounds, basketball & tennis courts, & a well-appointed fitness center.


