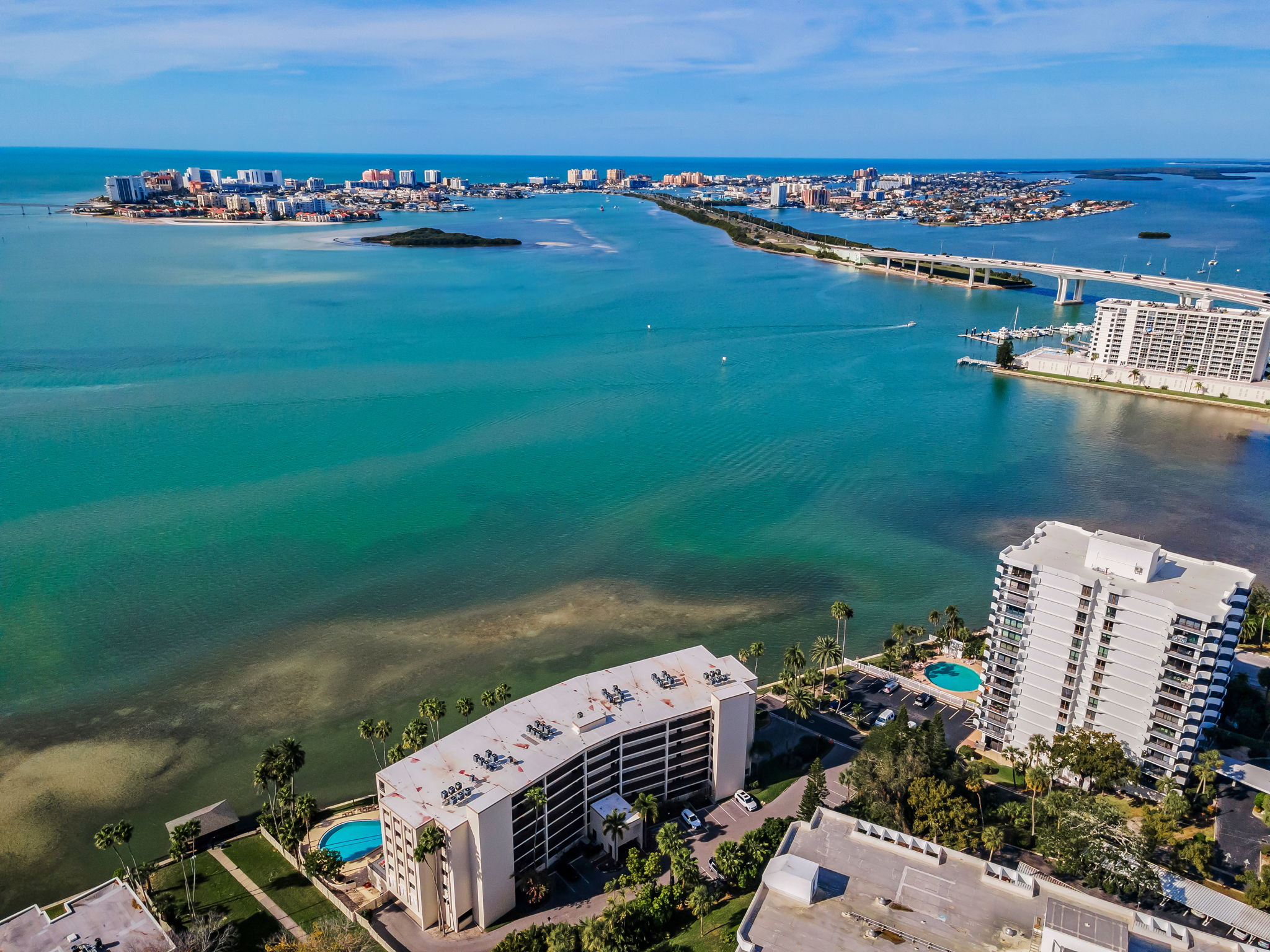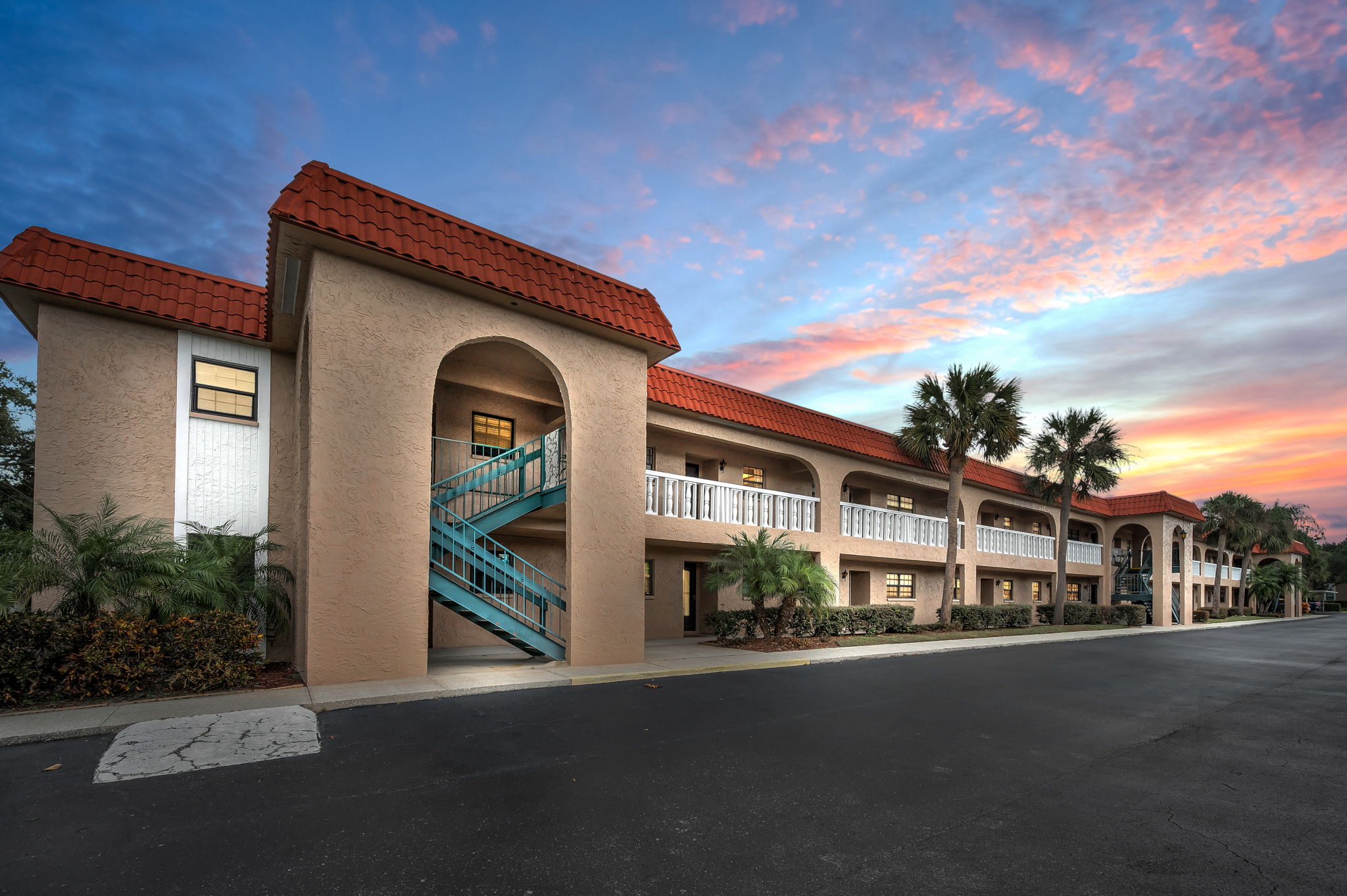Paradise Is Calling!

Welcome to this spectacular condo where the interior updates are rivaled only by panoramic water views directly overlooking the intracoastal waterway revealed beyond three sets of new hurricane glass sliders. Automatic window shades grace the master suite and the living room of this 2,170 SF/2 bedroom/2 bath home while the fabulous family room also boasts its own well-dressed window on the world with its automatic shade. This incredible outside space provides a venue for relaxing and entertaining, framed against breathtaking sunsets and the ambiance of the one-of-a-kind Clearwater Beach, its restaurants and retail. There is over 330 square feet of two covered outdoor balcony spaces to entertain, relax, watch sunsets and sea life, including dolphins and manatees, and the always changing boat traffic on the intracoastal. A six-story condo building with only 35 units, Viewpoint on the Bay lends exclusivity along with amenities including a shimmering community pool, a party room, under-building reserved parking, extra storage in the garage area, a secure bicycle room, and a generator. This beautifully maintained structure was recently painted including the exterior, lobby, stairwells, railings, balconies, and front doors, plus a roof in 2025, pool baths, repaving, and a community seawall erected in 2022. The HOA reserves are funded; SIRS and the Milestone Inspection are complete. Inside this exceptional home the welcoming foyer boasts water views straight through the well-appointed space. A recent painting highlights this home including the spacious Great Room. NEWER hardwood floors and lush carpeting in the bedrooms help set the stunning stage, all accented by NEWER decorative base moldings. A brilliant family room bursts with natural light, enhanced with versatile custom shelving. The sleek kitchen is crowned with a tray ceiling. Its exquisite REMODEL includes quartz countertops, silgranit undermount sink, pull-out drawers, and new appliances illuminated by lustrous lighting and accompanied by a casual dining bar, custom pantry, and thoughtfully crafted large laundry room nearby. An exquisitely designed wet bar was NEWLY outfitted with plenty of granite counter space to accommodate the most generous party platters. There is also ample cabinetry, a new sink, and shelving accents to define your personal aesthetic. As for the master suite, it is a true retreat featuring entrée to its own balcony and two custom closets, all complemented by a gorgeous bathroom REMODEL, including tile floors, dual showers, quartz countertops, double undermount sinks, an expansive shower room, and amazing custom California Closet storage. The second bath was REMODELED in 2025 to include a tiled shower and glass doors, bidet, vanity, and tiled floors. A NEWER hot water heater and NEW A/C (2024) add yet more high-end upgrades to this unique haven. There’s a great deal to love about the sun-drenched Gulf Coast, but this delectable slice as a future home is not to be missed. Note – no pets allowed.



