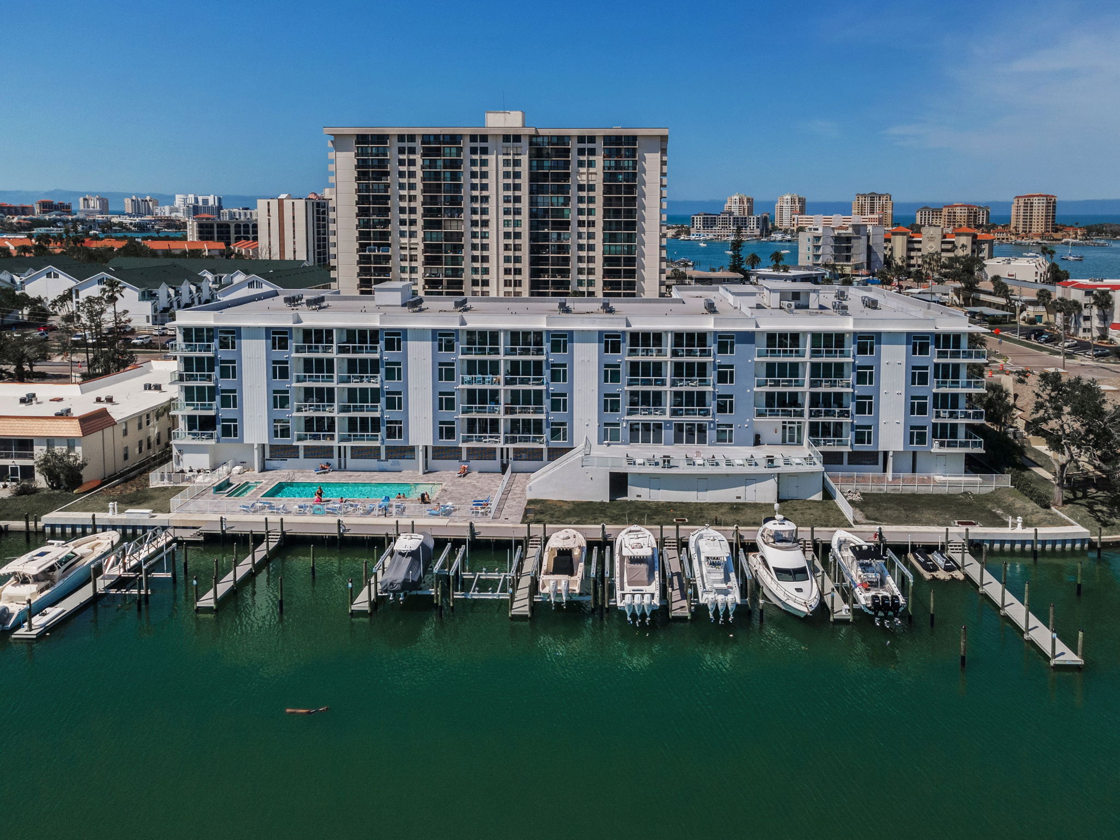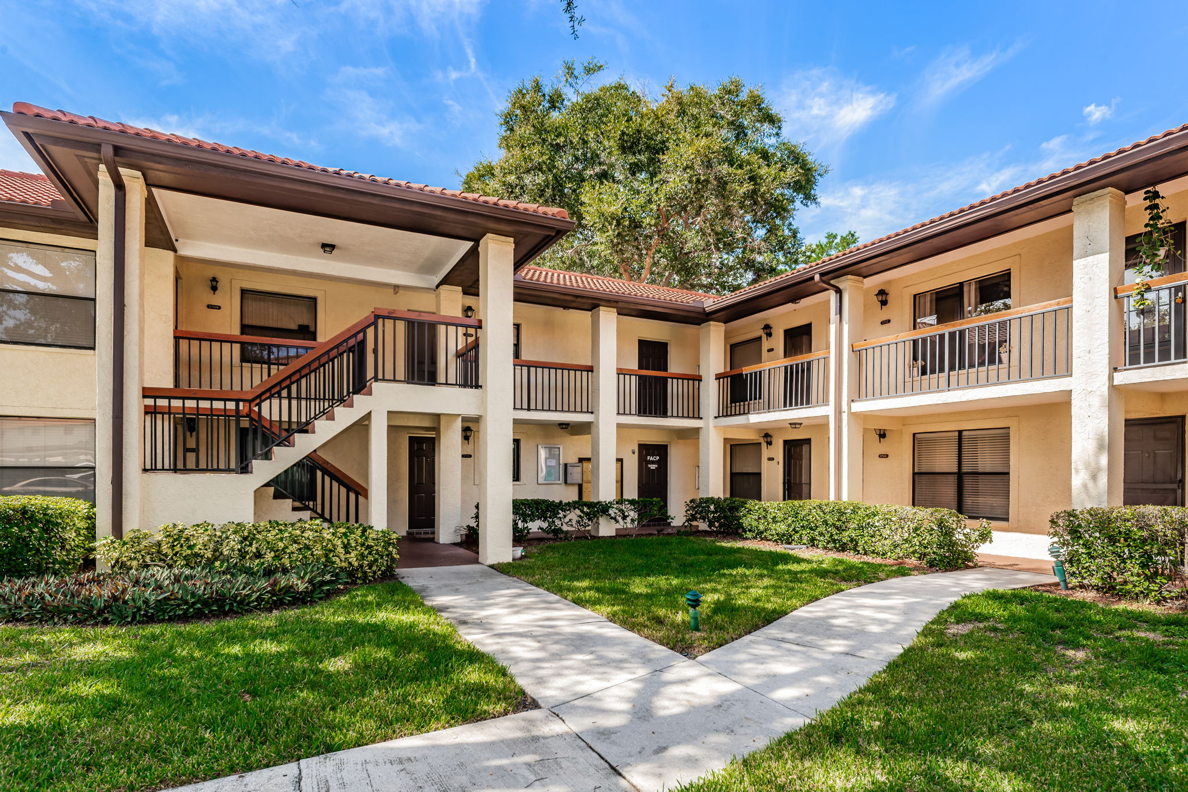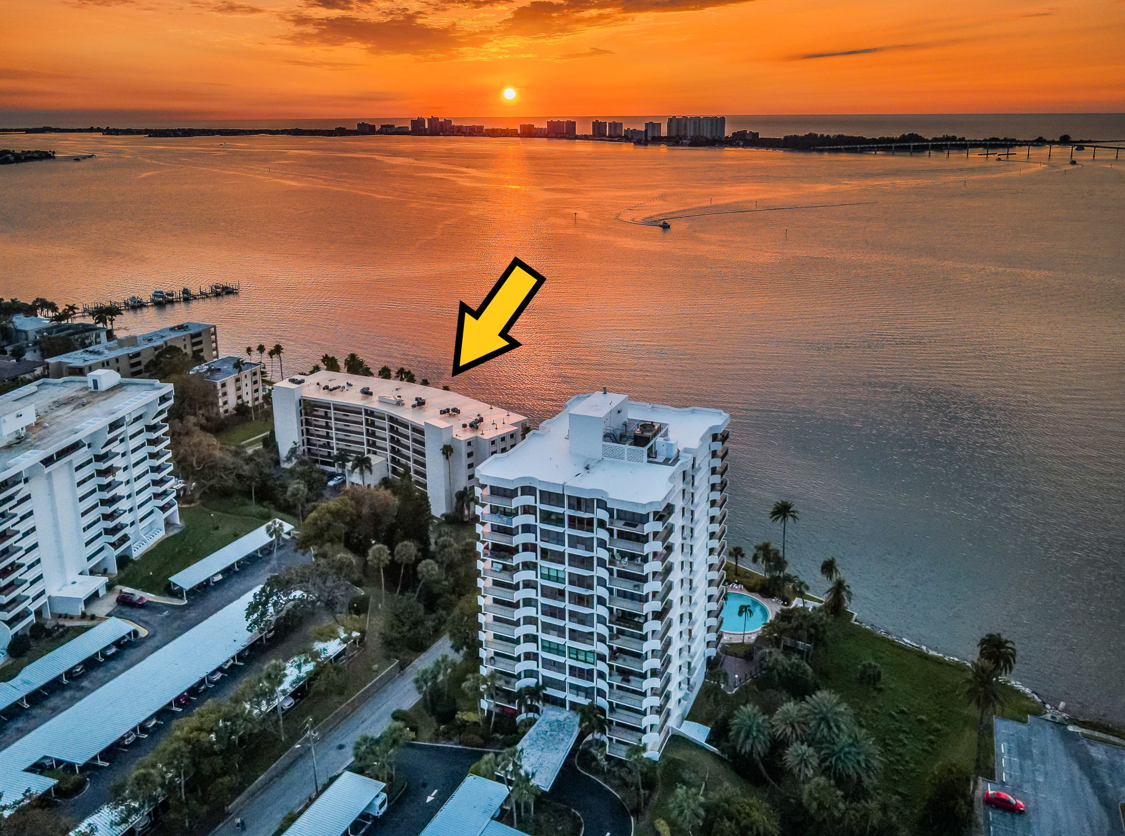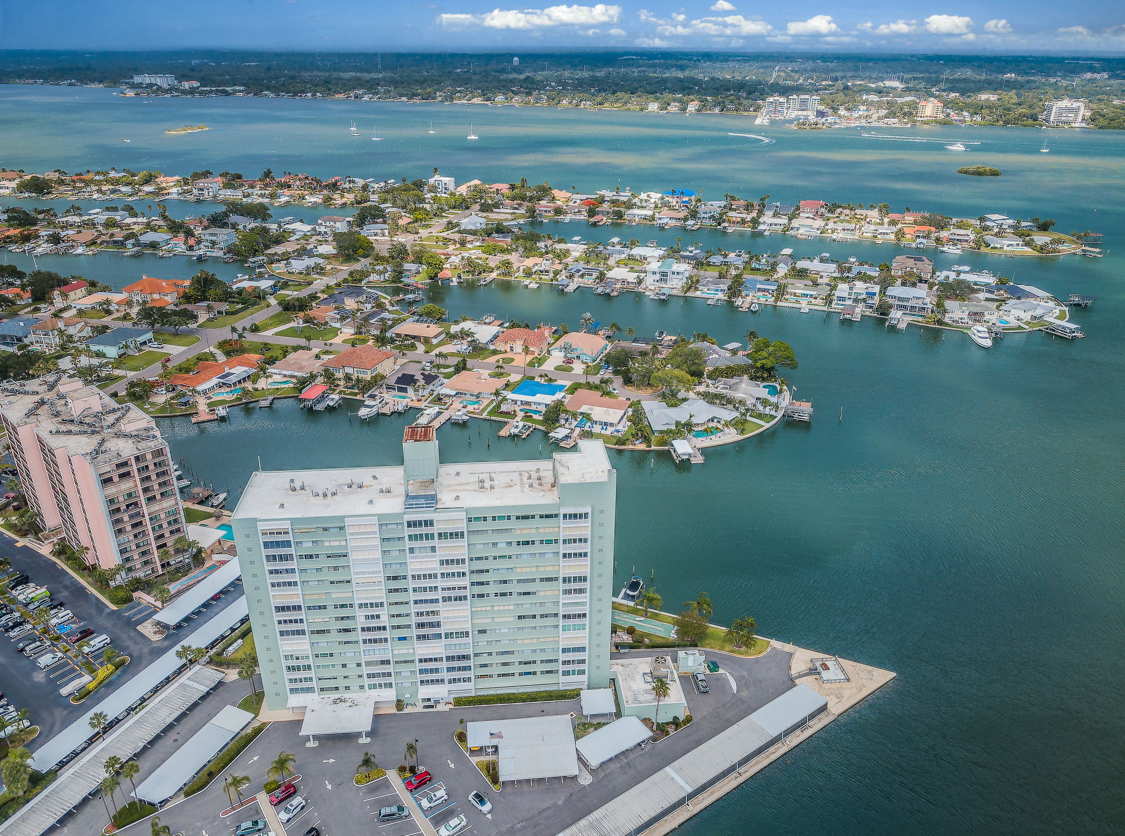Deeded Boat Slip with Condo!
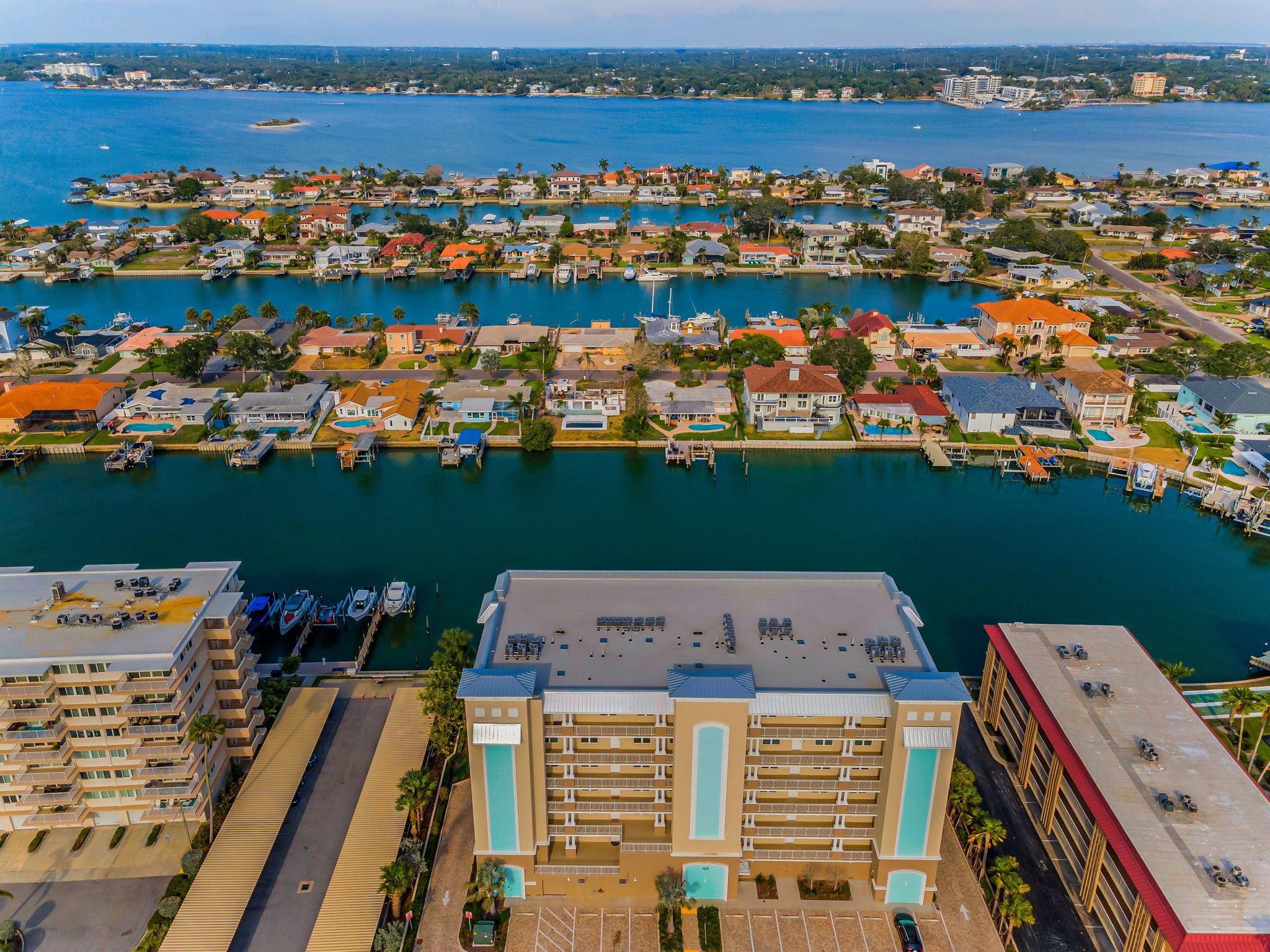
A Boater’s Dream with Rare 60-Foot, Deep-Water Slip! This exquisite waterfront residence is more than just a luxury condo—it’s a gateway to an exceptional boating lifestyle. Included in the sale is a coveted, deeded boat slip accommodating vessels up to 60 feet in length, offering direct access to the Intracoastal and just minutes to the Gulf of Mexico. Whether you’re a seasoned boater or simply crave the salt life, this rare slip is a prized asset in the heart of Island Estates. Constructed in 2022 under contemporary building codes, this 3-bedroom, 2-bath unit blends coastal elegance with modern design. From the moment you step into the grand foyer, you’re greeted by an open-concept floor plan, tray ceiling, and sleek 24×24 tile flooring. The gourmet kitchen features quartz countertops, a central island, premium GE Café appliances, and stylish lighting, flowing seamlessly into a spacious living room with sliders that lead to a 30-foot covered balcony—perfect for entertaining or soaking in the sweeping water views. The primary suite offers private access to the balcony and a luxurious en suite bathroom with glass-enclosed shower, pebble-stone tile, dual quartz vanities, and refined finishes. Two additional bedrooms provide versatility as guest rooms, a home office, or wellness space. This exclusive, resort-style community—Dolphin Harbour—boasts a glistening pool and hot tub, waterside seating, grilling station, and two assigned parking spaces (one covered). Located on Island Estates, perfectly positioned on Florida’s Intracoastal Waterway before the world-famous Clearwater Beach, this exceptional home offers both refined living and unparalleled boating access.

