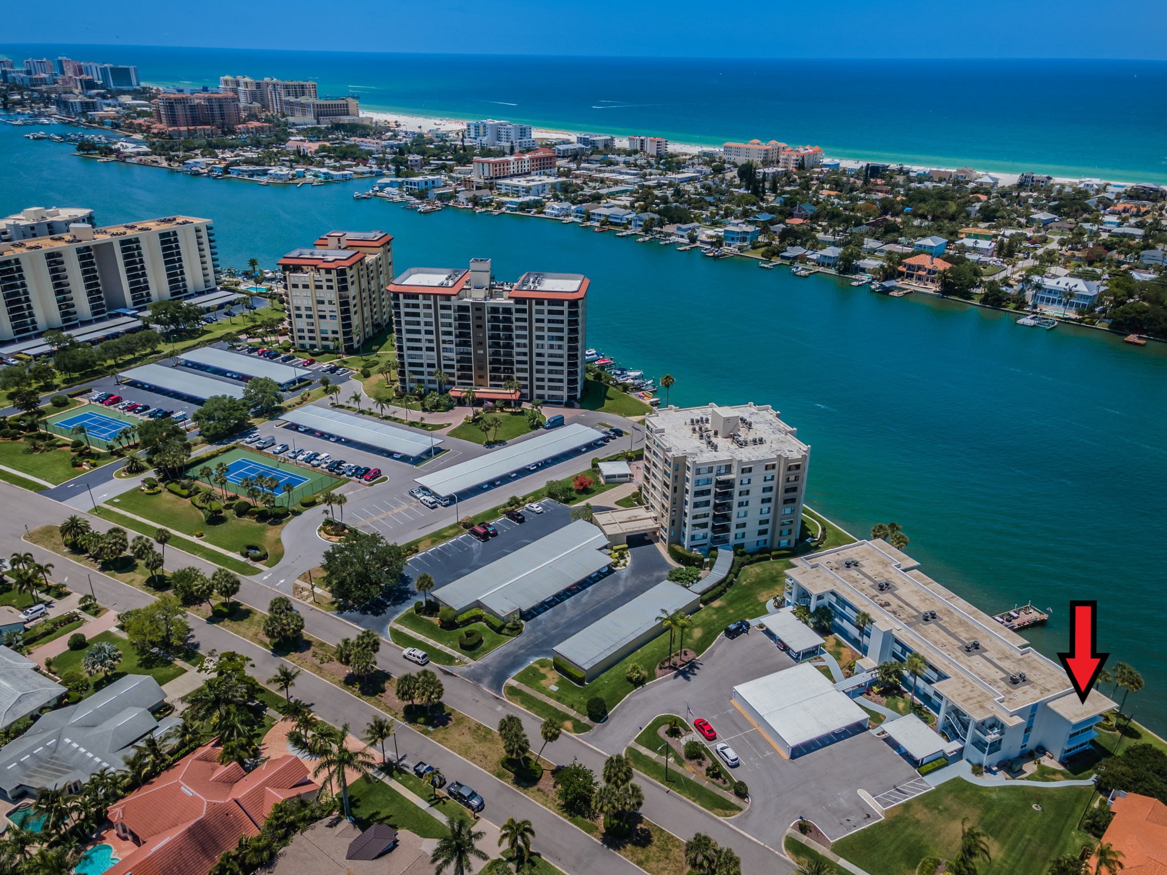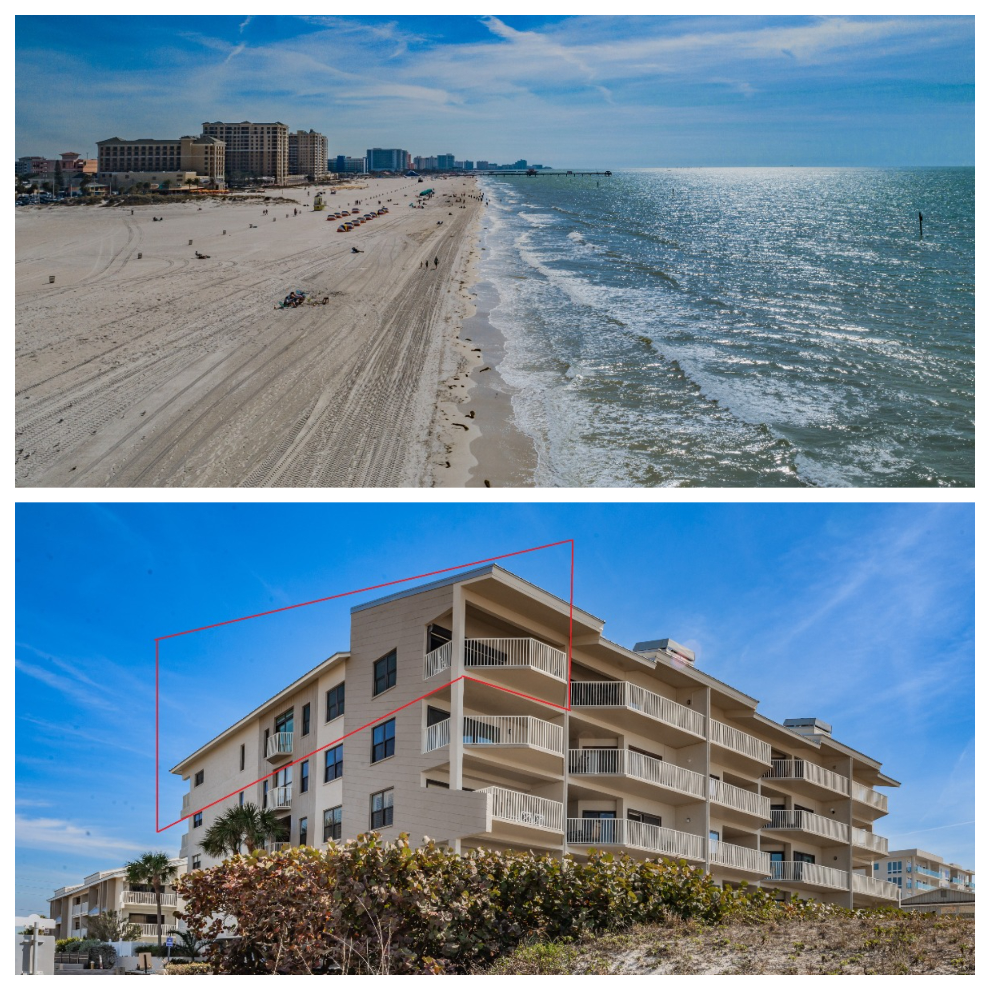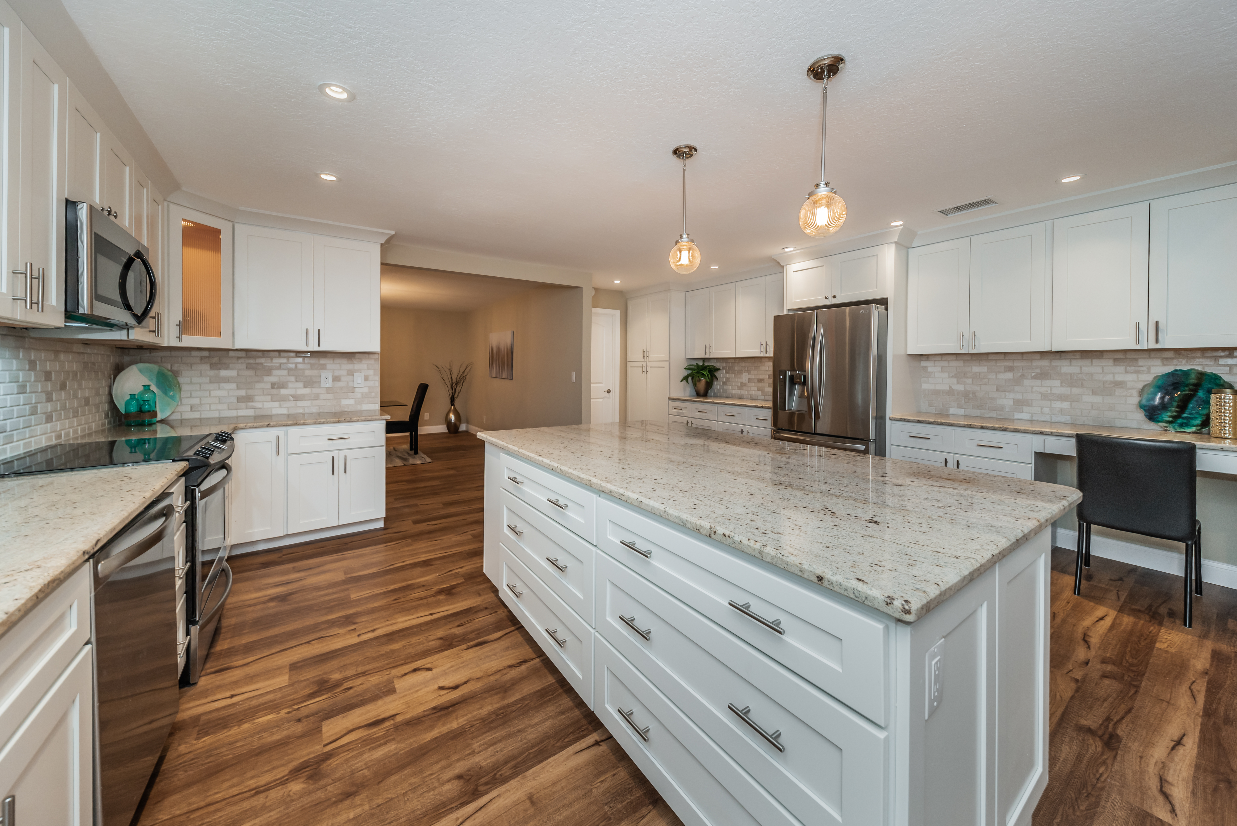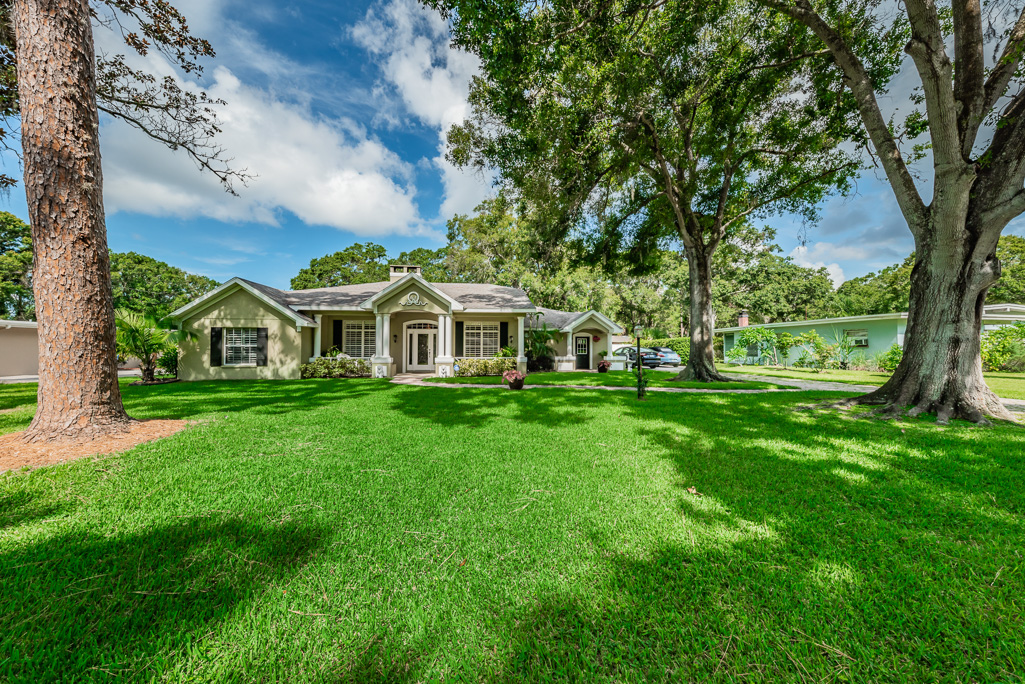FABULOUS WATER VIEWS! Corner Unit Condo!

Completely renovated less than a year ago, this corner, waterfront condo shines on the top floor of an Island Estates residence. Nestled on Mandalay Channel it faces the unparalleled Clearwater Beach Island bursting with restaurants, recreation, resorts, and spas. Not to mention the famous sugary sands! And the sunsets! Over 100K was spent to make the interior of this home as beautiful as its backdrop. The exquisite leaded glass front door is hurricane-rated and reveals views straight through the great room to the water. Between that gracious entryway and the scenic panorama, you’ll find updates everywhere: raised ceilings, 6-panel doors, sumptuous vinyl flooring, sleek porcelain tile, newer interior paint, decorative plantation shutters, and high-end solar shades. Custom closet organizers were fitted throughout. These recent renovations extend to the installation of baseboards, LED recessed lights, and extra storage closets. Adjacent to the great room is the slice of heaven that’s the multi-purpose sunroom. Whether used as a home office or a yoga sanctuary, the encircling windows immerse you in a grand setting. As for the kitchen and breakfast room, they’re ready for their photo shoot. From newer soft close cabinets to the rich glass tile backsplash and gleaming granite counters, you’ll also enjoy brushed nickel fixtures and stainless appliances. You can even take the party outside with direct access to the front patio. The laundry closet offers full size LG washer/dryer and wonderful storage. As you’d expect in a renovation such as this, the bedrooms and baths were given the royal treatment. The master suite not only boasts stunning water views but its ensuite bath features a linen closet and a granite-topped vanity alongside a frameless glass shower and gorgeous river rock shower floor. If you’re not dining alfresco on your private patio, you can join the neighbors on the residents-only dock to fish or lounge waterside where there are tables, a grill, and a smoker. Besides being equipped with an elevator, the building itself got a lovely facelift with NEW roof, NEW exterior paint, and resurfaced walkways. Other features include automatic hurricane shutters, covered reserved parking #6 plus exterior storage closet. This might just be the place to live your best life! Please note: Association does not allow leasing or pets.





