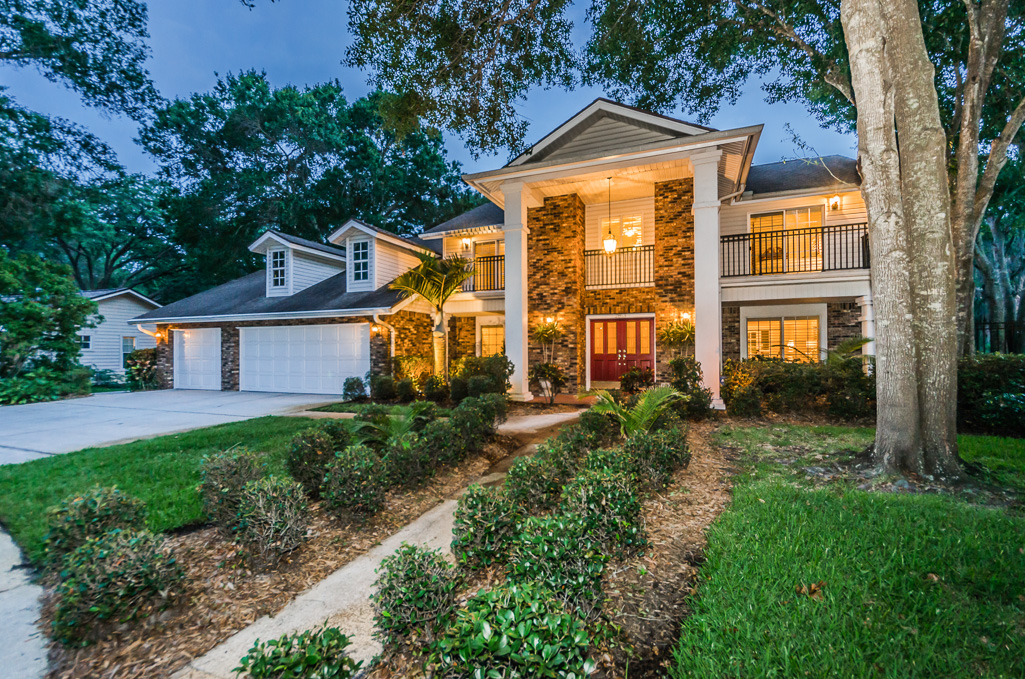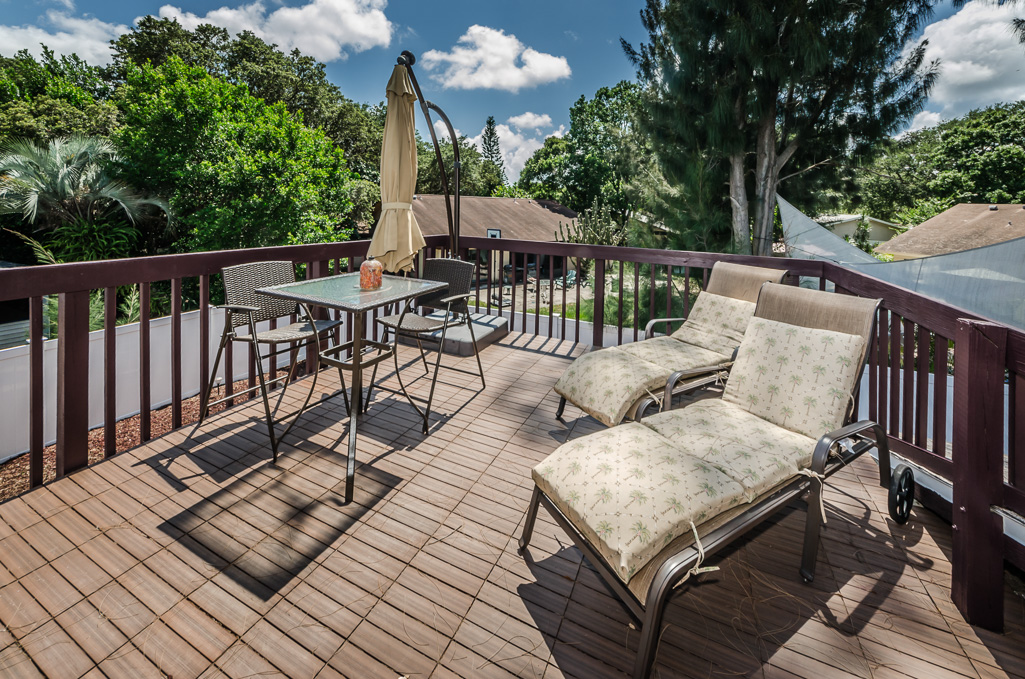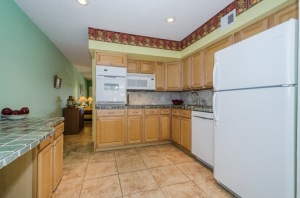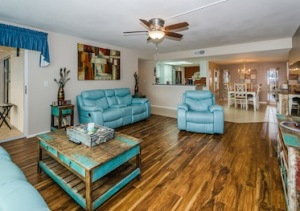Executive Estate Pool Home

Reminiscent of a grand southern plantation, 4 magnificent bedrooms and 4.5 stunning baths sprawl 3,650sf to distinguish this palatial home. Nestled on 1/3 an acre covered in verdant landscaping, it features a lush wooded area behind the rear yard, while the exterior lighting design produces a dramatic setting after dusk. Both formal living and dining rooms are resplendent, dressed in elegant wainscoting reflected in gleaming hardwood flooring. French doors lead from the dining room to the shaded outdoor entertainment area and sparkling pool; an idyllic backdrop to host business or special occasions. Decorative vaulted ceilings highlight the spacious family room that boasts a proper wet bar with plenty of wine storage, cabinet space, and glass doors to display stemware. Its wood-burning fireplace with oversized brick hearth and crown molding-accented mantle, completes the picture. The finishes and tile work on every bath are luxurious, yet unique to each. The first floor’s home office is revealed by pocket doors and could serve as a study or meditation room. The gourmet kitchen is outstanding with its own dining room framed by doors to the pool. Luminous bisque-glazed cabinetry includes custom cupboards to store china and glassware. A double oven, sleek cooktop, and handy warming drawers surround the butcher block center island outfitted with electric. The master suite is a haven with custom-crafted closets, mirrored dressing area, and private entrée to its own balcony. This is a home of distinctive style.





