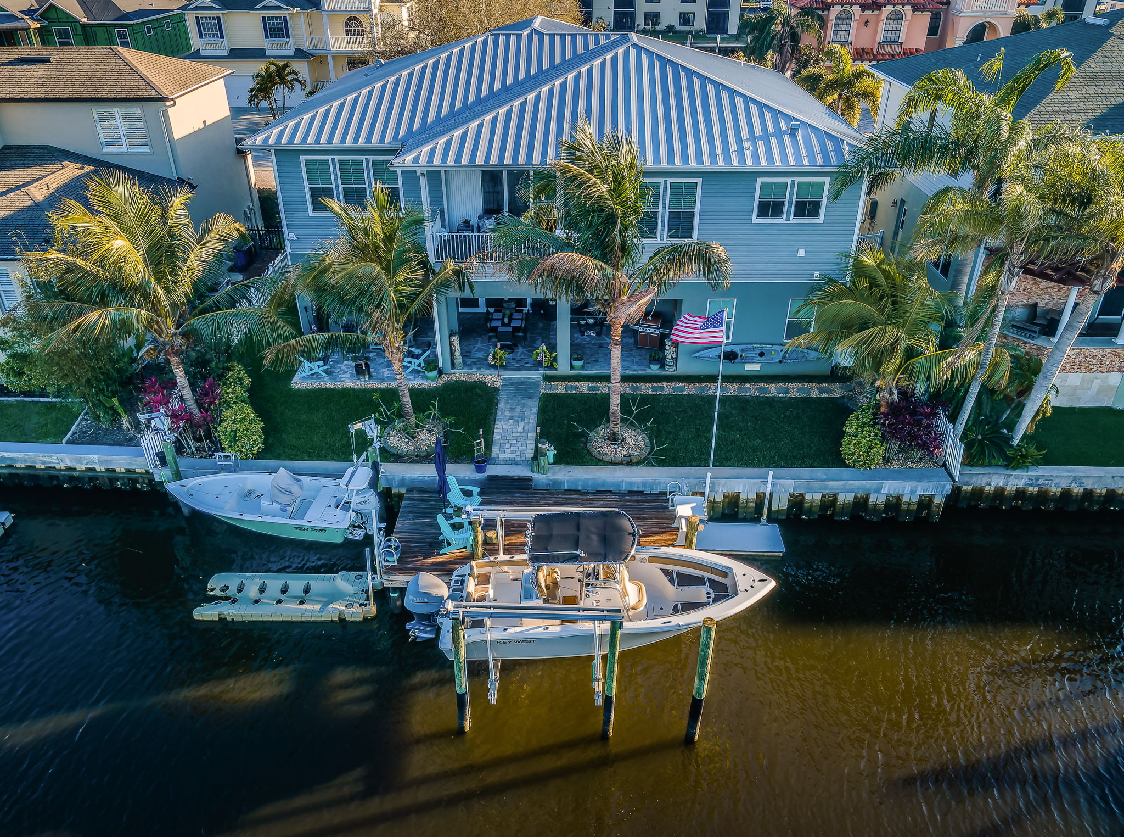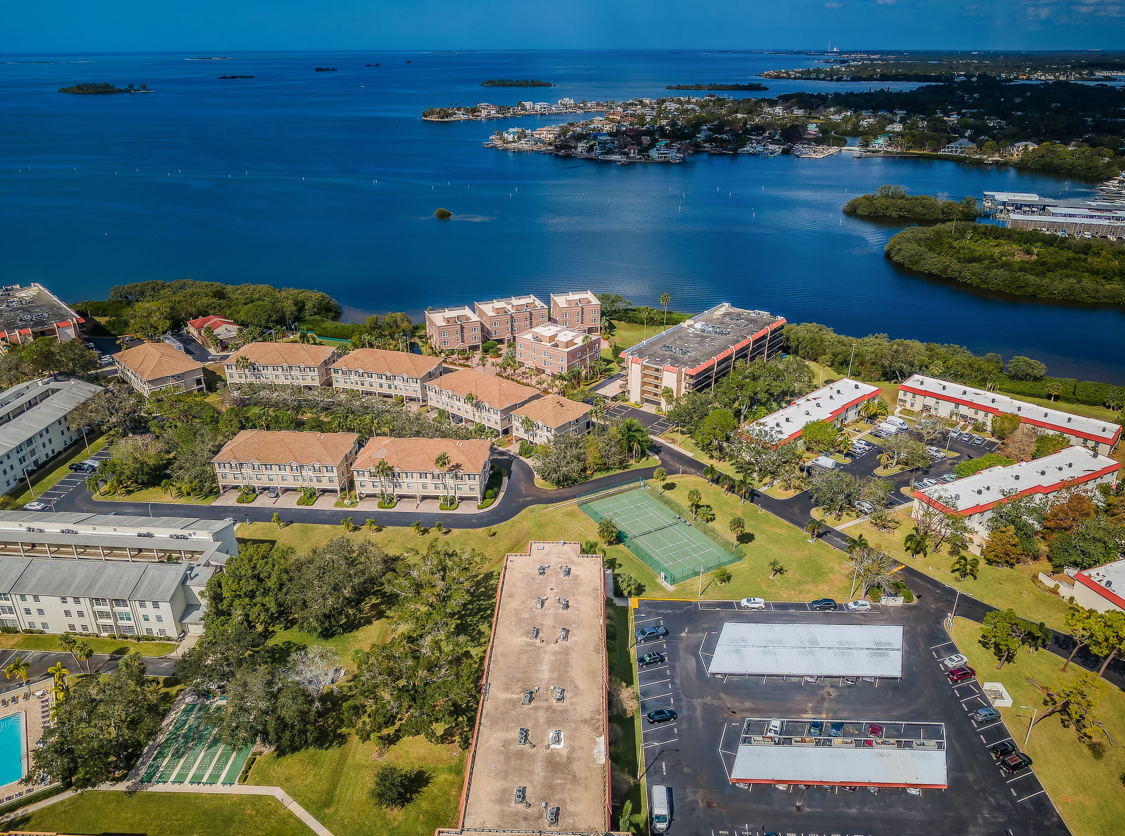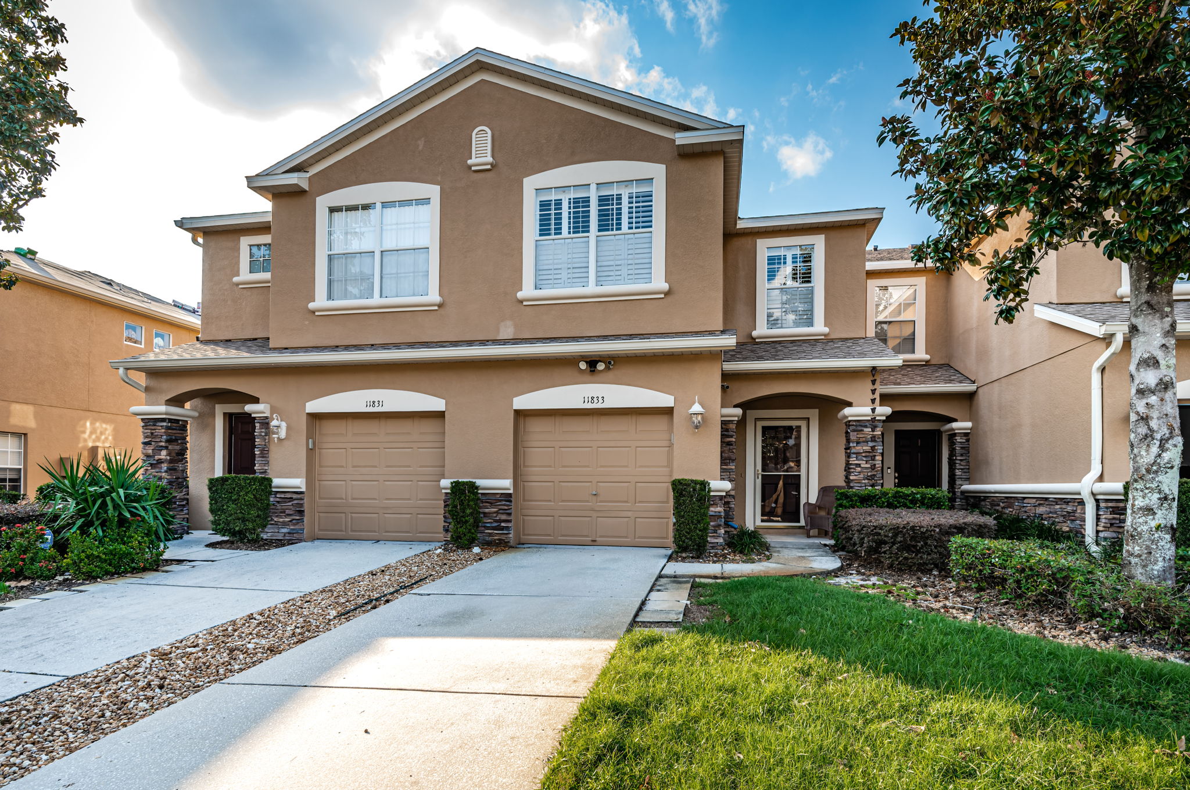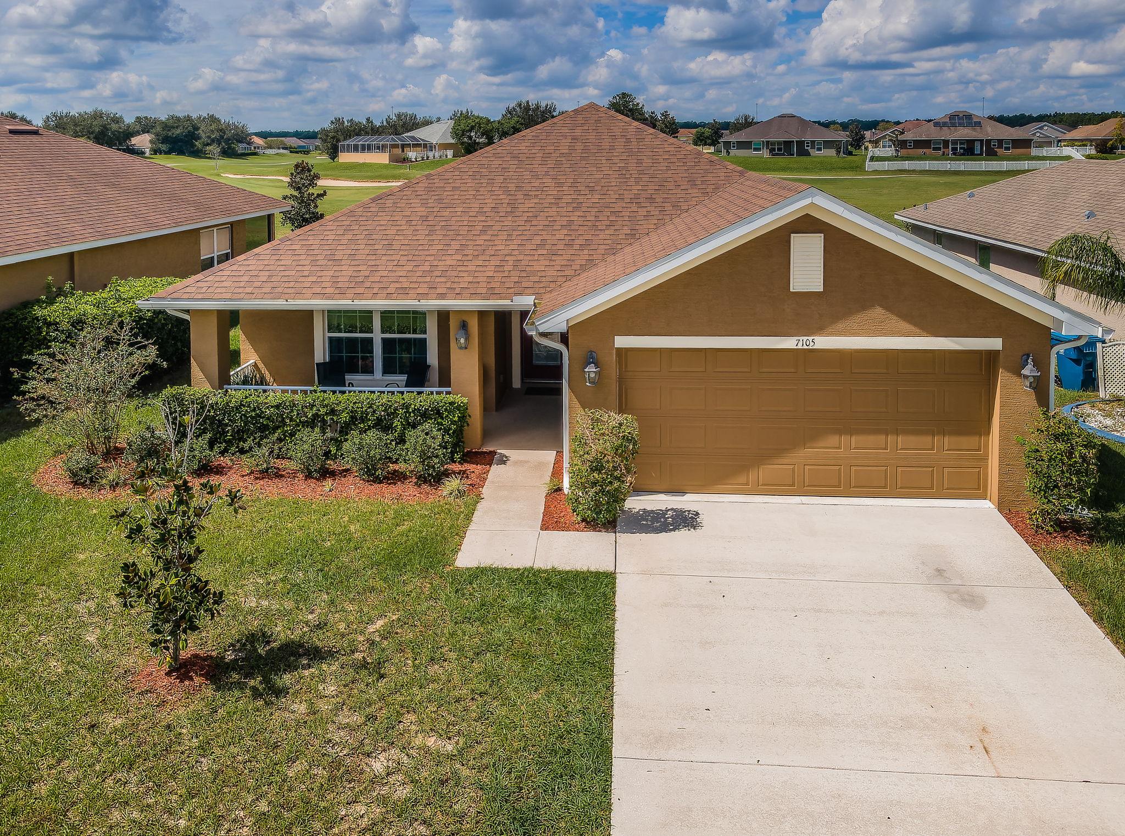Clearwater Beach Luxury Waterfront Condo!
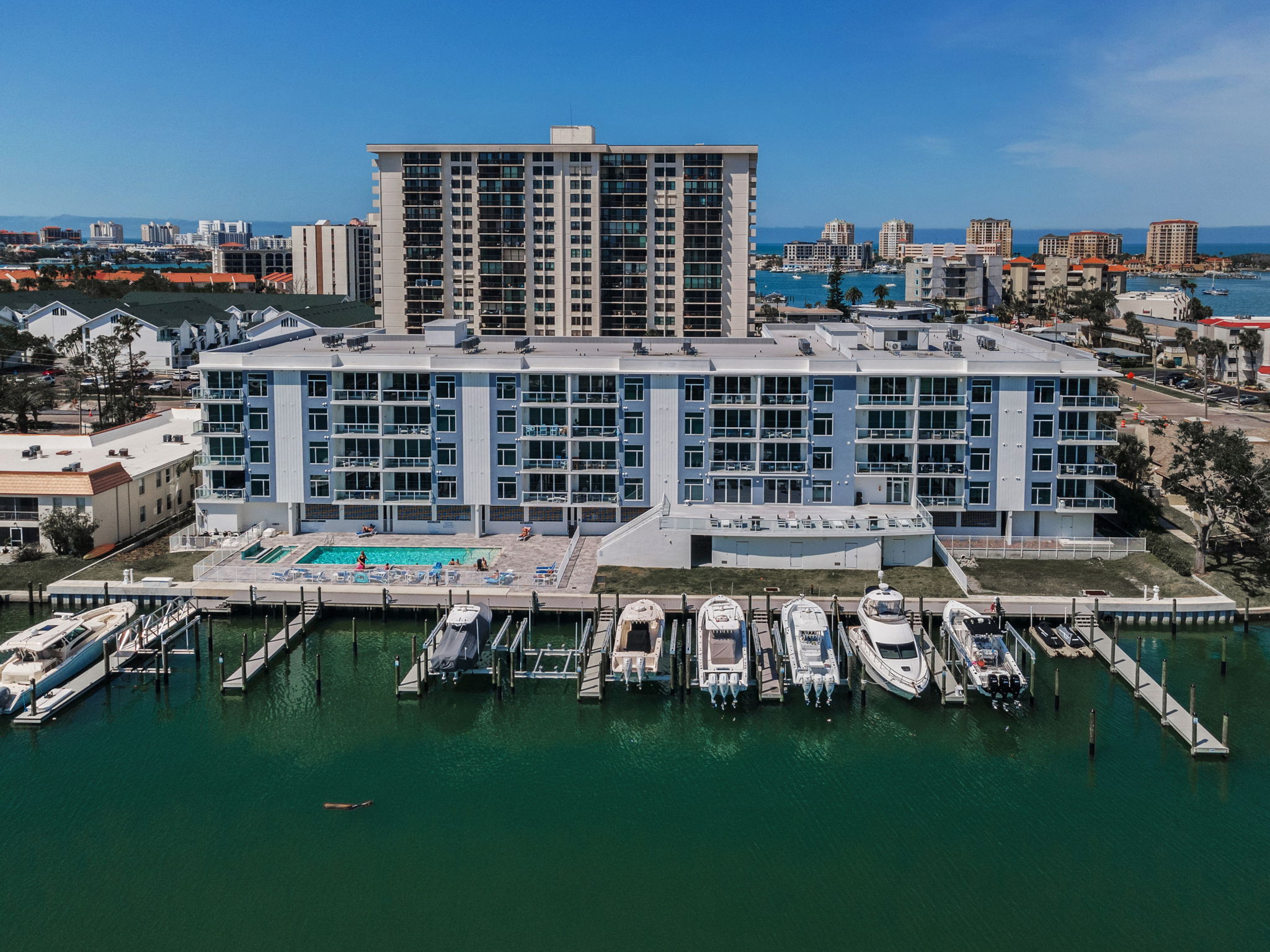
Spectacular views sparkle beyond this elegant 3-bedroom, 2 full bath CONDO at The Azure of Island Estates. This NEWLY CONSTRUCTED WATERFRONT residence of 46 units boasts fine amenities surrounded by sweeping vistas of the Intracoastal. Seller is also offering the ability to purchase separately a LARGE DEEP-WATER BOAT SLIP that can accommodate vessels upwards of 60’ in length; one of only 14 slips in the community. Designed by the prominent architect, Frank Fraze, from the marble tiled lobby to the resort-style pool/spa, private docks, fitness and yoga centers, stunning details shine…inside and out. Warm LED lighting glows throughout the interior that showcases an absolutely grand GREAT ROOM whose impact-rated windows overlook the WATERSIDE BALCONY. A dramatic tray ceiling reflects glorious natural light over the spacious great room, dining room, and sleek kitchen of contemporary design. European style, soft-close cabinetry is paired with gleaming quartz countertops, breakfast bar seating, a pantry, and modern fixtures and finishes. The primary bedroom has high tray ceiling and offers views of the shimmering intercoastal. The ensuite is luxe. A frameless set of glass doors reveal an expansive shower room flanked by gorgeous cabinets topped in quartz. Second bedroom makes for the ideal guest suite while the third bedroom can serve multiple purposes such as a study, art studio, or home office. In the large utility room GE appliances are complemented by soft-close cabinets and quartz countertops. Furniture and furnishings (excluding staging items/decor) are available for an additional cost. Along with a secure building entry system, this home offers TWO ASSIGNED, COVERED PARKING SPOTS with keypad access to the lobby. In addition to all the luxurious comforts of this exquisite haven, the surrounding community of Island Estates is a sought-after and exclusive enclave. From marvelous retail and restaurants, you’re minutes from the world-famous Clearwater Beach and PIER 60, walking distance to Clearwater Marine Aquarium, the multi-faceted Coachman Park, and just a 30-minute ride to Tampa International Airport. For Florida Living at its finest, you’ll love what The Azure has in store for your next chapter.

