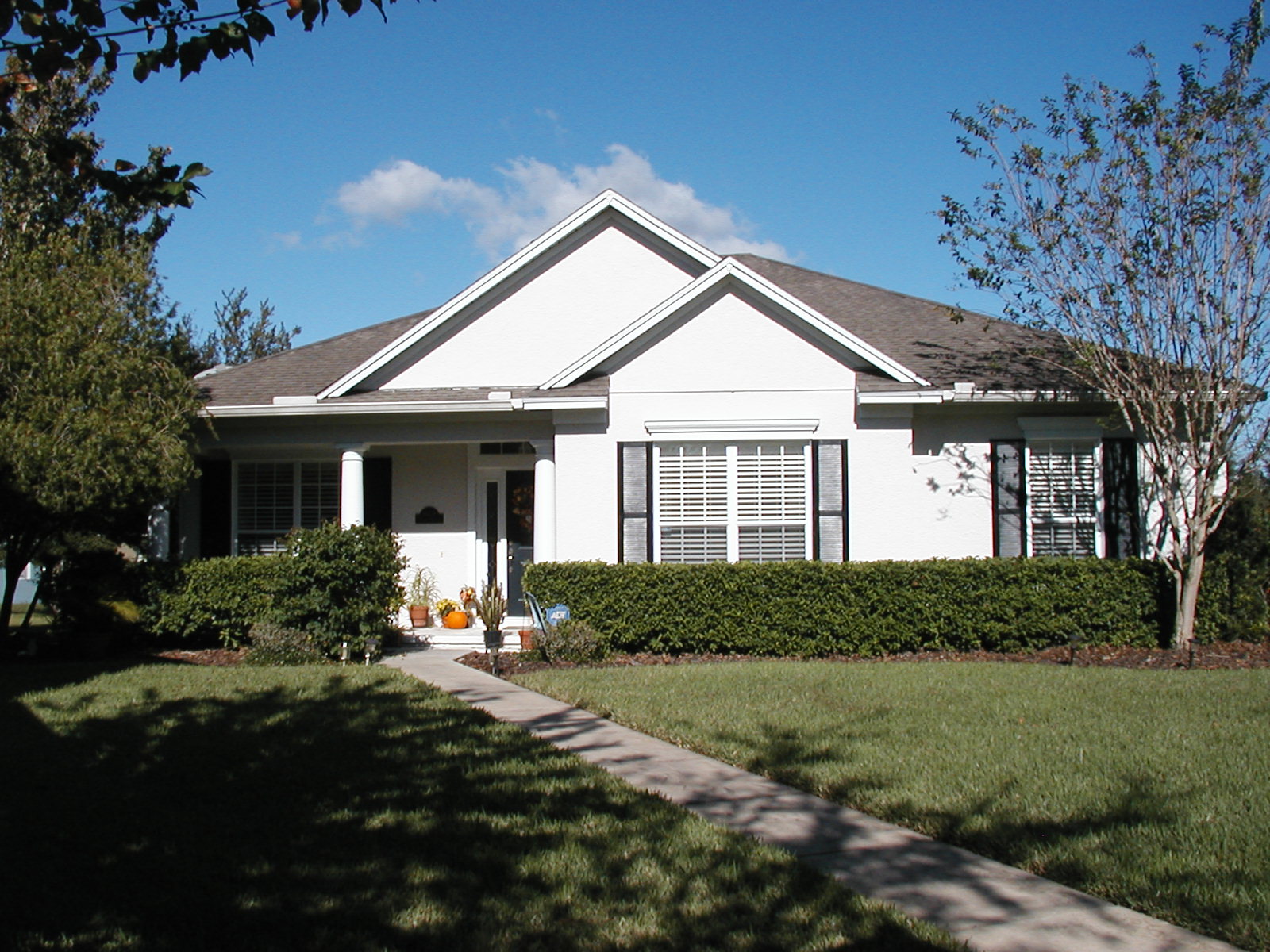This Home Is Sure to Please!

This stunning, David Weekley home sits on approximately .25 acre and offers a 3-bedroom/2 full bath floor plan with oversized 2 car garage. The living room/den boasts a closet, so can be easily converted to a 4th bedroom. Being part of the sought-after Avalon Park community, the residents enjoy a playground, swimming pool, tennis courts, racquet ball, & recreational building; and you’re only a short stroll to the award-winning town center with shopping, restaurants, & community events. In addition to a tiled entryway trimmed in crown molding & a front door illuminated by accent windows, the formal dining room showcases a textural chair rail to lend architectural interest. The kitchen is beautifully appointed with a pantry, the perfect breakfast nook, a classic center island and a spacious breakfast bar with ample room to accommodate holiday platters or casual dining. A striking checkerboard tiled backsplash and gleaming granite countertops are offset by the stainless-steel appliances and warm, wooden cabinetry. The fully equipped laundry room has plenty of space and storage, while the adjacent family room’s french doors lead to the oversized lanai area highlighted with textured flooring that lends dimension to this secluded and screened oasis. The home’s master suite features a walk-in closet, French doors leading to the lanai, a built-in vanity nestled between the dual sinks, separate shower stall in addition to a soaking garden tub with a large privacy window that streams natural light. This is home.

