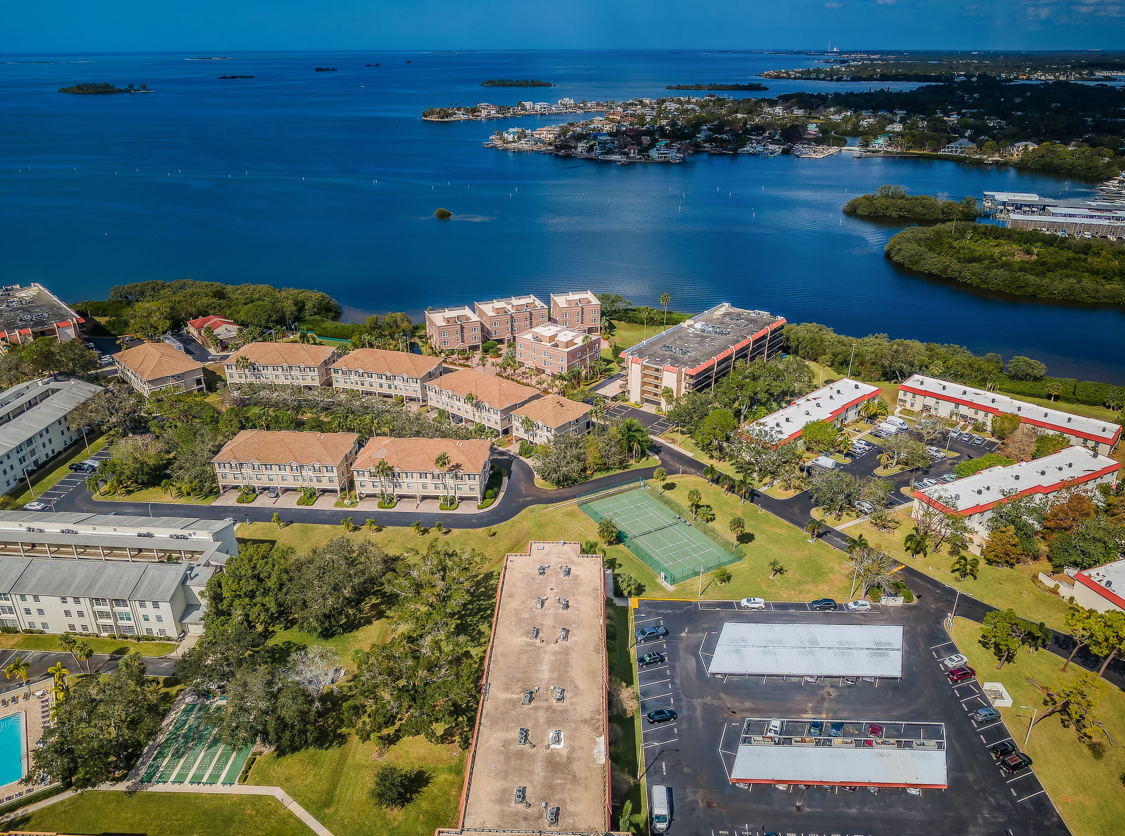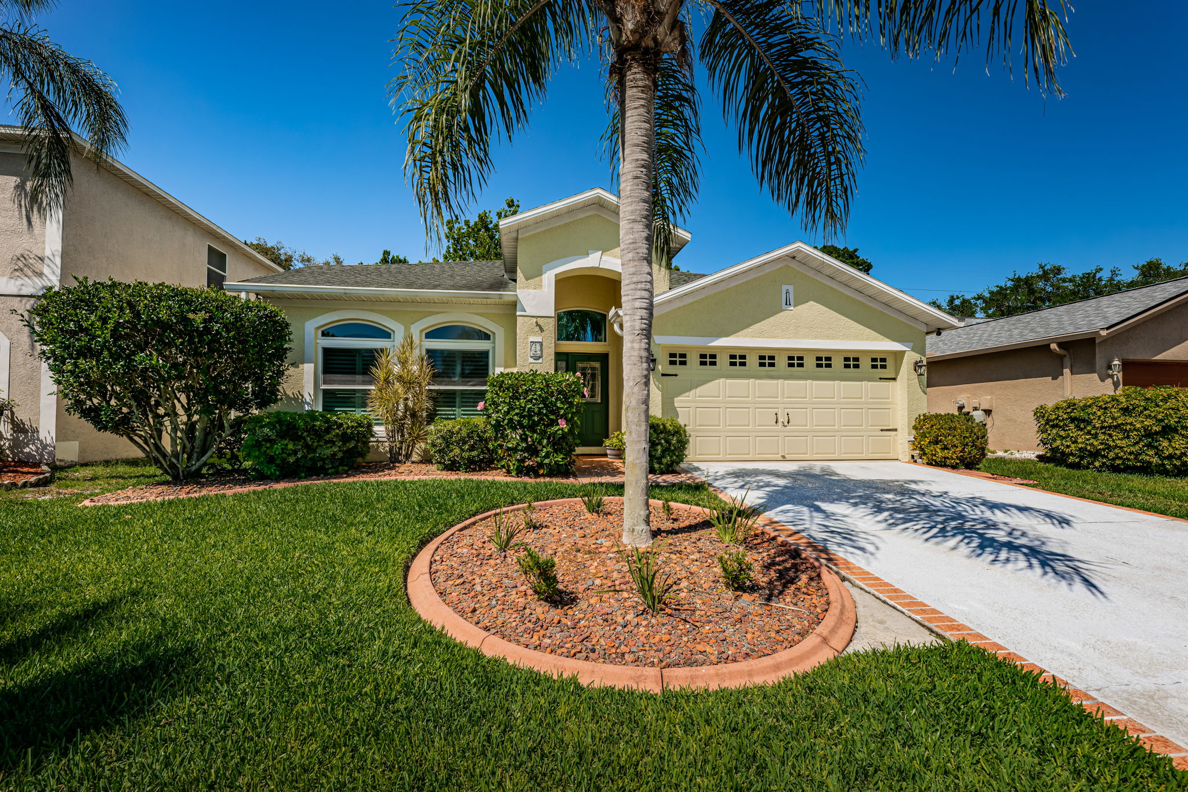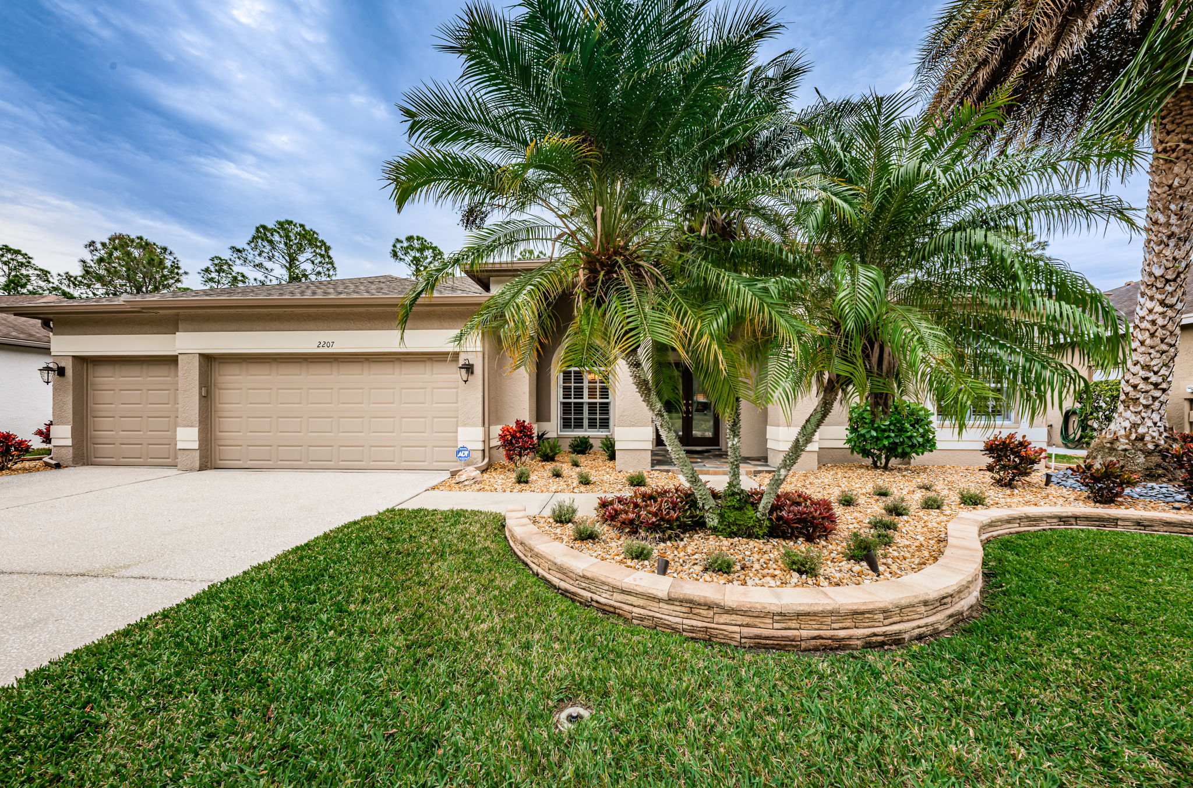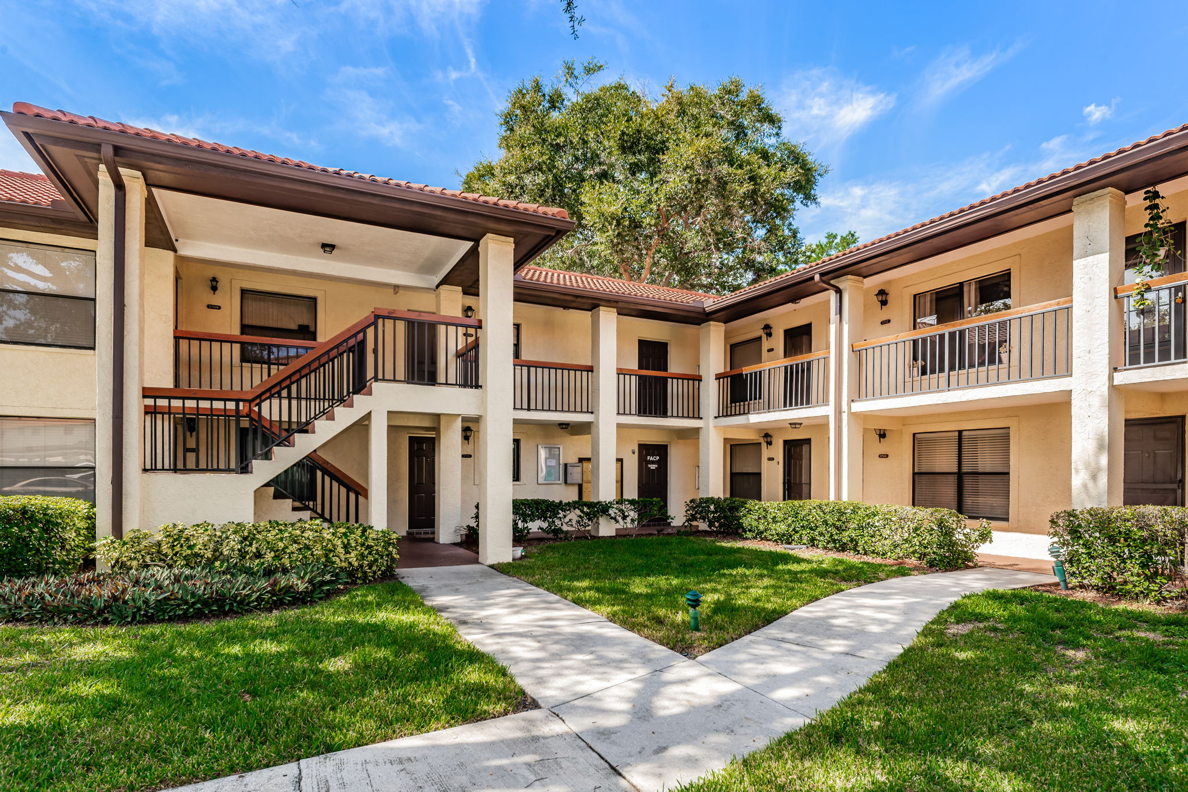Exquisite Waterfront Living in Ultimate Luxury!
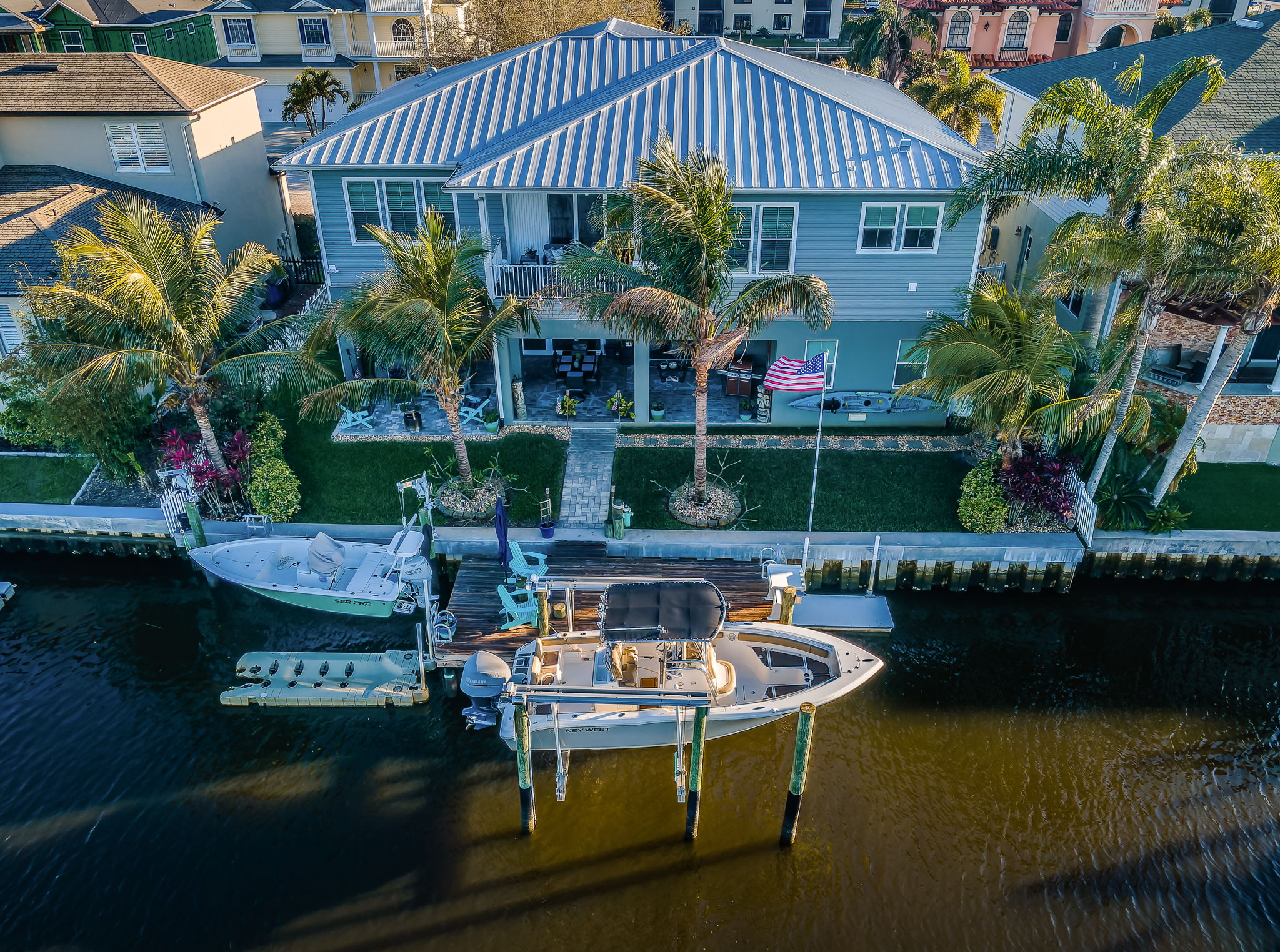
Exquisite Waterfront Living in Ultimate Luxury! Experience unparalleled elegance in this extraordinary Tarpon Springs estate, designed for those seeking the highest standard of living. Stunning curb appeal, a spectacular pavered drive, and a grand entrance welcome you into one of Tarpon Springs’ finest residences. Throughout its spectacular 4 bedrooms, 3 baths, and 3 car garage, 10-foot ceilings, 8-foot interior doors, wainscoting, arched doorways, 5 1/2-inch baseboards, crown molding, and granite finishes shine. While the formal dining room boasts a tray ceiling and ample room to host sit down dinners, the gorgeous great room is appointed with a fireplace and contemporary hearth along with multiple sliders introducing the covered waterfront balcony; further expanding your entertainment venue. Speaking of which, the adjacent chef’s kitchen is worthy of its own magazine layout. Including a butler’s pantry, the huge, granite island offers ample space for both casual dining and displaying party platters. Bold pendant fixtures and recessed lighting illuminate the splendor of this space bookended by a storage pantry and a breakfast room framed by two picture windows. Custom features include upgraded cabinets with soft close drawers, under island cabinets and drawers for additional storage, KitchenAid appliances, double ovens (both convection), and an induction glass top crowned with a pot filler and decorative hood. As for the master suite, it is awash with sunshine that reflects off the tray ceiling and is accompanied by the en suite bath that shows like a fine hotel’s retreat. From the frameless glass doors of the indulgent shower room to the granite-topped counters and rich cabinetry, this oasis is picture perfect. The other two baths were treated to the same premium fixtures and finishes. On the lower level, the open-air lanai is magnificent, spacious enough for any furniture configuration and as an alfresco dining destination. There’s also an expansive side patio serving as the ideal spot for taking in the sun, lounging in the hot tub, or enjoying a cozy fire pit on those refreshing fall and winter evenings. Lush grass edged with decorative stone and slate form a charming pathway leading to the pavered walk and seawall completed in 2015. Panoramic water views include the 280-foot dock and two boat lifts (12,000 lb. and 2,500 Ib. Davit Masters) with direct drive motors. In addition to the home’s raised construction, beneath a standing, seam metal roof, a Trane A/C unit, lcynene insulation, and a central vacuum system are installed besides PGT hurricane-impact, insulated windows, and pocket sliders. Reclaimed water cycles through a Rainbird sprinkler system. The three-car garage boasts 2300 ft and 8-foot doors with their own battery backup. Beyond this uniquely designed manse, you’re surrounded by the absolute beauty of Tarpon Springs. Famed for its historic sponge docks, it’s a 5-minute walk to downtown’s eclectic shops and dining; a less than 5-minute ride to Sunset Beach and Fred Howard Park; a 20-minute boat ride to the magnificent Gulf of Mexico that leads to Anclote Key, Three Rooker Island, and Honeymoon Island; and a bit farther south to the world-famous Clearwater Beach. You’re also just a short distance from Delightful Dunedin, the multi-purpose Pinellas Trail, and only 40 minutes to Tampa International Airport and the city’s cultural hot spots. A golf cart friendly community with an annual HOA fee of $500, this one-of-a-kind house is a forever home.

