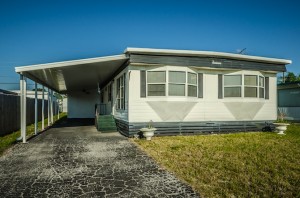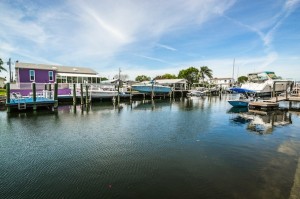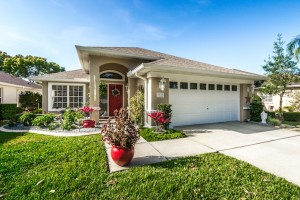Double-Wide Mobile Home! And You Own The Land!
This versatile doublewide home in Holiday makes the ideal primary or vacation residence.
Nestled in a close-knit community complete with a recreation center and shuffleboard courts, this well maintained home is available fully furnished, right down to the kitchen tools!
Dual sets of bay windows overlook both the front and back yards providing panoramic views of each and letting in the beautiful light that contrasts the gleaming paneled walls.
Besides the two bedrooms and two full baths, the large L-shaped Great Room positions the windowed dining room right off the kitchen, creating a very spacious living area.
With a back door leading out to the yard, the well-sized kitchen offers a large entry way and plenty of cabinets and drawers for storage along with a convenient dishwasher.
The handy covered one-car carport is a newer addition while both the A/C and roof are approximately seven years old.
The home boasts two large utility sheds; one with block construction that features hookups for a washer and a dryer.
The yearly HOA fee of $237 includes street lights, trash removal, and access to the community recreation center and the shuffleboard courts.
Situated with Trinity to the east with its new hospital and variety of dining and shopping options, minutes from the singular Gulf of Mexico, and a quick drive to Tampa, you’ll love the access to all the area attractions and the central location of this charming Holiday home.





