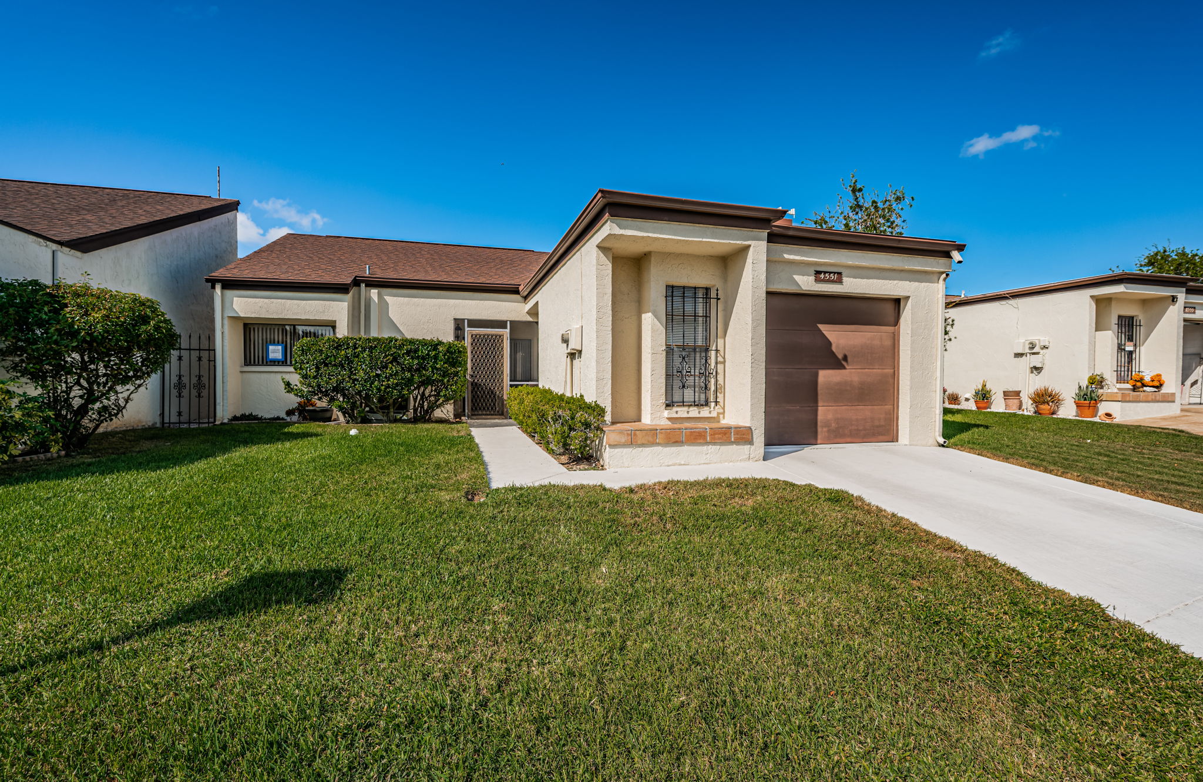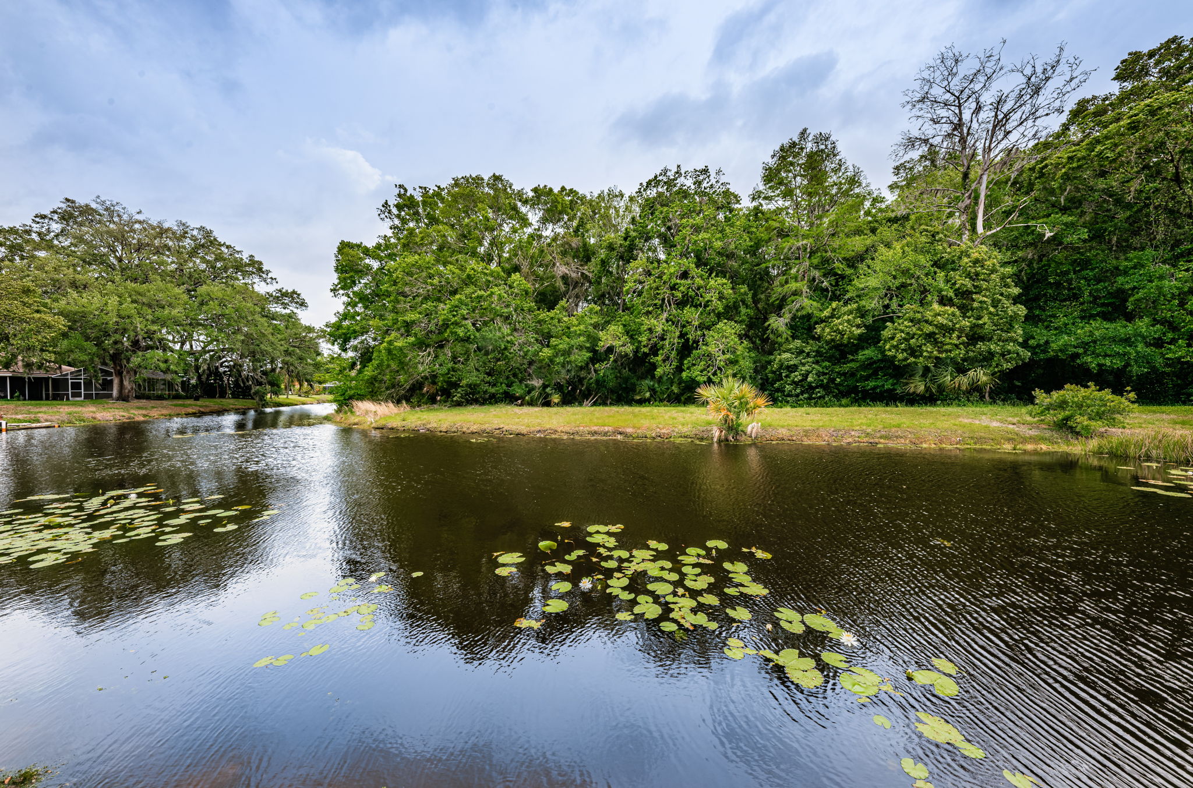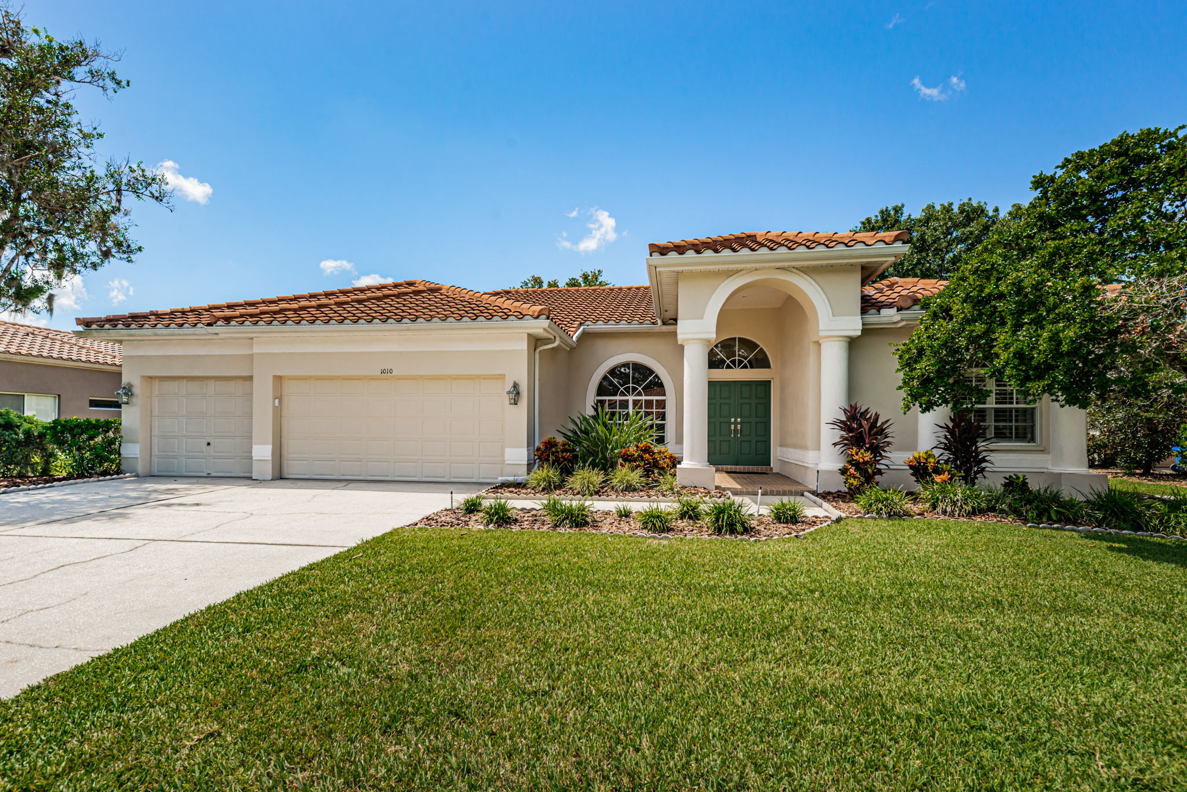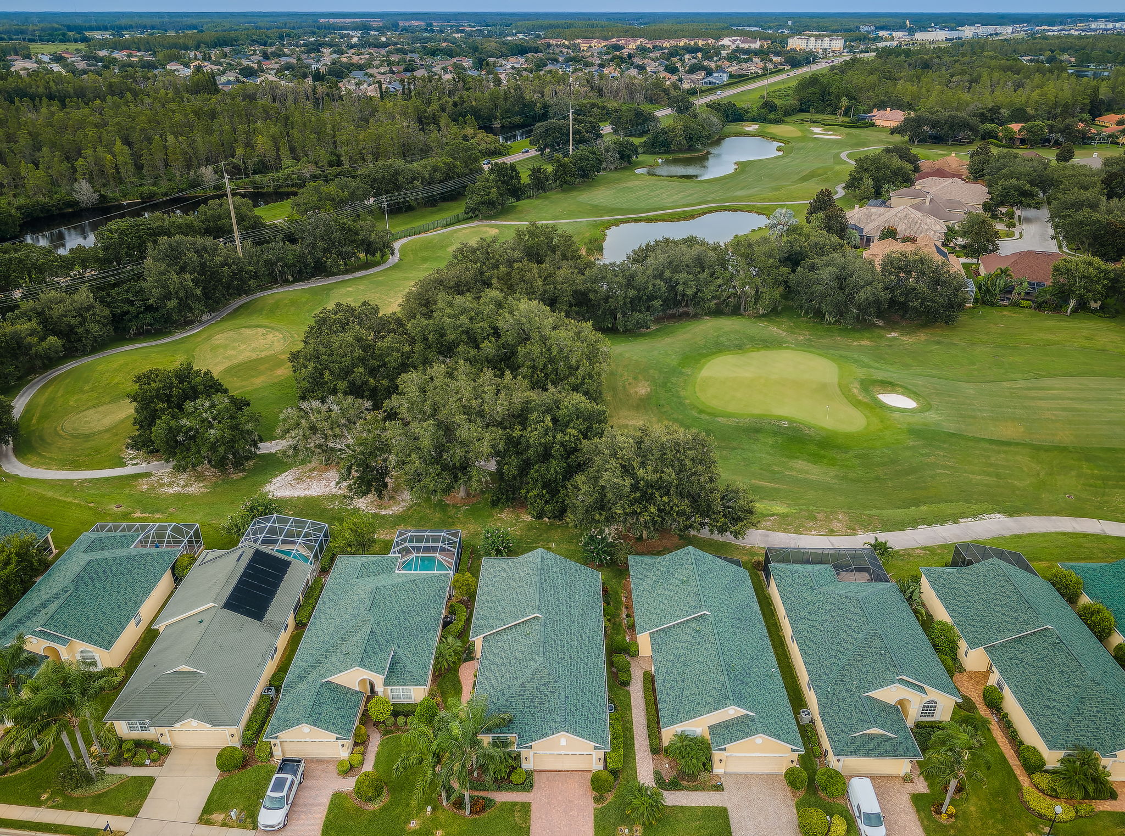3 Bed/ 2 Bath on Conservation Lot! Community Pool!
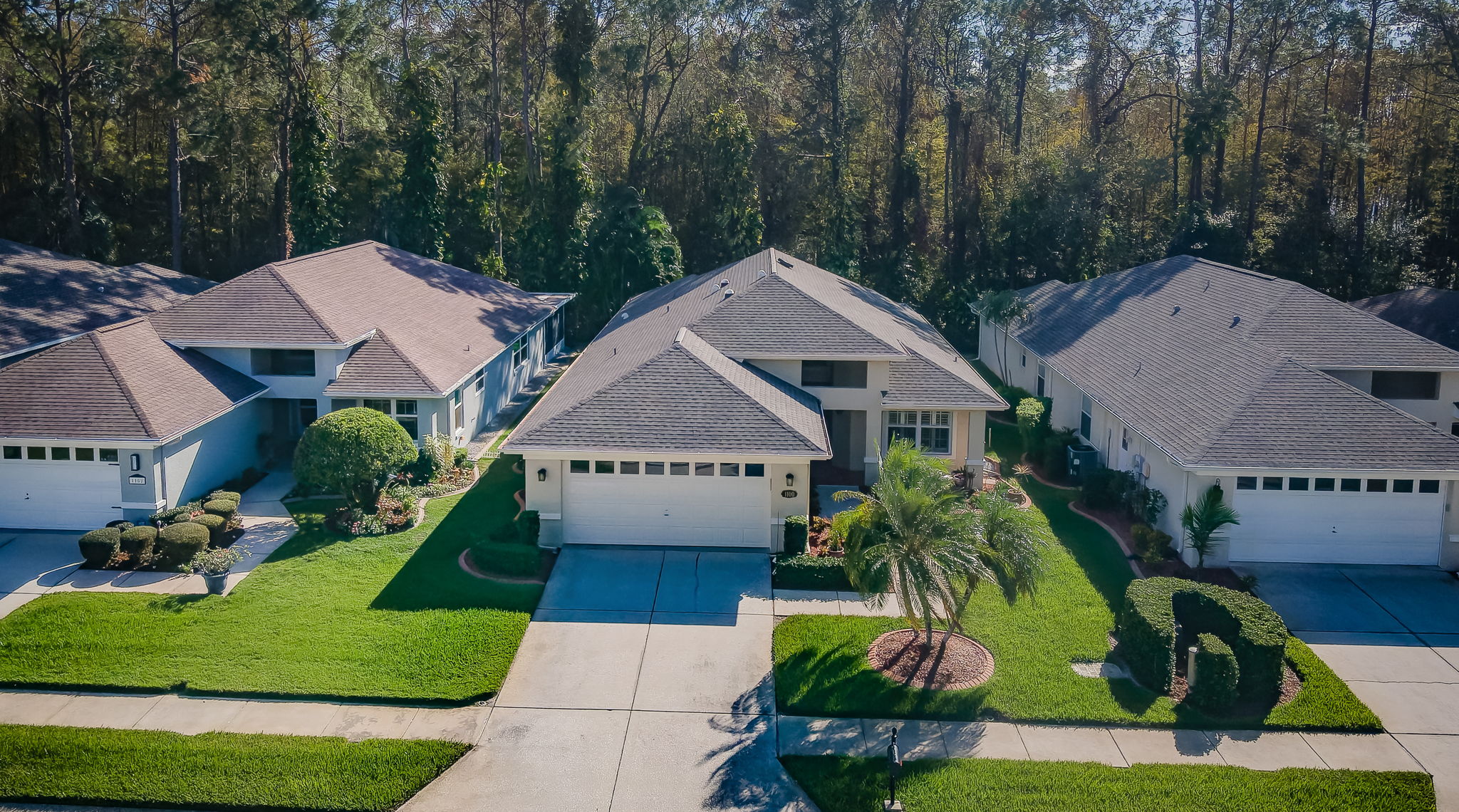
Updates galore grace this lovely home in Wyndtree/Fair Glen of New Port Richey. Nestled on a conservation lot and surrounded by pristine landscaping, the entrance is gorgeous. Dressed in luxe tile, it is enhanced by a leaded glass door and a transom window, welcoming you to the sunlit foyer. With 1800 SF of living space, this 3 bedroom/2 full bath/ 2 car garage home was treated to spectacular renovations over the last several years. In 2022, rich grass cloth wall coverings were hung in the formal dining room and foyer; the interior painted throughout. This same year saw REMODELS of the master bath and guest bath. The stunning eat-in kitchen was RENOVATED in 2014 to include all KitchenAid stainless appliances plus a double oven and French door refrigerator. NEW plantation shutters were added in 2022 to the kitchen’s dining area. The adjacent built-in desk offers a plethora of uses, including the perfect spot for party planning! Also in 2022, a NEW water softener was added and everything topped with a NEW roof! The home improvement projects kept on rolling in 2023: NEW exterior paint, NEW landscaping, and NEW exterior light fixtures. In spring of 2024 the garage floor was given a layer of epoxy, and the NEW designer entry door was added. Hardwood flooring gleams throughout this beautifully appointed home. While the spacious living room also features a sleek transom window over the sliders, the formal dining room lends views out to the oversized and screened/covered lanai where you’ll enjoy unspoiled nature vistas and have the perfect place to make many new memories. The splendid master suite is crowned with a tray ceiling and is accompanied by a luxurious bath fit for a fine hotel. One of the three bedrooms is decked out as the ideal home office/additional guest room, courtesy of an exquisitely paneled murphy bed. Just off the living room–it’s revealed by an elegant set of double doors. From the bright laundry room to the abundance of closets, you’ll want for nothing more! A COMPLETE, transferable home warranty is held with Elite Home Warranty (effective through 6/1/25). The community itself boasts a shimmering pool that’s just down the street and the maintenance list covered by the HOA fee is robust: trash collection and basic cable; exterior tasks like watering and sprinkler maintenance; as well as curbside appeal care including grass cutting, fertilizing, mulching, weeding, and trimming shrubs.

