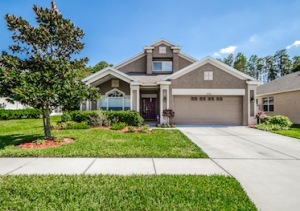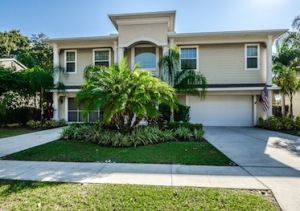A Slice o’ Heaven in Land O’ Lakes
From Lakeshore Ranch’s gated entry & graceful waterfall, to the community fishing pier, stately clubhouse, fitness center, park, playground, tennis courts, 3 pools (lap, kiddie, resort), basketball courts, & dog park; you’ll feel right at home.
This exquisite Sunset Bay Drive residence is the epitome of a stunning subdivision.
With 4 Bedrooms, 2.5 Baths, plus office/den with French doors & a loft area w/ adjacent bath, it is the ideal family home.
At approximately 2,398 square feet & constructed in 2007, this beautiful property is edged in perfectly tended shrubbery. A fenced back yard brings the picture full circle.
Impeccably maintained, each room is a showcase. A barrel ceiling in the grand foyer lends drama, while the kitchen is splendidly appointed with the finest of finishes.
Contemporary appliances shine, a charming breakfast nook beckons.
A Great Room lends itself to the modern lifestyle as it opens onto the kitchen and boasts sliders to the outdoor entertainment area. It’s separated from the Formal Dining room with a gently arched, oversized doorway across from the loft’s staircase.
The covered lanai looks out over the gently rolling & verdant yard.
Each bedroom is impeccable, with the master suite featuring a unique shape, private entrance to the lanai, a deep soaking tub, separate glass shower stall, gleaming countertop with dual sinks, tons of cabinet storage, & recessed lighting.
Lush carpeting & cool tile flow throughout this home, which also features natural gas & HOA fees at $228/quarter.




