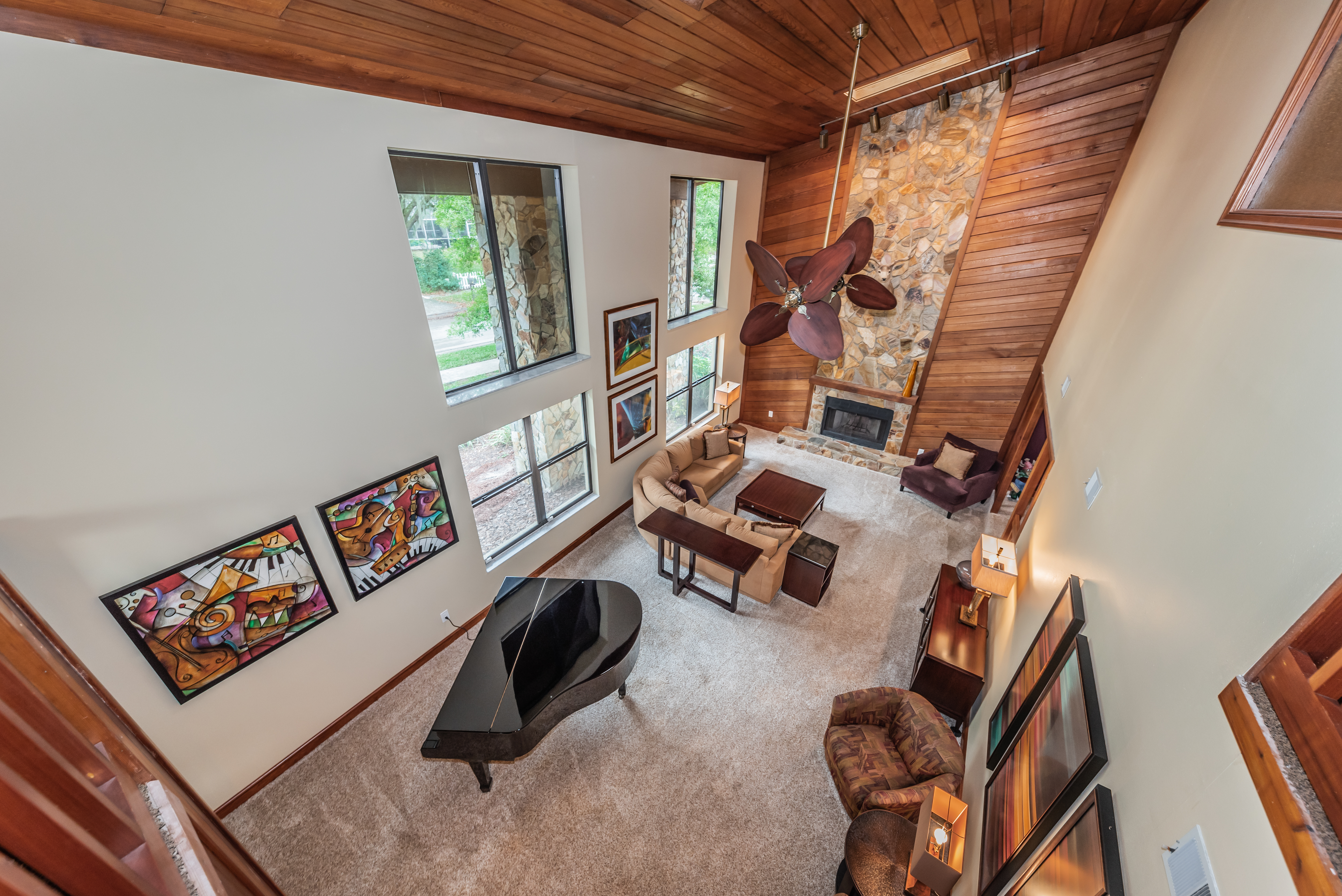Stunning Tarpon Woods Estate Home!

Like an architectural beauty tucked in the Hollywood Hills, this 5-bedroom/5.5 bath home is uniquely distinctive. Reminiscent of a Frank Lloyd Wright design, it features magnificent entry doors in addition to soaring ceilings, creative built-ins, richly stained woods, craftsman cutouts, and shining glass; a home like no other. Both the formal living room and family room showcase rustically elegant fireplaces while the stately formal dining room presents sliders to the picturesque outdoor entertainment center. The updated gourmet, eat-in kitchen boasts a breakfast room, a huge center island with cooktop, and a serving port that offers panoramic views of the outdoors. A butler’s pantry shines with its undermount lighting and specialized cabinetry. On the first floor you’ll find a lovely guest suite that now serves as a home office; plus a powder room. The master bedroom feels like it belongs in a grand hotel with the updated bath’s dual rain shower heads in the shower room and a Jacuzzi tub. Featuring a stone fireplace, the suite includes 3 walk-in closets plus sliders to a private balcony overlooking the oversized pool that goes to a 9’ depth. Poolside, an outdoor kitchen and bar seating make complete the retreat. In even more luxurious amenities, an interior hot tub is adjacent to a separate sauna. They connect to a stunning pool bathroom. With a large laundry room, a 2-car garage plus a golf cart garage, this manse in Tarpon Woods is 10 minutes from John Chesnut, Sr. Park and the magnificent Lake Tarpon.

