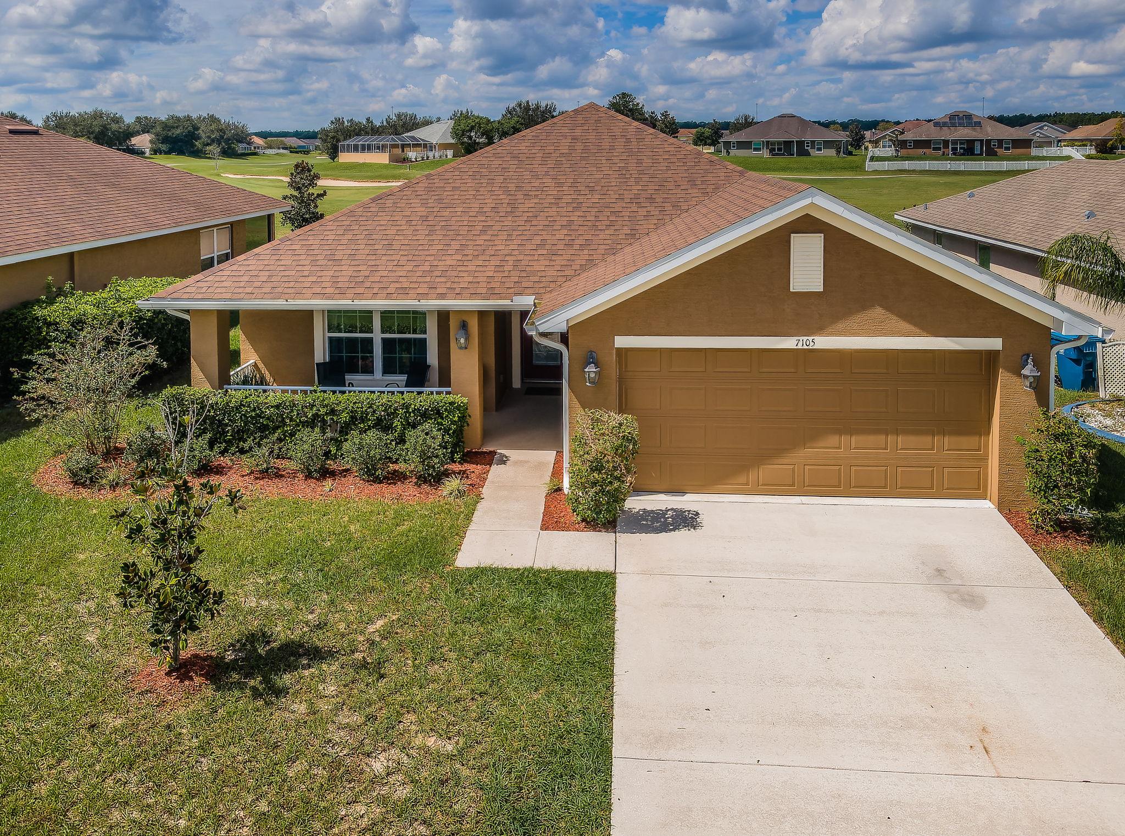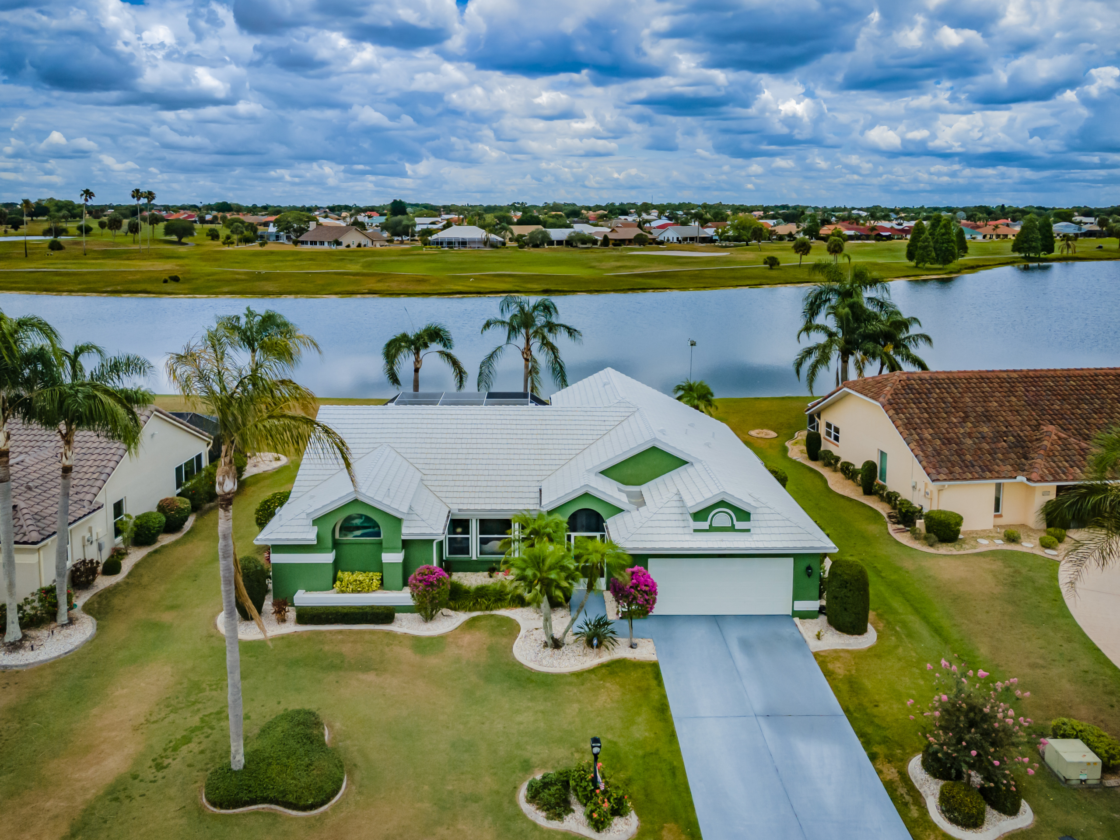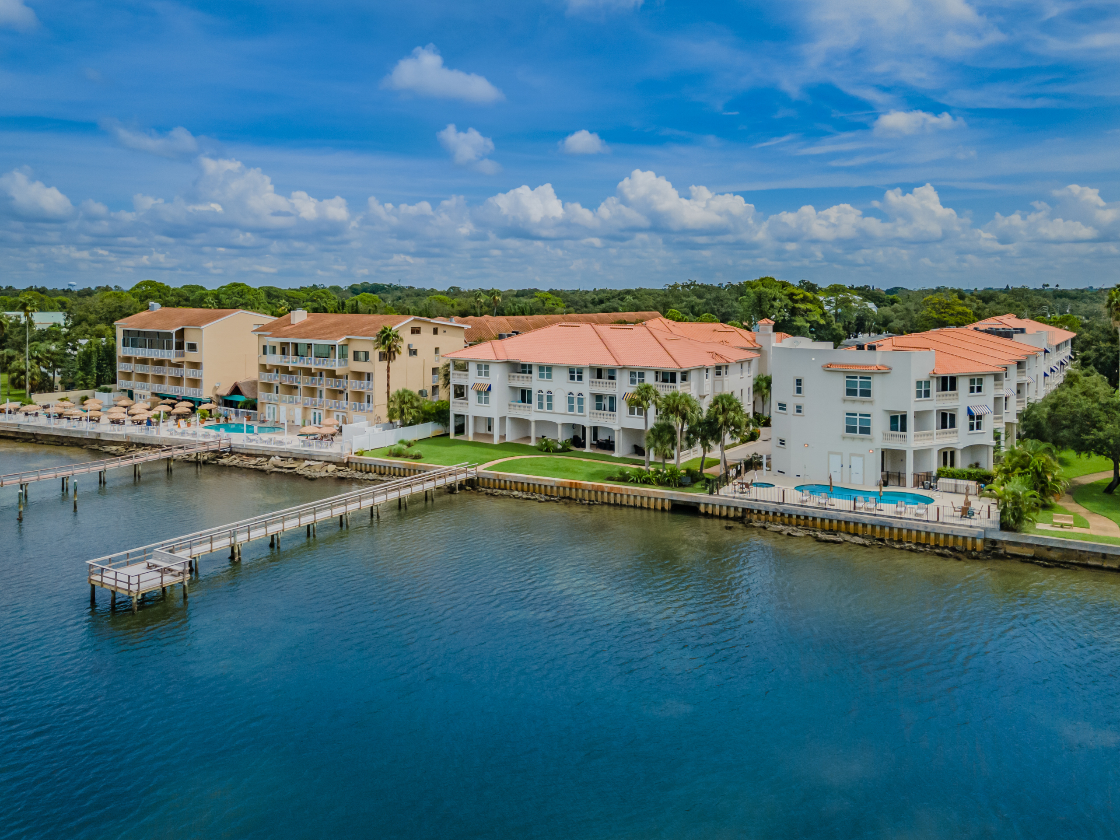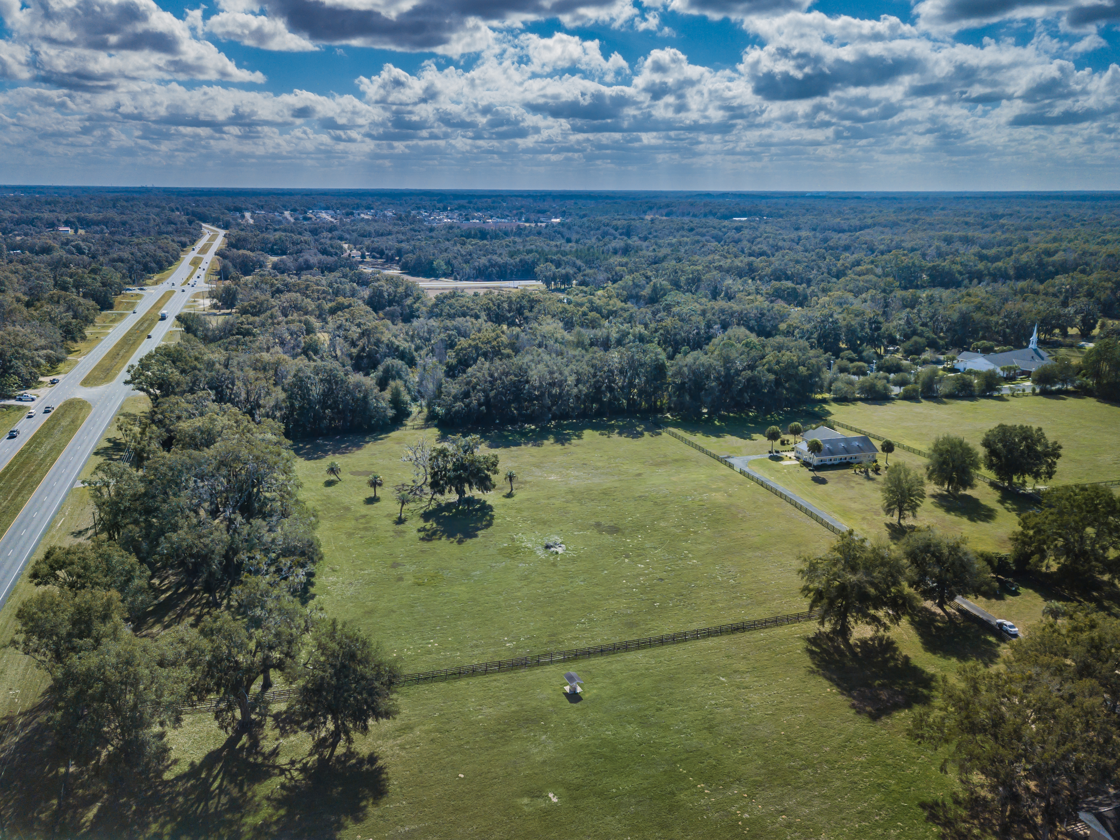Delightful Dunedin Condo! AMAZING Water Views!
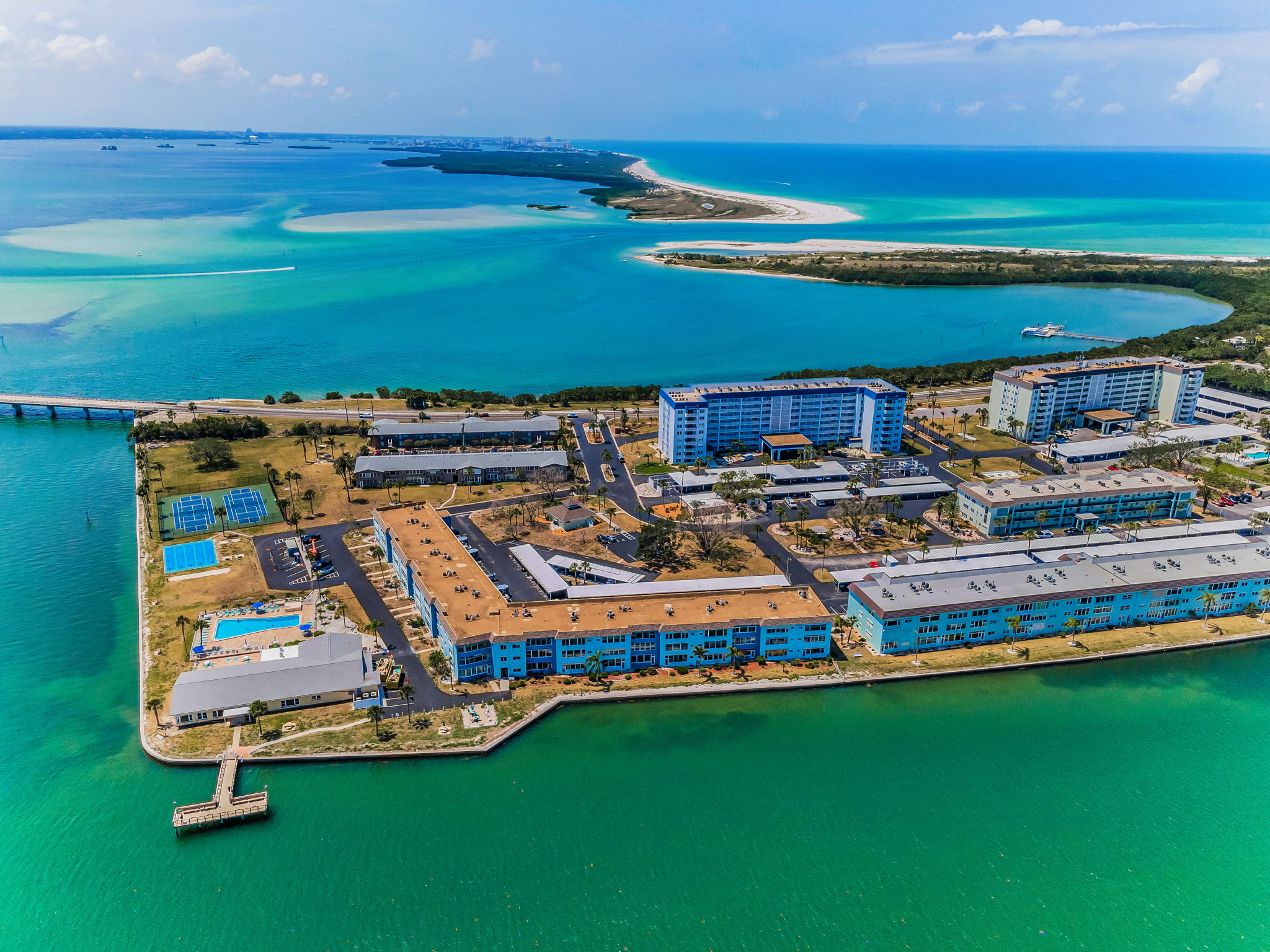
“Delightful Dunedin” is home to this TOTALLY RENOVATED top floor condo situated on St. Joseph Sound in the 55+ community of Royal Stewart Arms. Even the walls are BRAND NEW! At just over 1000 SF, big-ticket items in this 2 bed/2 bath residence were completely replaced: NEW hurricane windows, NEW plantation shutters, NEW A/C, and NEWER electrical panel (2020). From the front entryway, feast your eyes on the spacious, sunlit space across the common living areas to the wide-open sunroom boasting SPECTACULAR WATER VIEWS. NEW fans everywhere whirl above the NEW interior paint job and NEW glacier marble flooring while the great room plan provides freedom for a variety of layouts. The kitchen’s contemporary yet cozy design is capped with a striking Italian chandelier. Gleaming NEW cabinets boast crown molding and a ton of storage. They are accompanied by a center island which features even more storage, and a casual dining bar with a unique countertop patterned after the Florida coastline. All NEW appliances blend seamlessly for a fresh aesthetic. In addition to an UPGRADED sink/NEW ice maker, not a detail was overlooked in creating a hearth for this home. The master suite enjoys access to the sunroom’s water views. It was treated to a beautiful barn door that leads to its bath and ties in perfectly with the artistry of this TOTAL UPDATE. Both bathrooms showcase sleek styling as well as NEW showers, NEW comfort commodes, NEW cabinets, NEW tile, NEW fixtures, NEW bidet in primary bath. This amenity-rich community offers plenty of activities and venues. Besides the COMPLETELY RENOVATED clubhouse that contains a card room and pool/billiards tables, sauna/steam room, fitness center, and kitchen, an expansive community room is adorned with a stone fireplace wall. Outdoors, the solar heated pool is surrounded by lounge chairs. Sun dappled walkways crisscross verdant grounds dotted with benches and blooming shrubbery. There’s even a charming courtyard to connect with friends and neighbors. Or you may convene at the shuffleboard/bocci/tennis/pickleball courts, or the fishing pier, or the pavilion, or at a picnic area for some grilling and chilling. Watch the sunset from a waterside rocking chair. You’ll also enjoy covered parking, an on-site car wash, and an air pump station. No pets are permitted. Venture beyond to explore Downtown Dunedin’s quaint shops, amazing eateries, and street fairs along with the popular Honeymoon Island State Park. Could you want for anything more?

