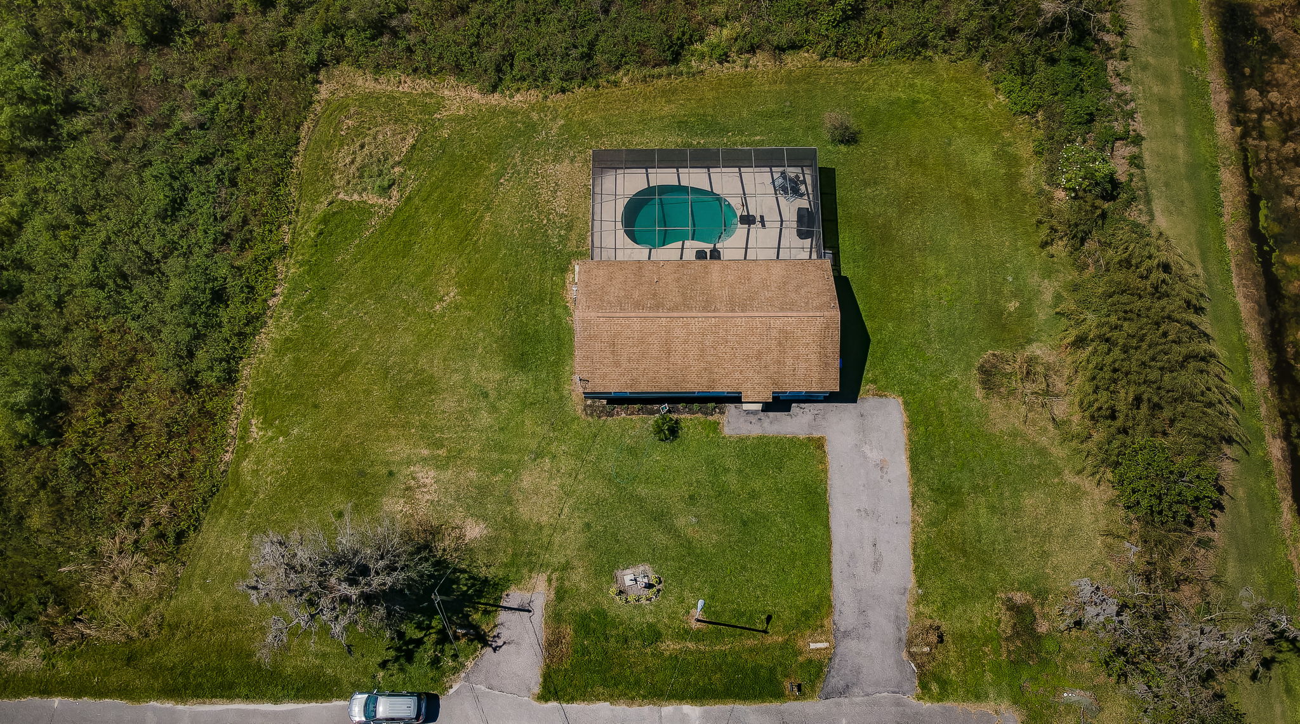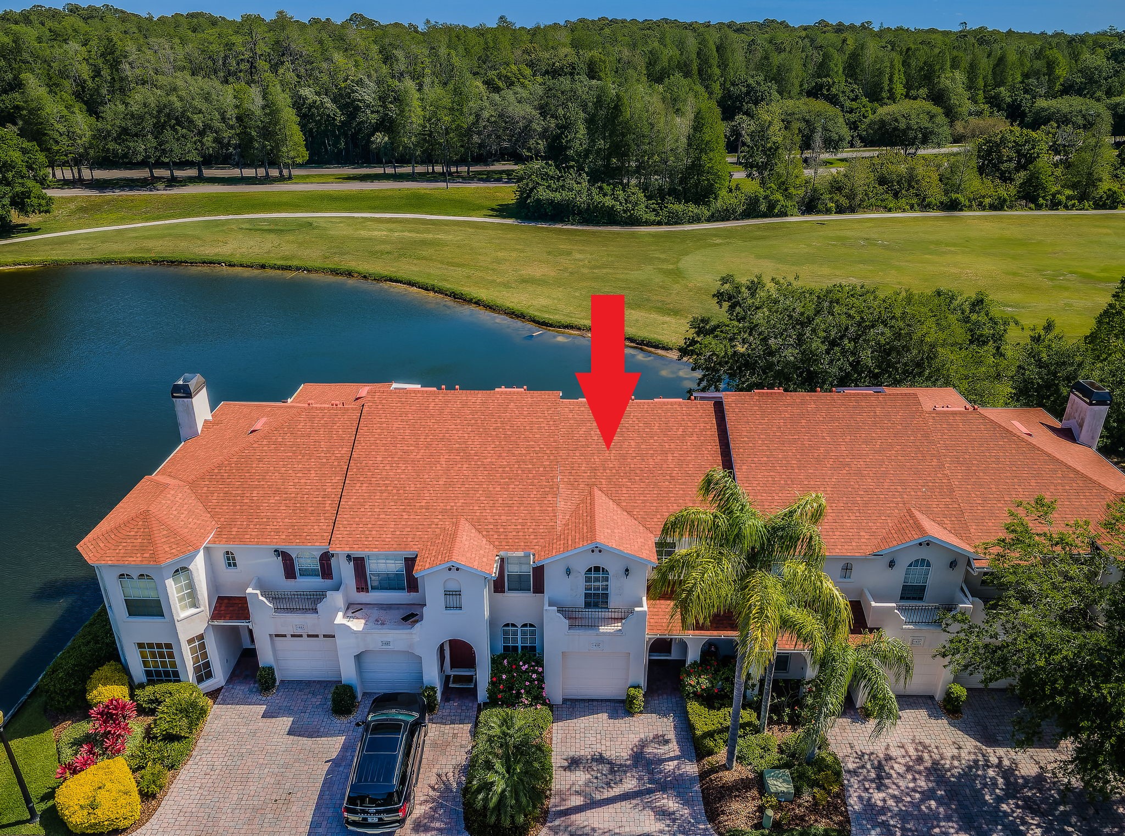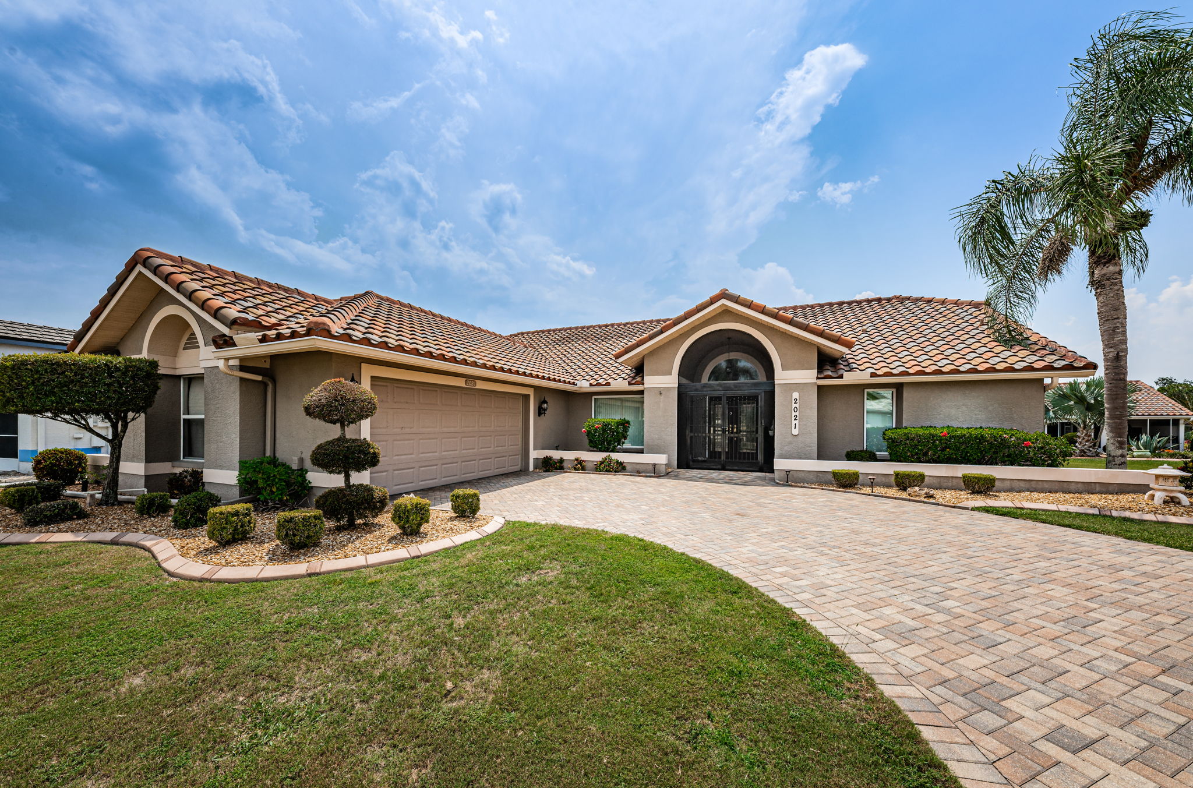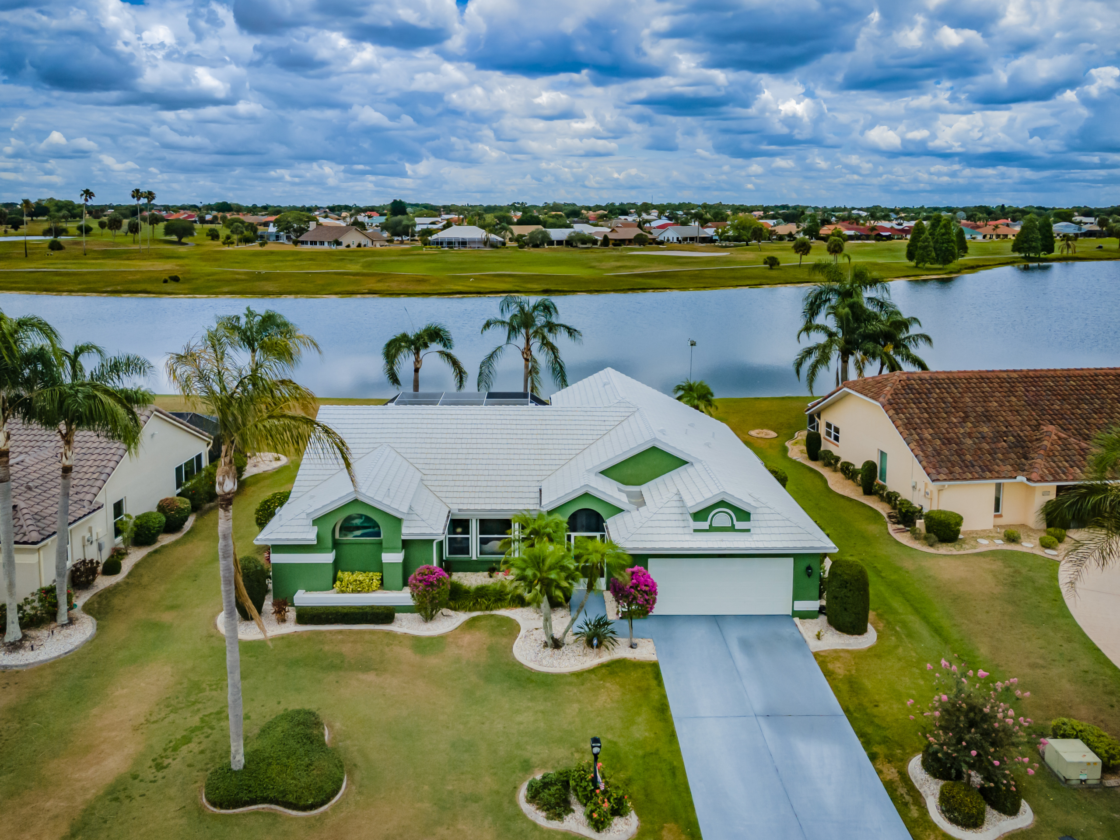Country Living with City Convenience!

Nestled on over a half-acre, this 3-bedroom, 2 bath home is located on a quiet dead-end street with no other homes behind or on either side of the lot. The home is being sold FULLY FURNISHED; a good deal of the furniture is NEW. The front entrance introduces an absolutely beautiful, wide-open space that encompasses the bright and sunny living room, dining room, and kitchen. This modern floor plan lends flexibility to design the arrangement that best suits your lifestyle. While this well illuminated space boasts a wonderfully cozy feel, the layout offers ample room for entertaining and celebrating life’s special occasions. The accessible kitchen is fresh with a NEW refrigerator, NEW fixtures, all stainless-steel appliances, and lovely white cabinetry– along with a welcoming breakfast bar for casual dining. NEW ceiling fans and light fixtures shine throughout. The three carpeted bedrooms are spacious and provide a variety of options to create a home office, workshop, or playroom. The master suite features a very large walk-in closet with ample shelving. Both bathrooms are well appointed with all NEW fixtures, frameless mirrors, and stunning, farmhouse-style sinks. As for the roomy laundry room, besides a NEW washer and dryer, installed and standalone shelves make organization a breeze. The amazing screen-enclosed lanai with luxuriant views beckons. The kidney-shaped pool is surrounded by a ton of space to make your own: add a BBQ station, a set of recliners for sunning, a table and chairs for outdoor dining! Although you’ll appreciate the peace and quiet of this remote country-like living, just a short drive reveals all the area’s restaurants, retail, schools, and places of worship. With NO HOA fees, this home feels like a little corner of paradise.




