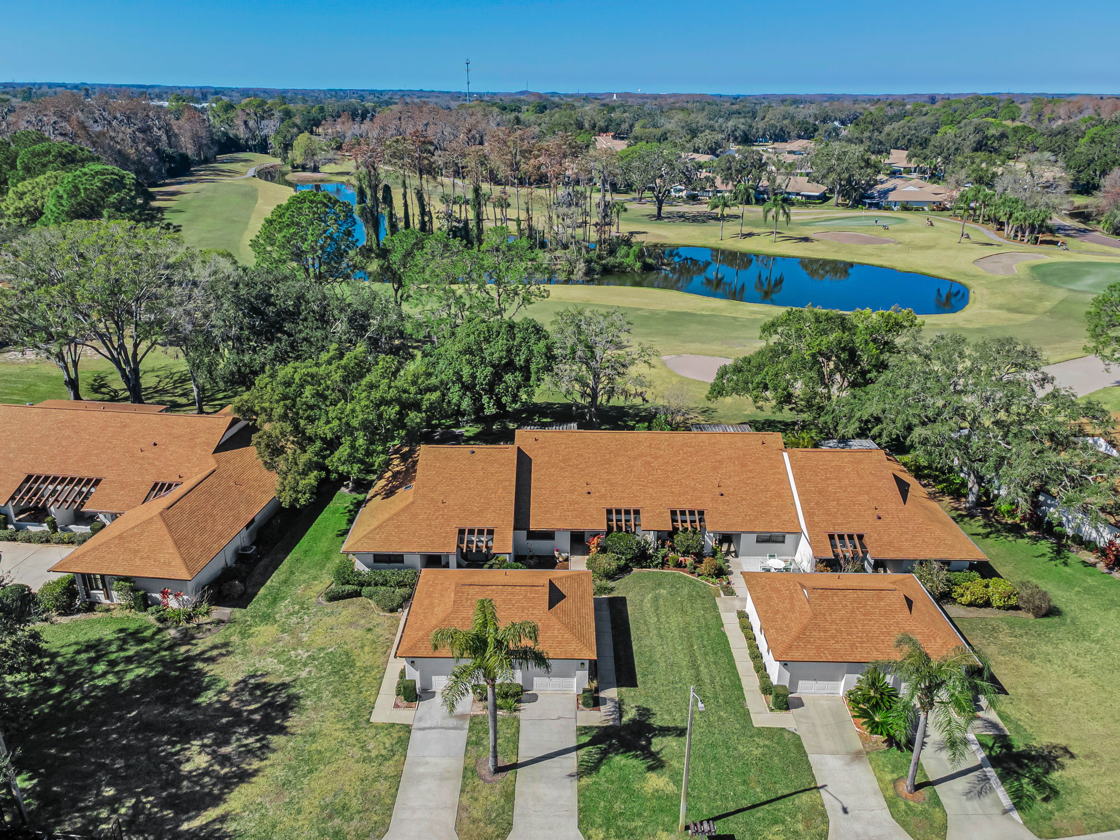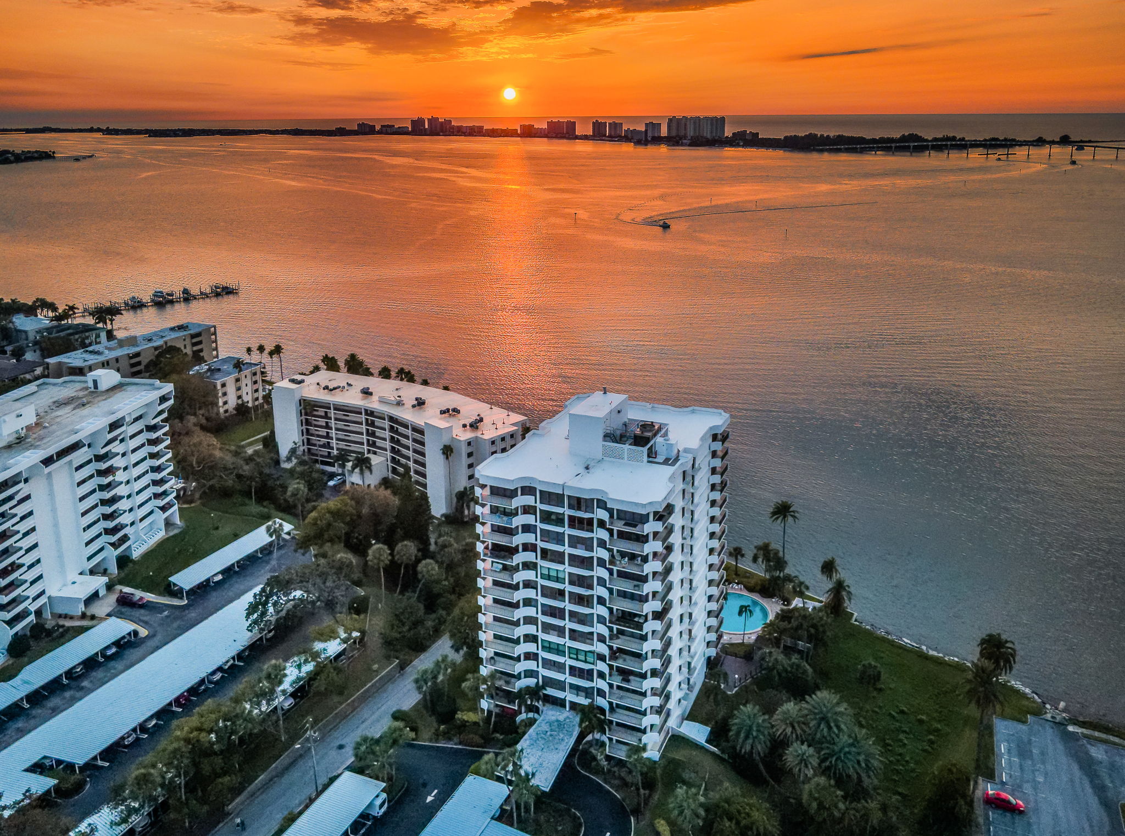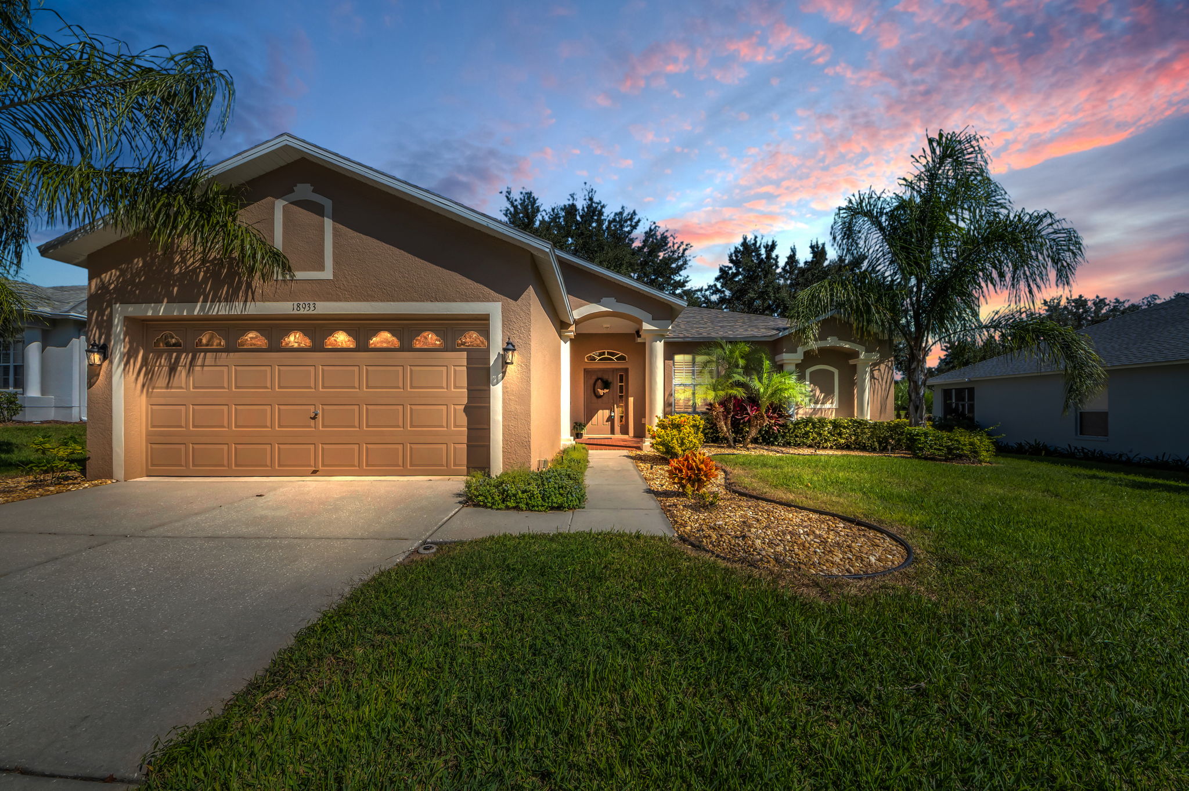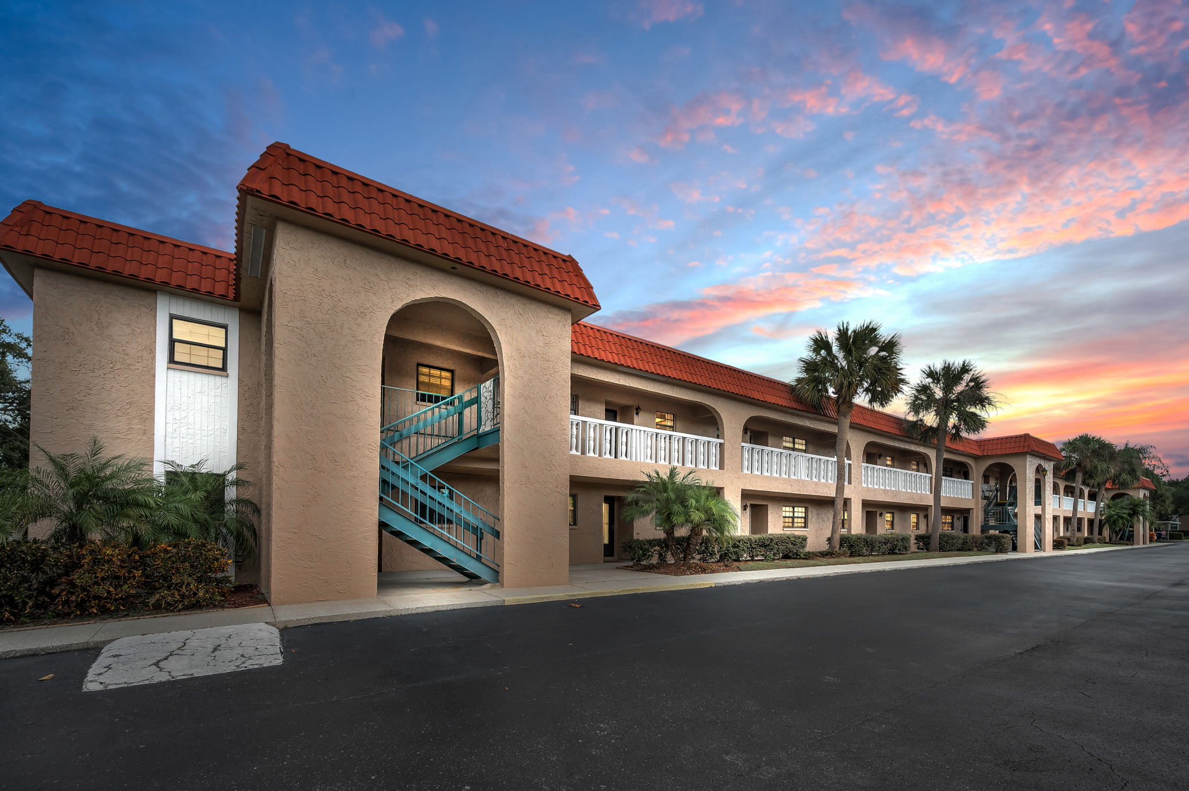Investor Opportunity!
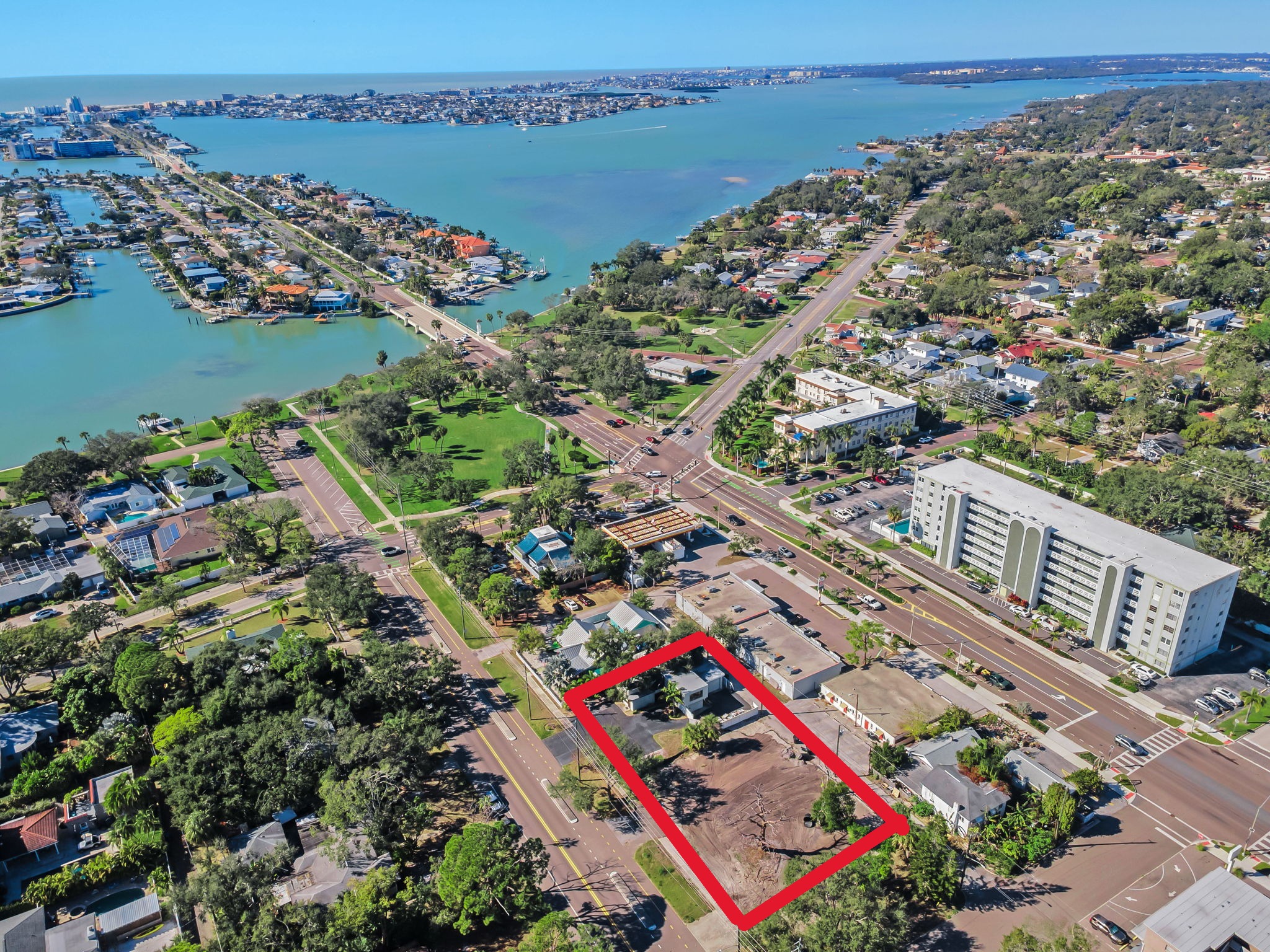
Currently a two-story office building with industrial 2 car garage on 0.17 acre lot with option to purchase two contiguous lots (0.17 acres each in size) for a total of 0.54 acres, all zoned CRT-1. This is also a unique turnkey investor opportunity in sought-after St. Petersburg along a well-traveled corridor, complete with plans, renderings, and permitting to construct a total of 12 open-concept townhomes. The two contiguous lots are cleared and graded. The existing building, which can be sold separately from the two lots, is perfectly suited for companies with trucks and/or heavy equipment, such as HVAC, plumbing, or general contracting firms in need of office space, fenced outdoor storage, indoor storage areas, and high-ceiling garage bays. Its upstairs bonus space can support a multitude of venue purposes. There are a total four (4) office spaces and two (2) bathrooms plus lobby/reception area. The alley running behind both the building and the lots can accommodate a variety of uses for either the office or the residences. A key advantage of this townhome project is the opportunity to retain the services of the contractor/developer/sellers for construction of the townhome project. Approved plans—which would require all three lots and the demolition of the existing building—are for three-story, three-bedroom, two-full-bath, and two-half-bath townhomes with optional private elevators that traverse all floors, from the stylish rooftop terraces to the gourmet kitchens and down to the two-car garages. Situated along a picturesque bike trail, this ideal parcel is one block from the famed Sunset Park, the Treasure Island Causeway, and unparalleled beaches to the west, while just minutes from the iconic St. Pete Pier, restaurants, and retail to the east. Both vacant lots are also being advertised separately under MLS #’s TB8470017 and TB8470032.

