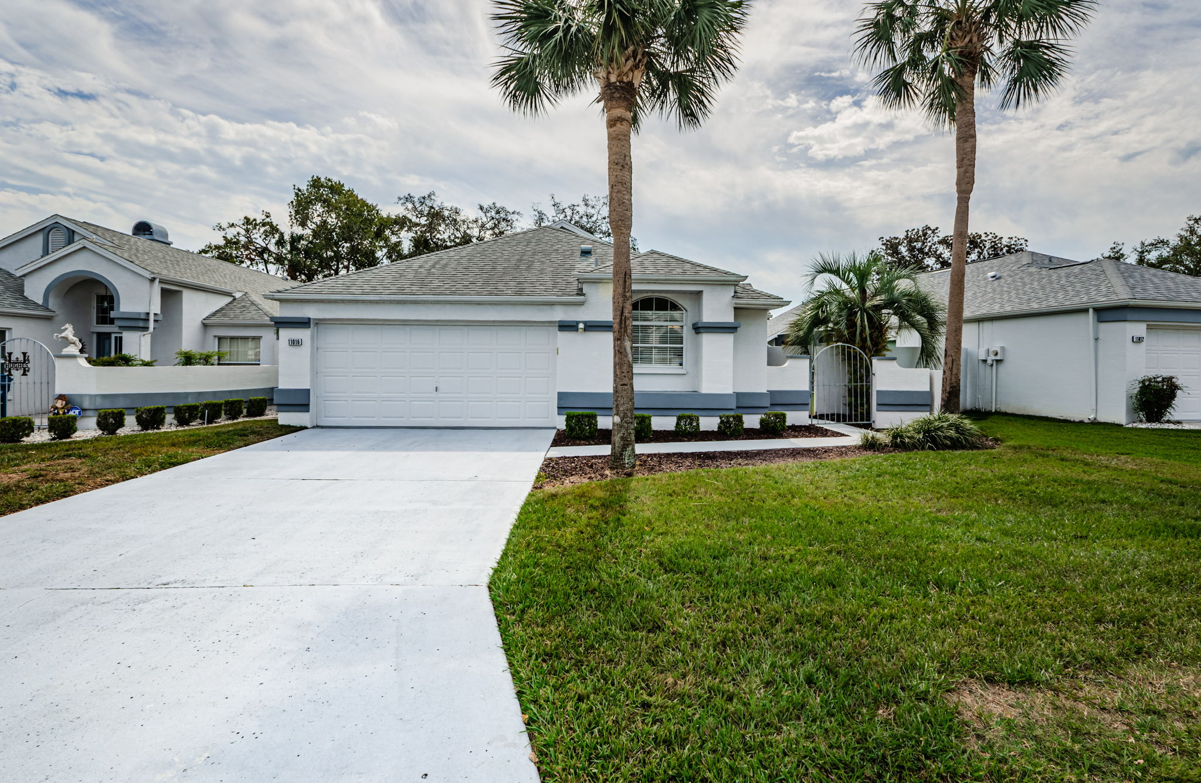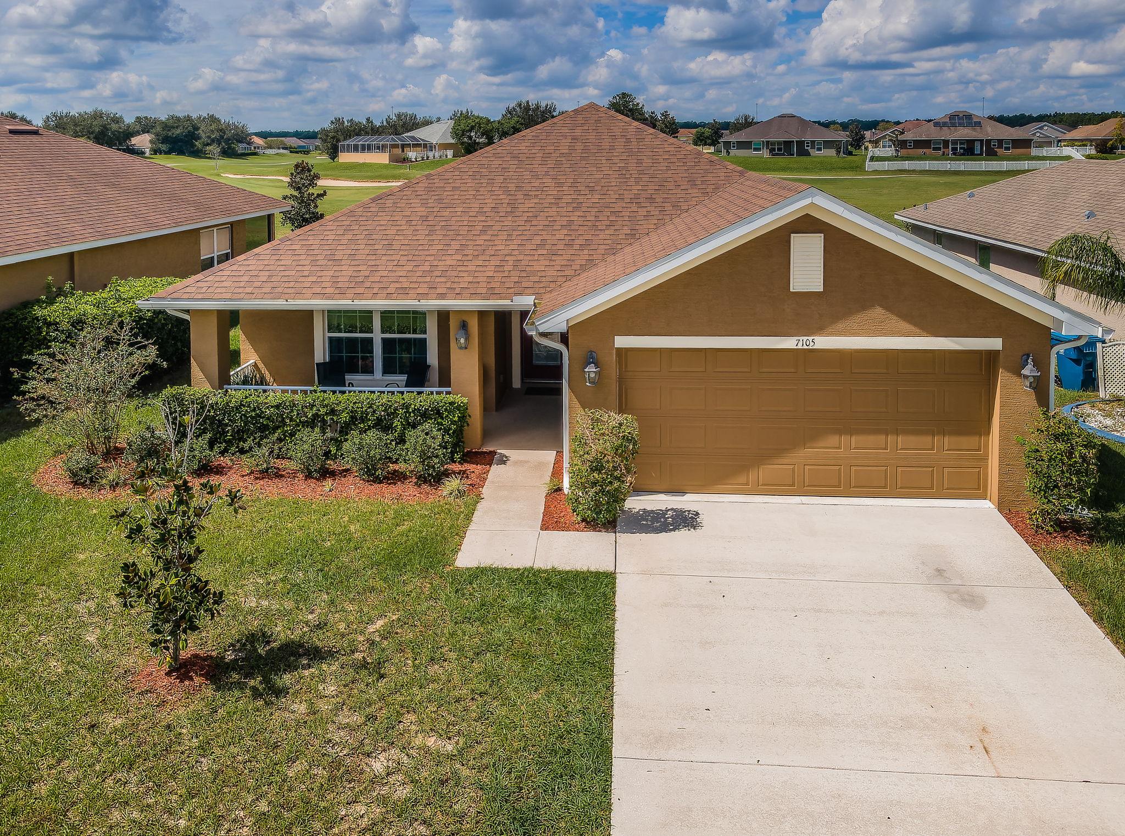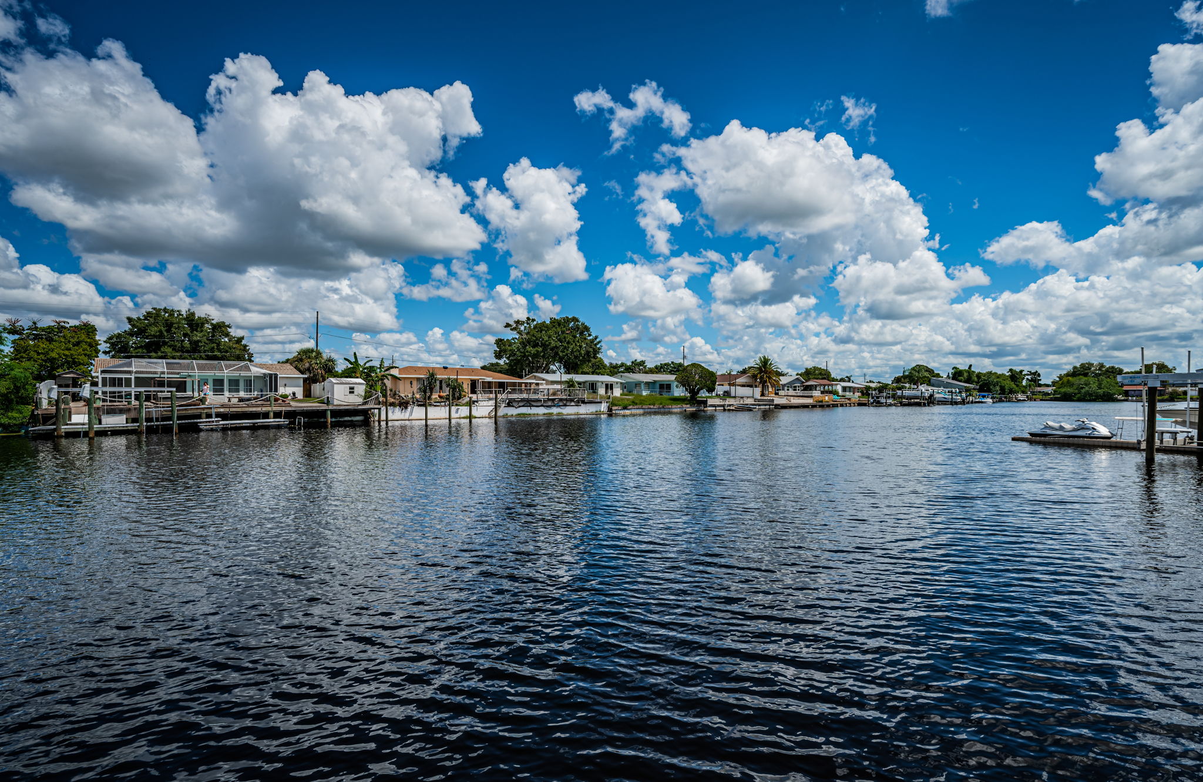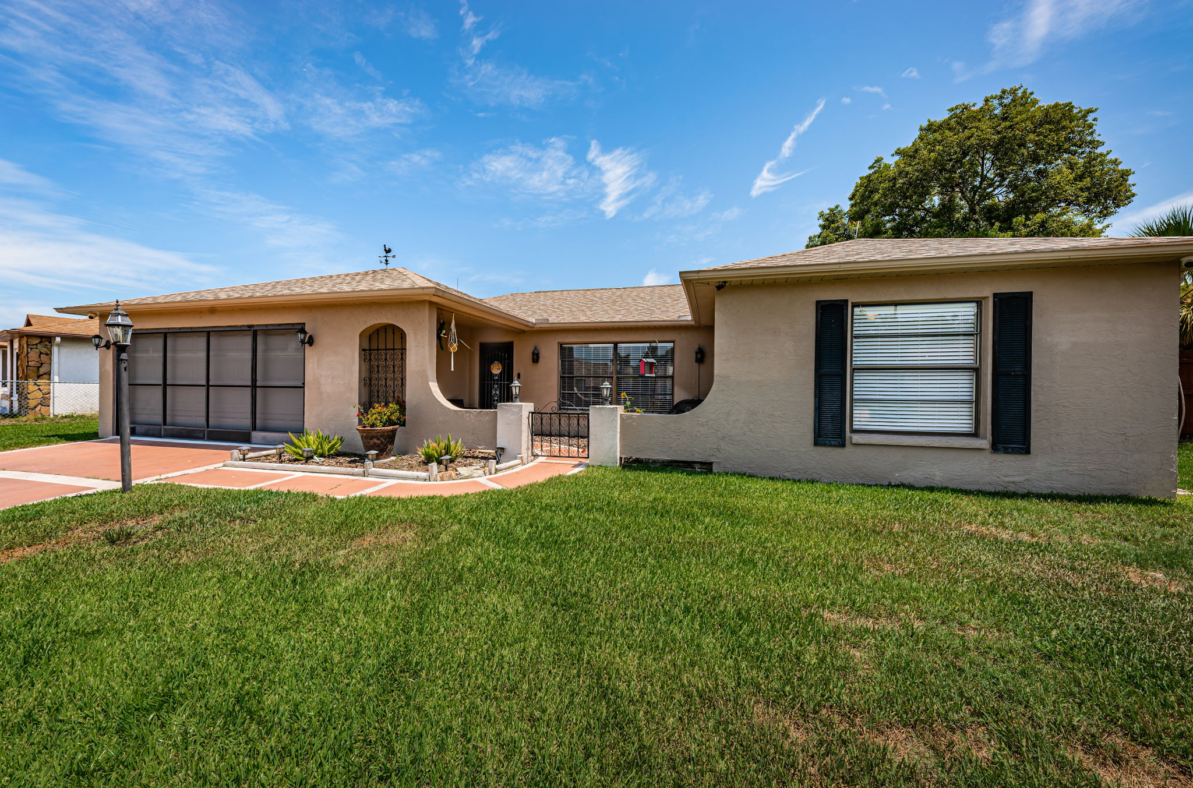NEW ROOF! NEW HVAC! 2 Bed/2 Bath Community Pool
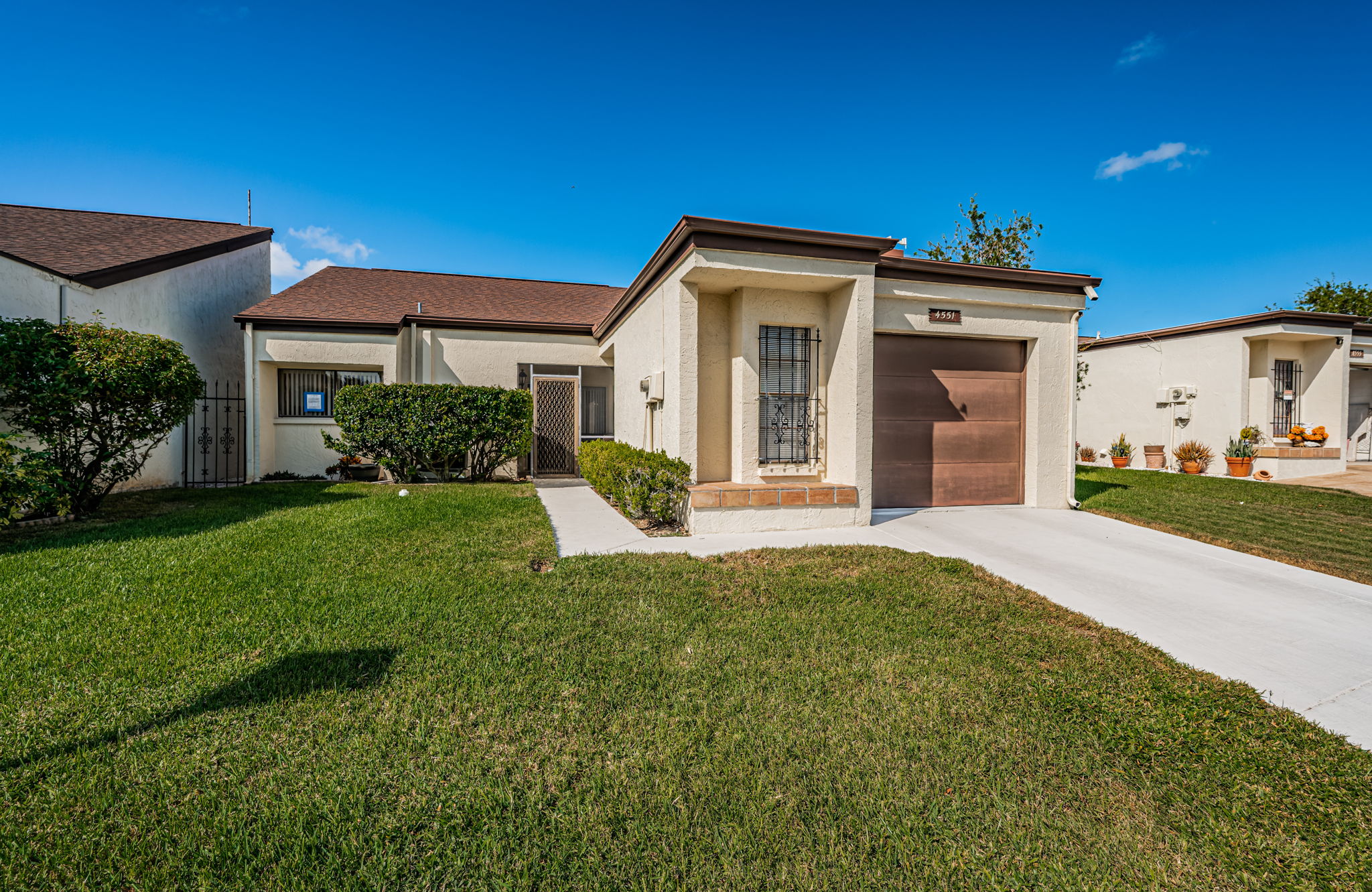
Pride of ownership shines throughout this 2 bedroom/2 bath/1.5 car garage home in the Trouble Creek Villas community. Besides a BRAND-NEW ROOF and BRAND-NEW A/C, some unique architectural nuances make it an even more special place to call home; namely, an enclosed atrium between the dining and living rooms, a delightful screened front entry porch, and a carpeted lanai dressed in blinds with access to the yard — all simply charming. Inside, soaring cathedral ceilings overlook a wonderful open floor plan taking in a large formal dining room lit by sliders to the atrium and windows with front entry porch views. The spacious living room holds opportunity for countless furniture configurations while the adjacent eat-in kitchen is light and bright, accented with gleaming white cabinetry and appliances. With the border wall concealing some of the kitchen space, this large, lengthy alcove offers many layout options such as both a dining area and home office; as it’s currently being used. The master bedroom is spacious yet cozy with a wall of sliders revealing the wonderful back patio. A lovely ensuite bath and huge walk-in closet complete this retreat. The second bath is beautifully appointed, accompanied by the very comfortable second bedroom. As far as this quiet community, a sparkling and recently refinished pool and covered gazebo offer a welcoming place to meet your neighbors. The low HOA fee covers community roads and pool maintenance. Lush Fred Howard Park, Cotee River Park, and the 80-acre James E. Grey Wildlife Preserve are minutes away with a 45-minute ride to Tampa’s International Airport. With close proximity to restaurants and retail, a wonderful neighborhood awaits your arrival!

