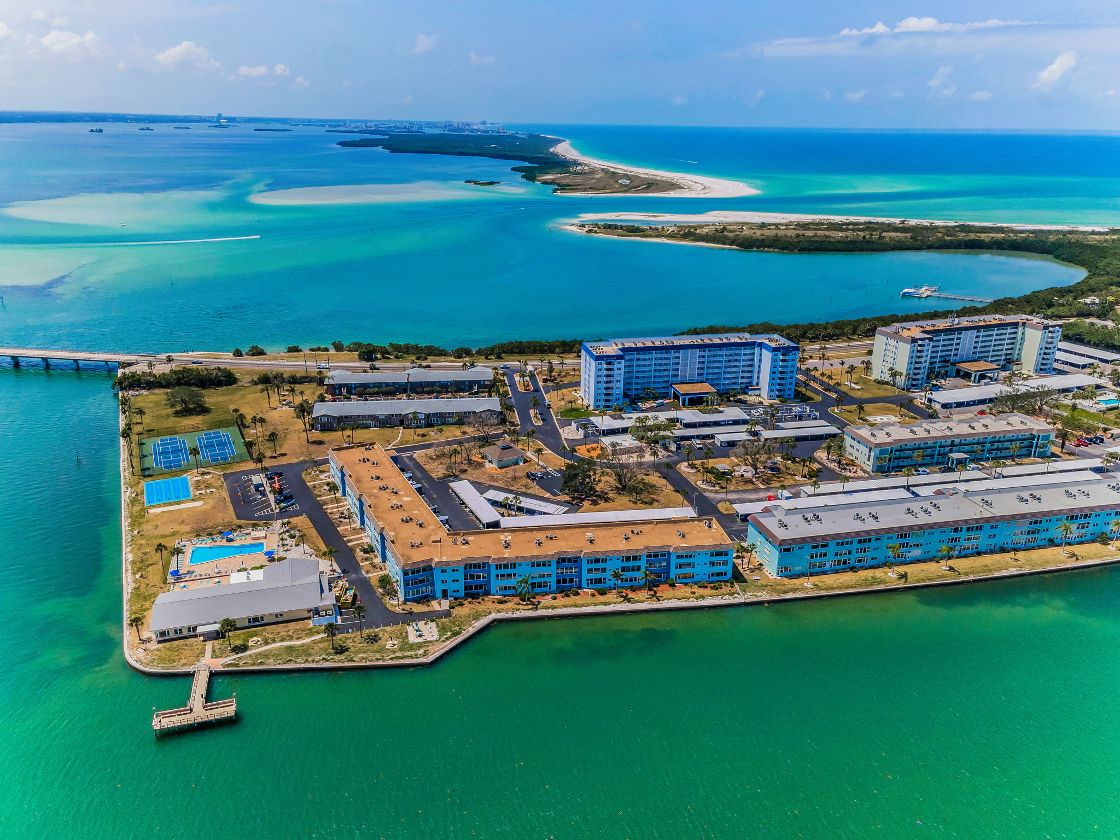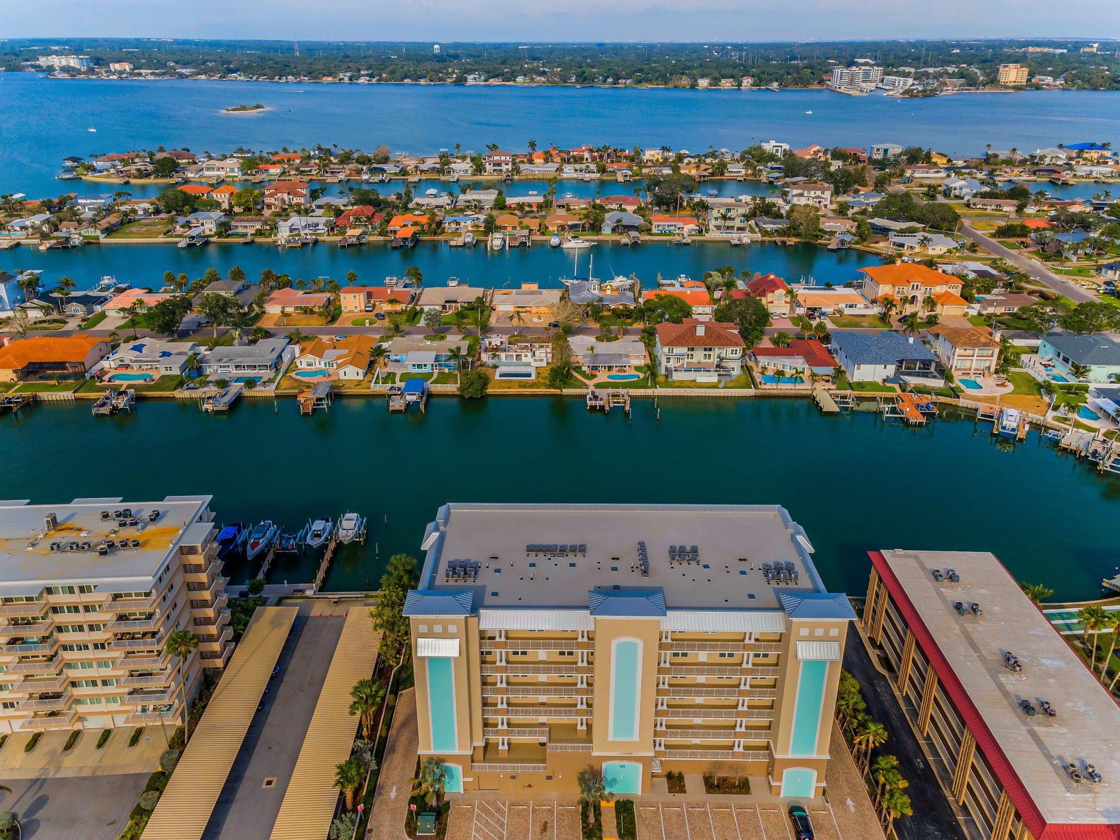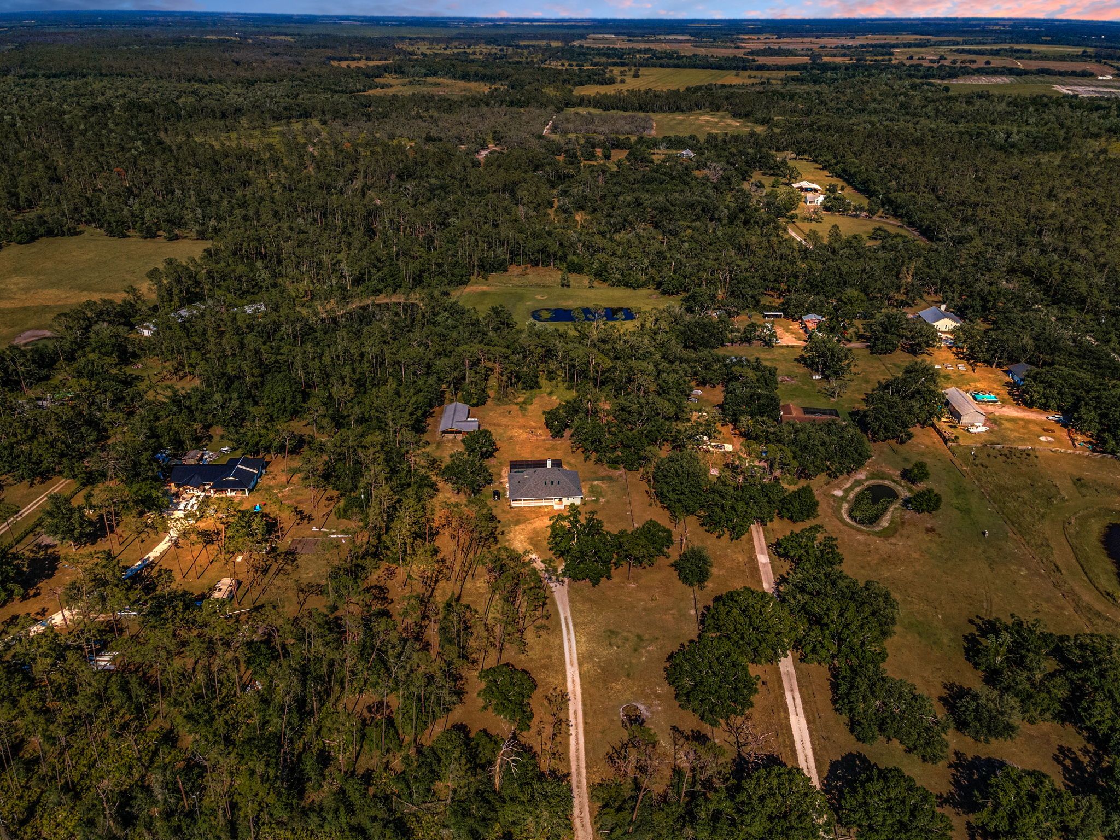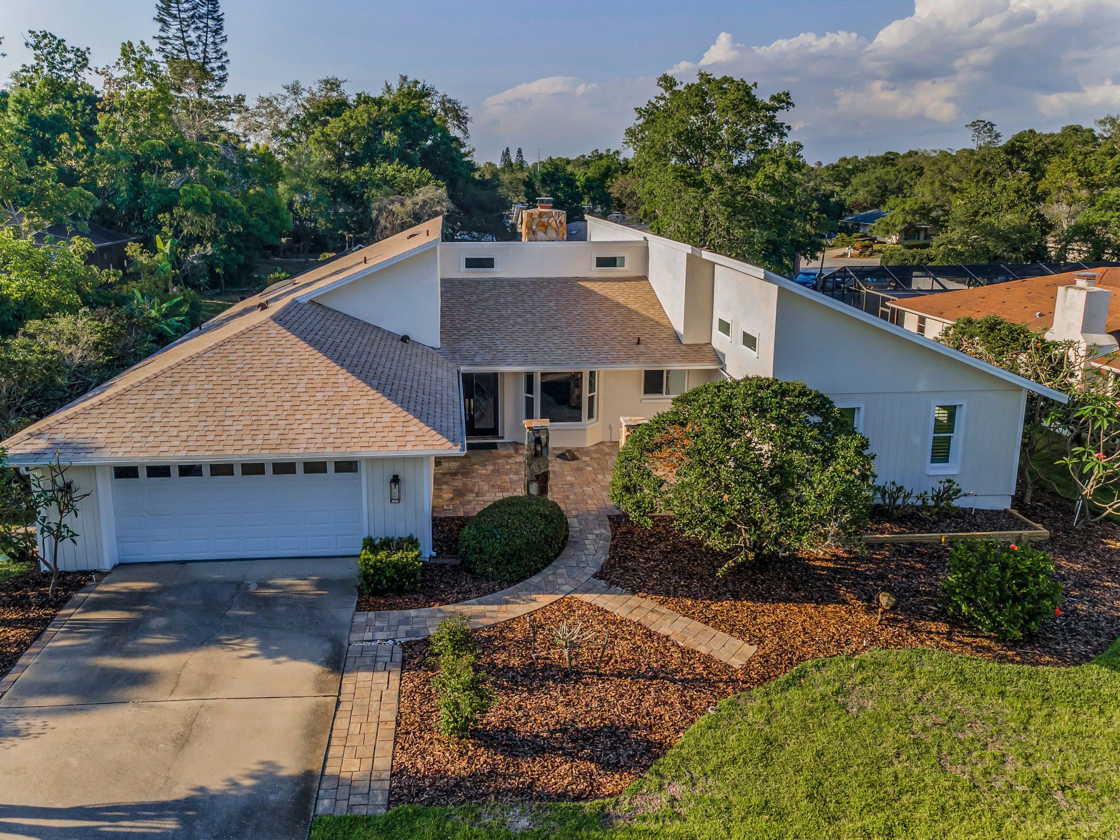Shimmering Water Views and Stunning Sunsets!
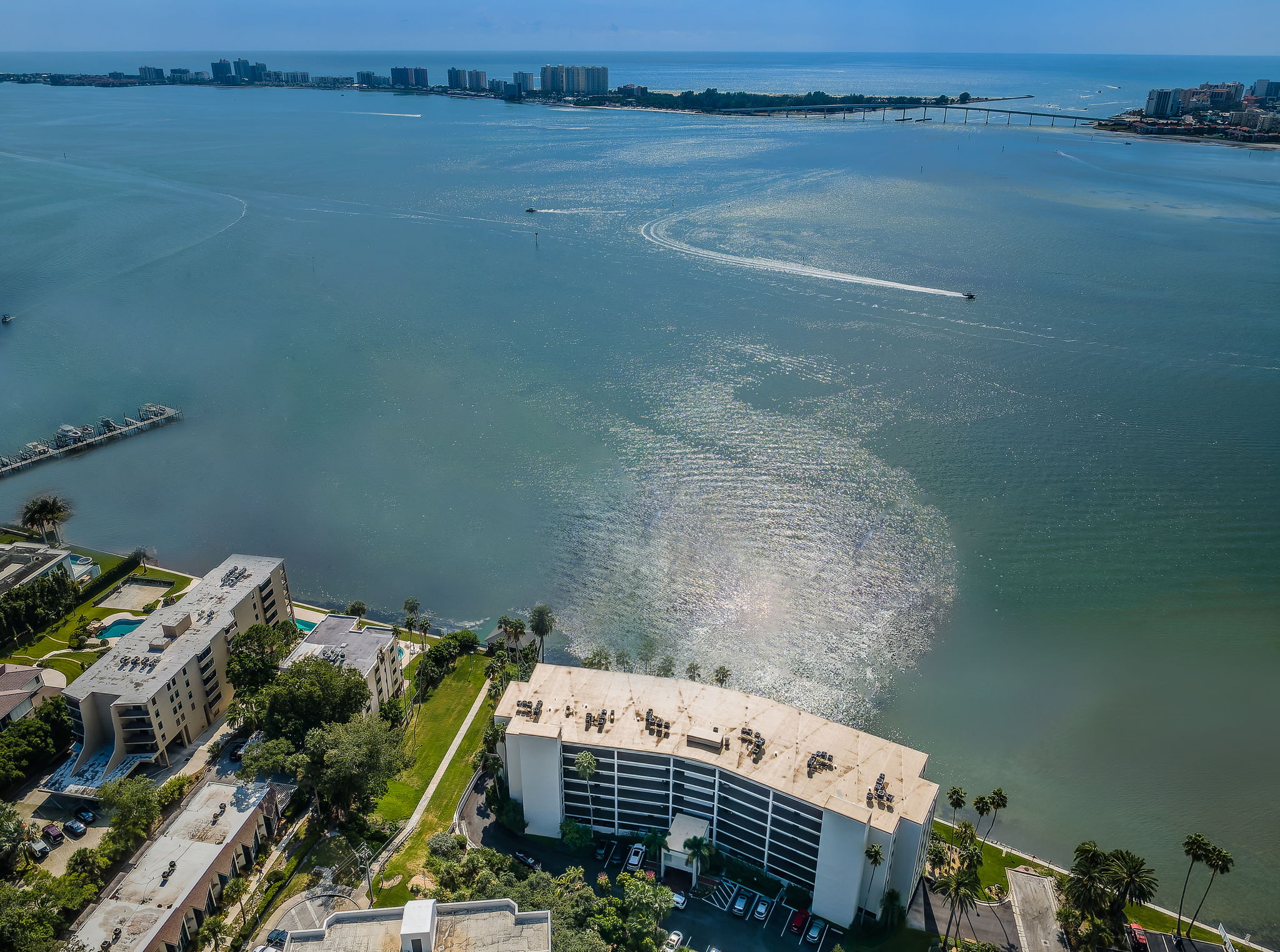
This luxurious bay front, fifth floor condo reveals MILLION DOLLAR VISTAS of a waterside paradise. Views of Clearwater’s sugar sand beach buildings and graceful bridges span the width of this entire structure while the great room’s picture window frames your own unique vantage of AMAZING SUNSETS, fireworks displays, and weekend boat parades accompanied by majestic dolphins and manatees at play. The surrounding neighborhood is just as enthralling with a nearby grocery store and dotted with restaurants and charming bistros. Experience the NEW concert/events venue, The Sound, at scenic Coachman Park. With covered seating for 4,000 guests, this brilliant 19-acre waterfront park is a favorite destination. A RARE FIND in a sought-after building, this two-bedroom, two full bath condo, is being sold FULLY EQUIPPED for your primary/secondary residential needs including furniture, furnishings, dishes, and pots/pans for a TURNKEY MOVE-IN OPPORTUNITY. The pristine interior was treated to multiple KEY UPDATES over the last four years. A lovely foyer flanked by a bank of closets introduces the dining room, spacious living room, and balcony which showcases the panoramic landscape of gently swaying palm trees over shimmering intracoastal waters. With ample space to accommodate everything from a dining table to chaise lounges, there are thousands of memories to be made in this alfresco venue boasting three sliders for access to the balcony. Besides a FRESHLY PAINTED interior, a BRAND-NEW A/C unit (3 months ago), BRAND-NEW hot water heater (2 months ago), and NEWER flooring throughout, (installed 4 years ago), take the big-ticket items off your list! As for the kitchen, it is a contemporary dream. A casual breakfast bar/serving port separates the kitchen from the dining room. Gleaming white cabinetry is accented by a chic tray ceiling, glass tile backsplash, NEWER kitchen appliances (2021), and NEWER kitchen disposal (2023). The large window at the kitchen’s opposite end is the ideal spot for a bistro set. A classic set of french doors unveils the master suite, complete with its private balcony access. Along with the “must have” walk-in closet, the fashionable ensuite was ALMOST COMPLETELY UPDATED WITH NEW sink, sleek countertop, commode, and plumbing lines (2021). The layout of the bath itself is split to separate the shower room which boasts a striking glass panel, a fabulous tile backdrop, and mosaic trim. The second bedroom is generously sized accompanied by a great closet with close proximity to the second bath ALSO UPDATED WITH NEW sink, sleek countertop, commode, and plumbing lines (2021). Both bathrooms were outfitted with water filters in the showers. A well-equipped laundry room features a full-sized washer and dryer; also being included in the sale. Viewpoint on the Bay has RECENTLY UNDERGONE ITS OWN RENOVATIONS with this impressive list: BRAND-NEW exterior building paint and building roof PLUS the painting of the lobby, stairwells, railings, balconies, and front doors; ALL done in( 2025). You’ll also find NEW railings on the 5th and 6th floors, as well as NEW pool baths, and NEW landscaping. The parking lot was REPAVED (2023), and the NEWER community seawall erected in (2022). Whether it’s from your waterfront condo or the heated community pool, live the FLORIDA lifestyle you deserve.

