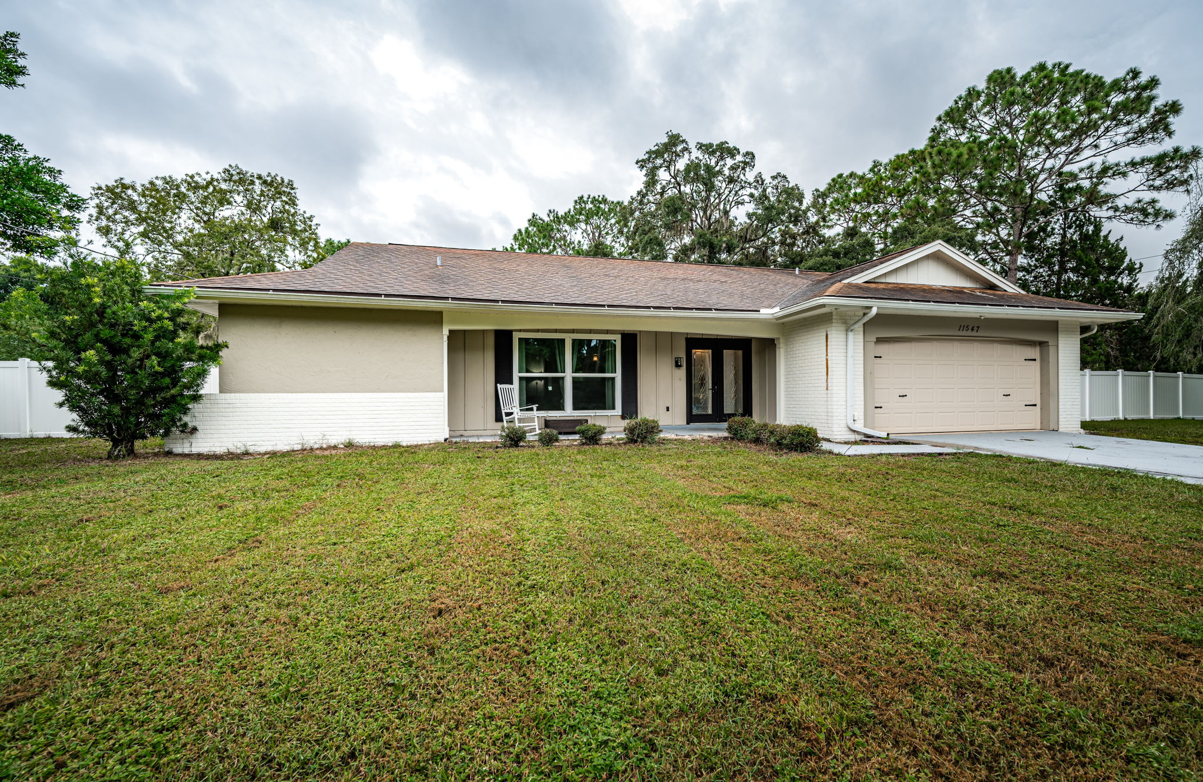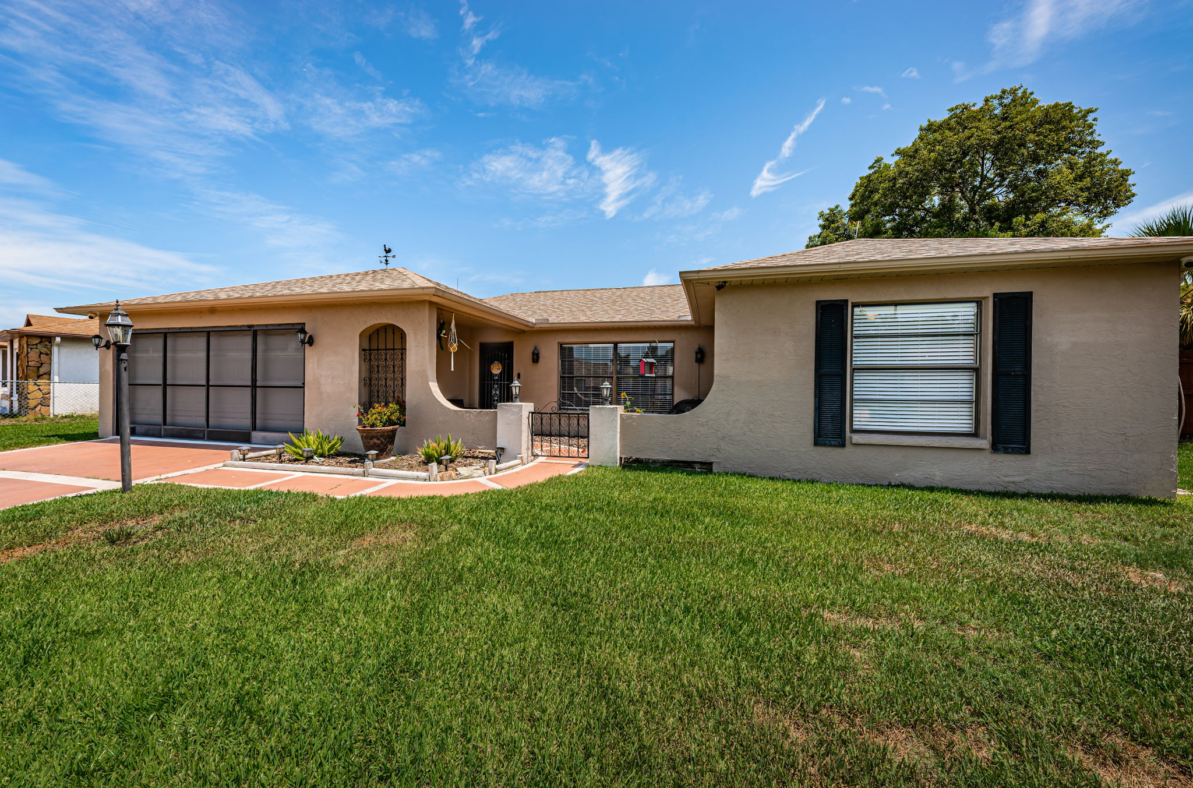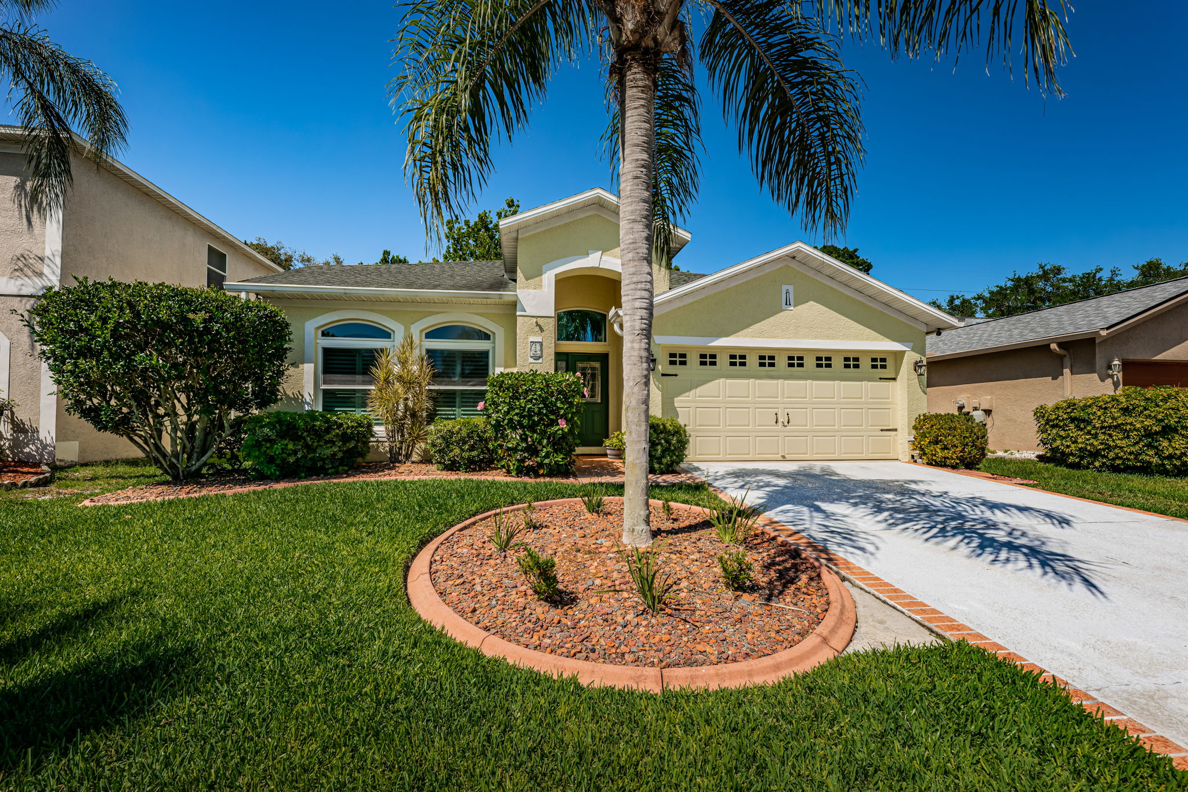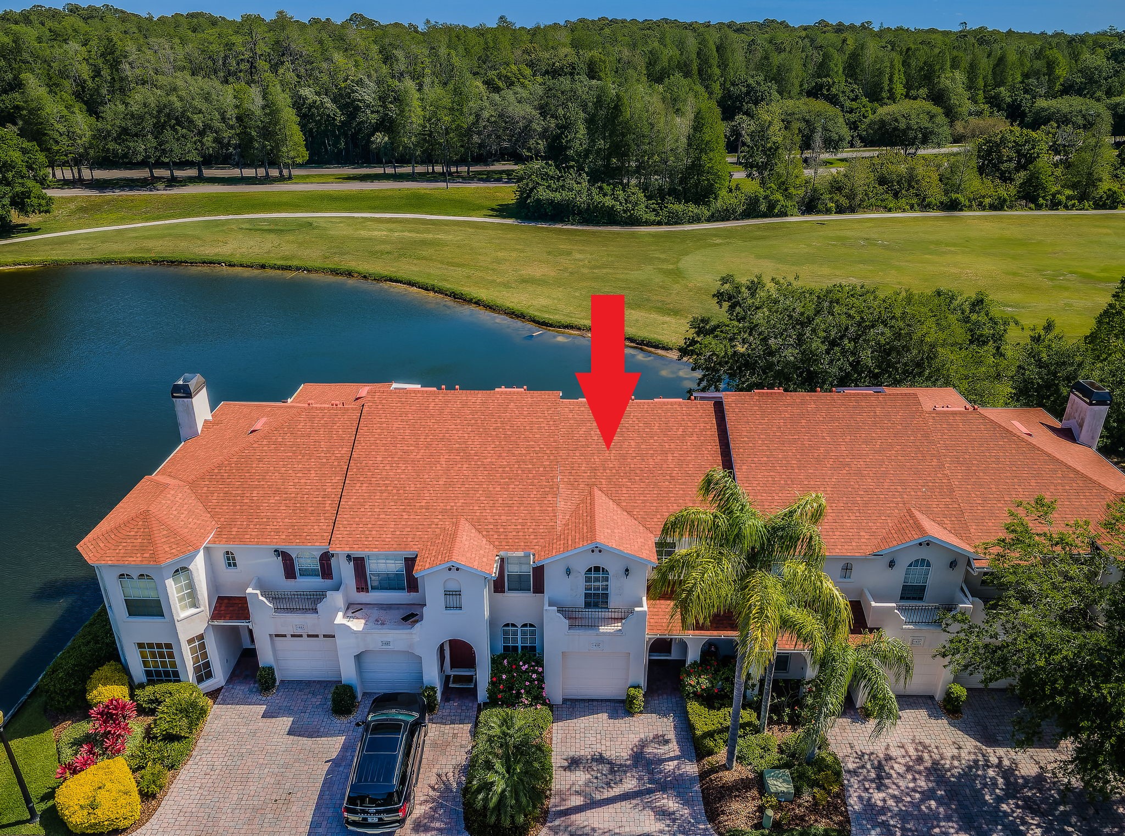Over .50 Acre Corner Lot Pool Home!

Nestled on a .60-acre corner lot, this spectacularly updated pool home is set back from the street, showcasing an inviting covered porch. NEWER vinyl fencing encloses the enormous backyard framed by leafy shade trees. Featuring 3 bedrooms, 2 full baths, and a 2-car garage, the interior, the pool, and the lanai area were all REFURBISHED. NEWER flooring in the sunroom is accompanied by a NEW pool heater. NEWER lighting and outlets were installed in this lovely outdoor entertainment space. Inside, NEWER easy-care laminate flooring runs throughout the welcoming foyer, spacious living room, and charming dining area while the RECENTLY RENOVATED kitchen sparkles. From the gleaming cabinetry to the granite countertops and shining stainless steel appliances, you’ll enjoy a picture window revealing the yard as well as dual casual dining bars for breakfast on the go, or as the ideal spot for those holiday party platters! With easy access to the alfresco retreat, you’ll have the perfect venue to host life’s celebrations. For everyday tasks, a NEW washer and dryer were added to the laundry room in 2021. For those lazy weekends at home, the family room is the place to be! Also boasting NEWER laminate flooring you’ll have entrée to a multi-purpose bonus room you can transform into a play area or home office. Boasting two sets of sliders and lustrous floor tile, it leads out to the screened lanai and backyard. As for the well-appointed bedrooms, a true split floor plan gives your guests their privacy along with an UPGRADED full bath. The expansive master suite has all the amenities you seek, like a walk-in closet, vanity area graced with a NEWER granite countertop, and even an UPDATED shower room. As far as the infrastructure, you can check those big-ticket items off your list: NEWER septic field lines, NEWER gutters, NEWER electrical panel (2021), NEWER AC (2022), NEWER AC vents, AND NEWER windows and doors throughout (2022). Beyond the borders of this beautiful home, you’ll appreciate the vast selection of retail and restaurants and the short hop to stunning Hernando Beach as well as the close proximity to the fantastic, 11,000-acre Weekiwachee Preserve. This might just be where you need to be!





