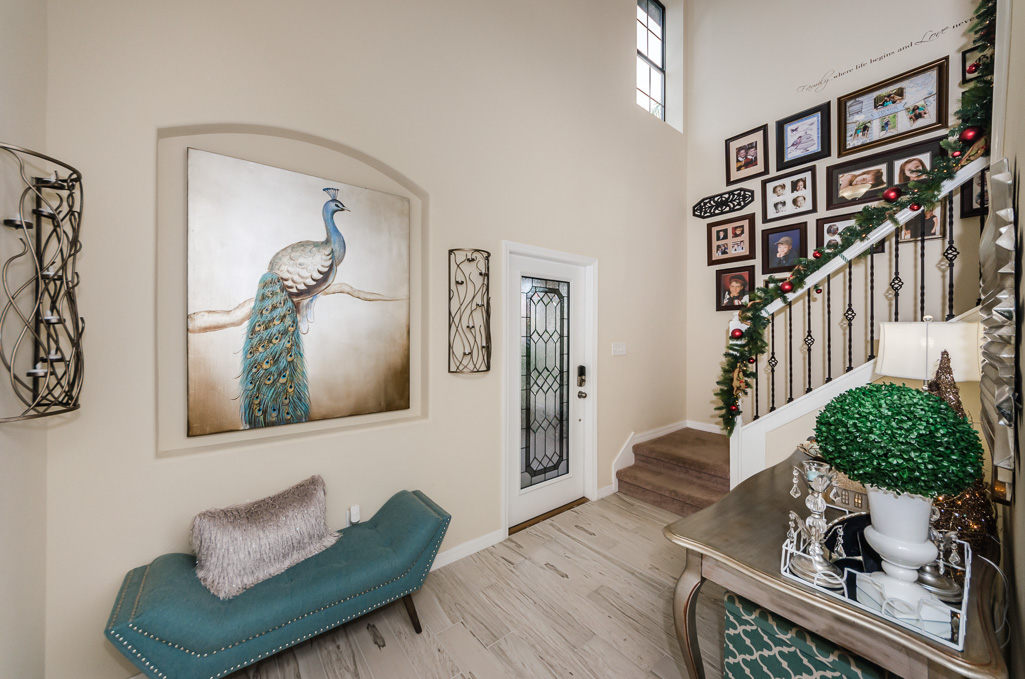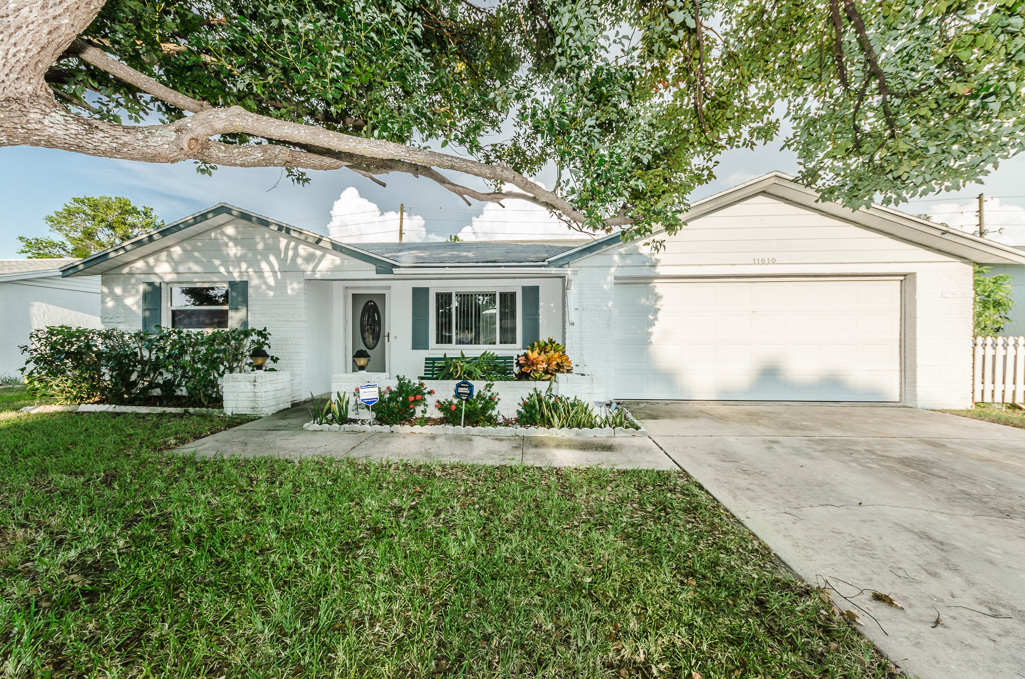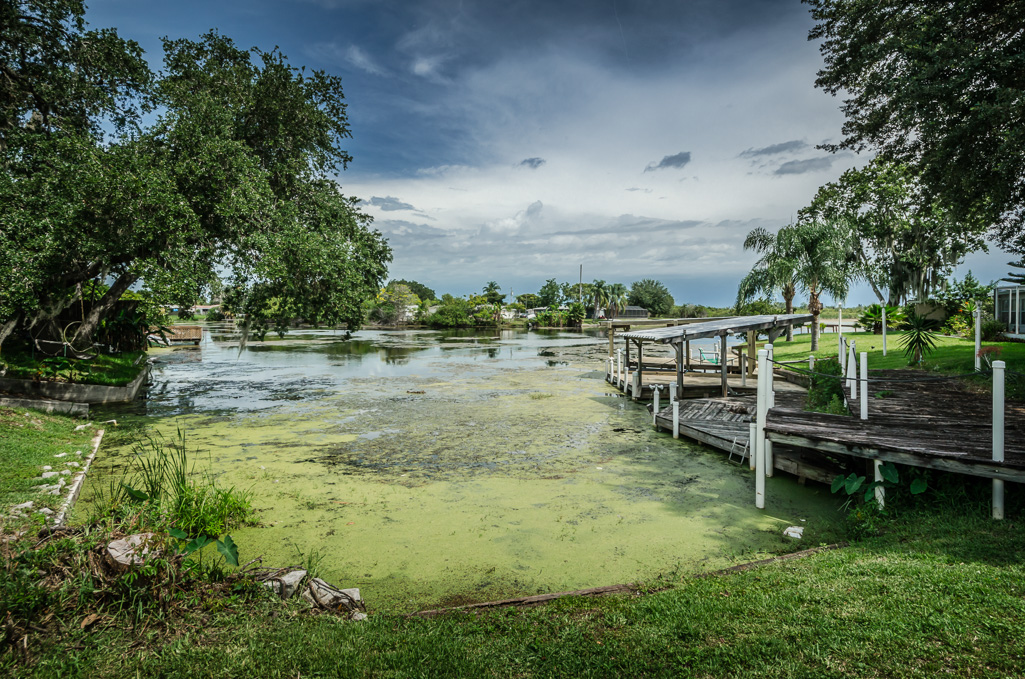Stunning Interior Updates!

Spectacular updates abound throughout this waterfront home nestled along 36’ of Lake Nash. With 2 bedrooms, 2 baths, & a 1 car garage on an oversized corner lot, it’s the definition of move-in ready. Fresh paint inside/out is the frosting on the cake of the high-quality transformation of this home near the Tarpon Springs docks and beaches. New interior doors & hardware, new bedroom carpeting, sleek laminate flooring, window blinds, efficient LED lighting & new ceiling fans lay the foundation for the stunning renovation. The completely modernized eat-in kitchen features a beautiful breakfast nook with a ceiling fan and windowed views. Lustrous, soft-close cabinetry is richly accented with polished granite countertops, elegantly tiled backsplash, new sink, garbage disposal, fixtures and appliances. The finishing touch is a granite-topped center island that provides storage as well as a breakfast bar for casual dining. Adjacent to the cozy and sunny family room with access to the lanai; this is the stuff of which relaxing weekends are made. The sweeping formal living room/dining room combo allows for any furniture configuration. Neither bathroom was overlooked in this makeover. The master bath is luxe with new cabinets, counters, sinks, toilet, tile floor and oil-rubbed bronze fixtures. The second bath received the same distinctive treatment including wall tile and wainscoting. New landscaping and exterior lighting is paired with a new floor in the sunroom, outdoor carpeting and pavered patio. Perfection.





