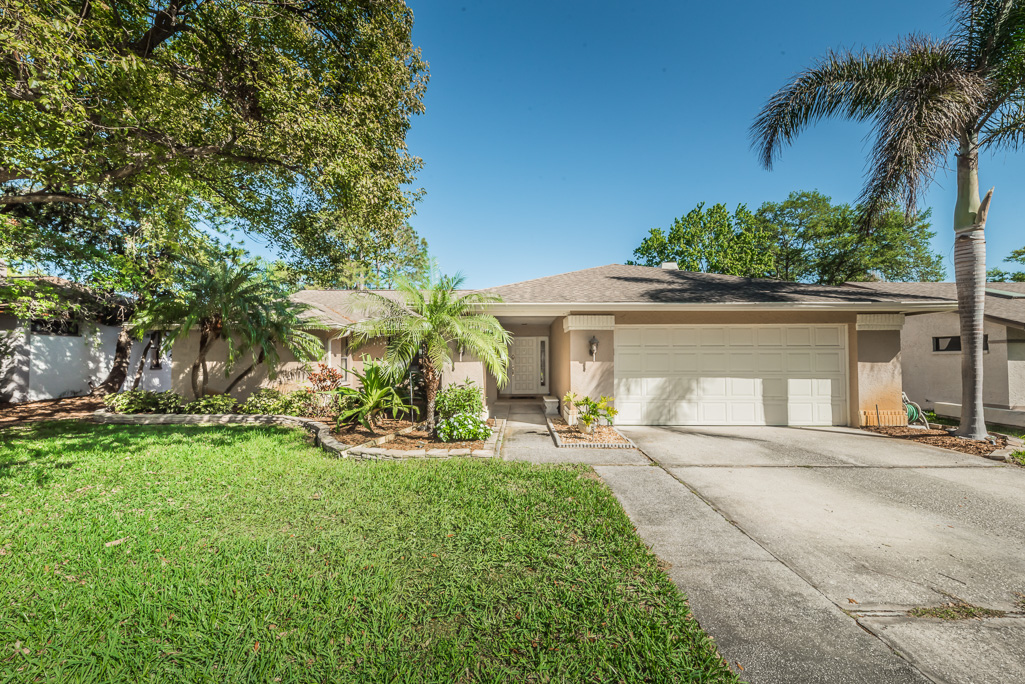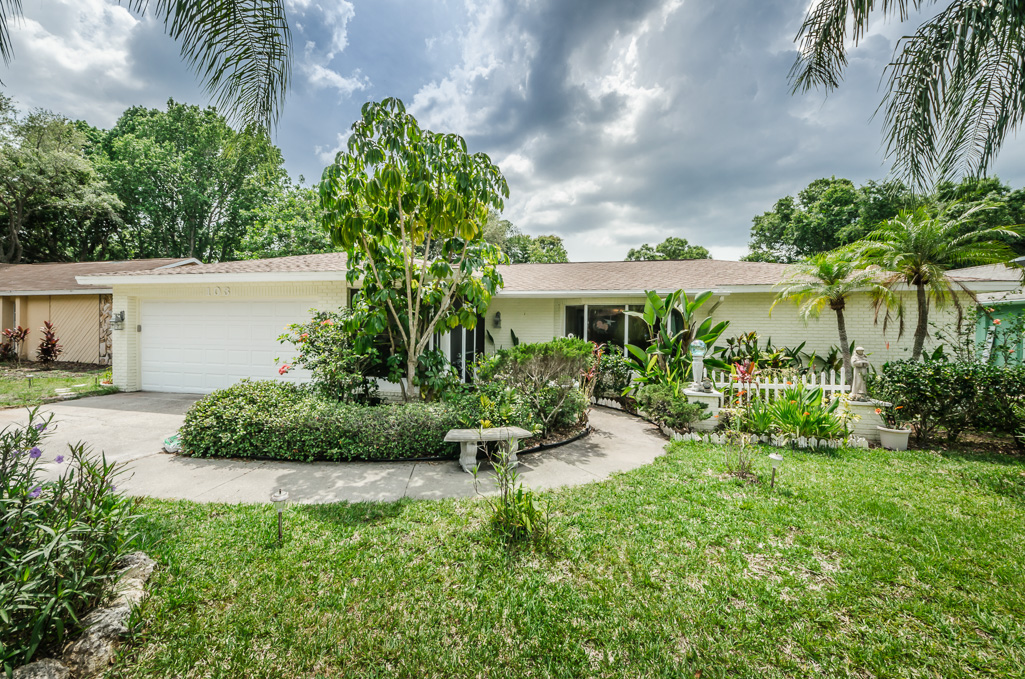Safety Harbor Pool Home!

The exterior of this 4-bedroom, 2.5 bath, 2-car garage home with recently UPDATED kitchen and baths is classic Florida. An elegant covered entryway and paneled door flanked by glass insets are surrounded by a lovely assortment of trees and well-maintained shrubbery. The backyard’s lush lawn is fenced and highlighted by a beautiful pool and covered lanai. Two convenient sheds stow essentials. The stylish eat-in kitchen is smartly designed with stunning cabinetry and finishes. It boasts tons of storage including both sides of its center island and deep serving counter; perfect to display party platters. The fabulous family room features vaulted ceilings, a wood-burning fireplace, and built-in shelving. As for the formal living room/dining room combo, it is bright and airy, lit by a large picture window on one end and sliders to the outdoor entertainment center on the other. The master suite is a true retreat with exquisite features and fixtures. The three other bedrooms are light and airy, with the third one boasting sliders to the pool, making it great for a home office or home fitness center. A well-appointed laundry room offers plenty of shelving and storage. The lawns and foliage thrive from an irrigation system that is supported by well water. There’s an optional HOA of $35/year. Situated in desirable Safety Harbor, this home is ideally located close to the amenity-rich, 9-acre North City Park and the vibrant downtown; famous for its eclectic mix of shops, restaurants, and the Safety Harbor Spa.


