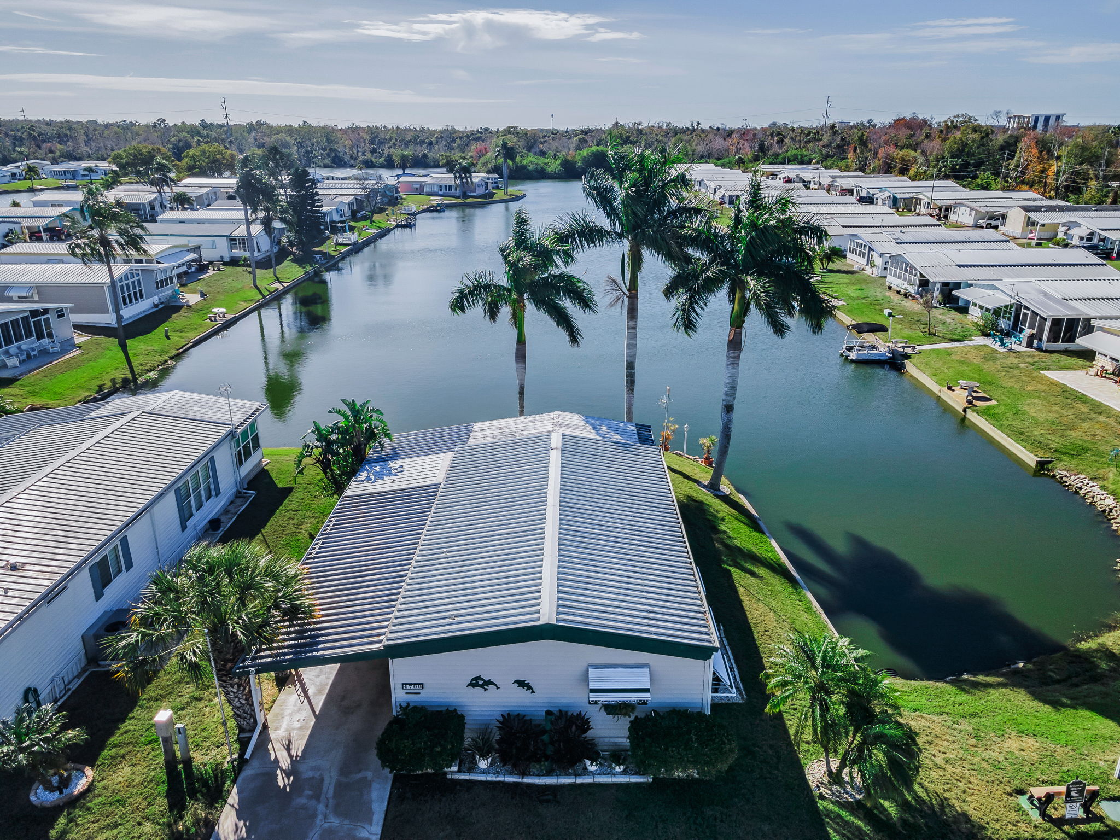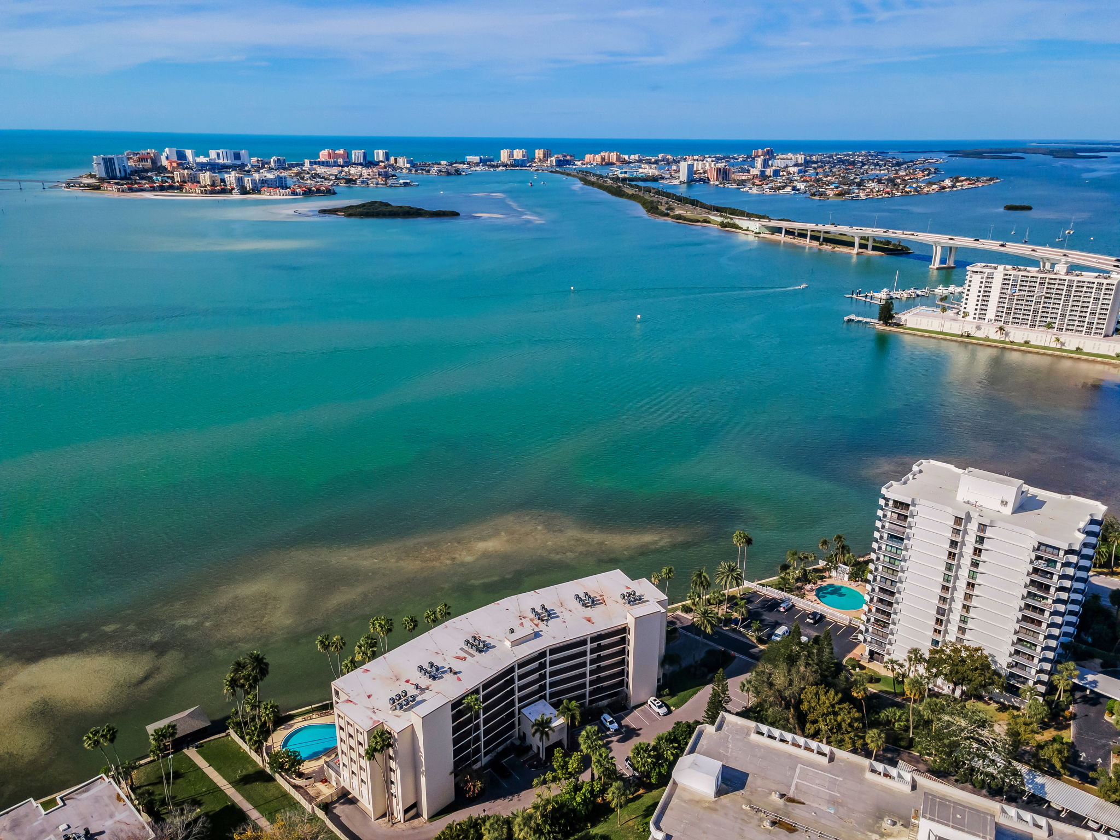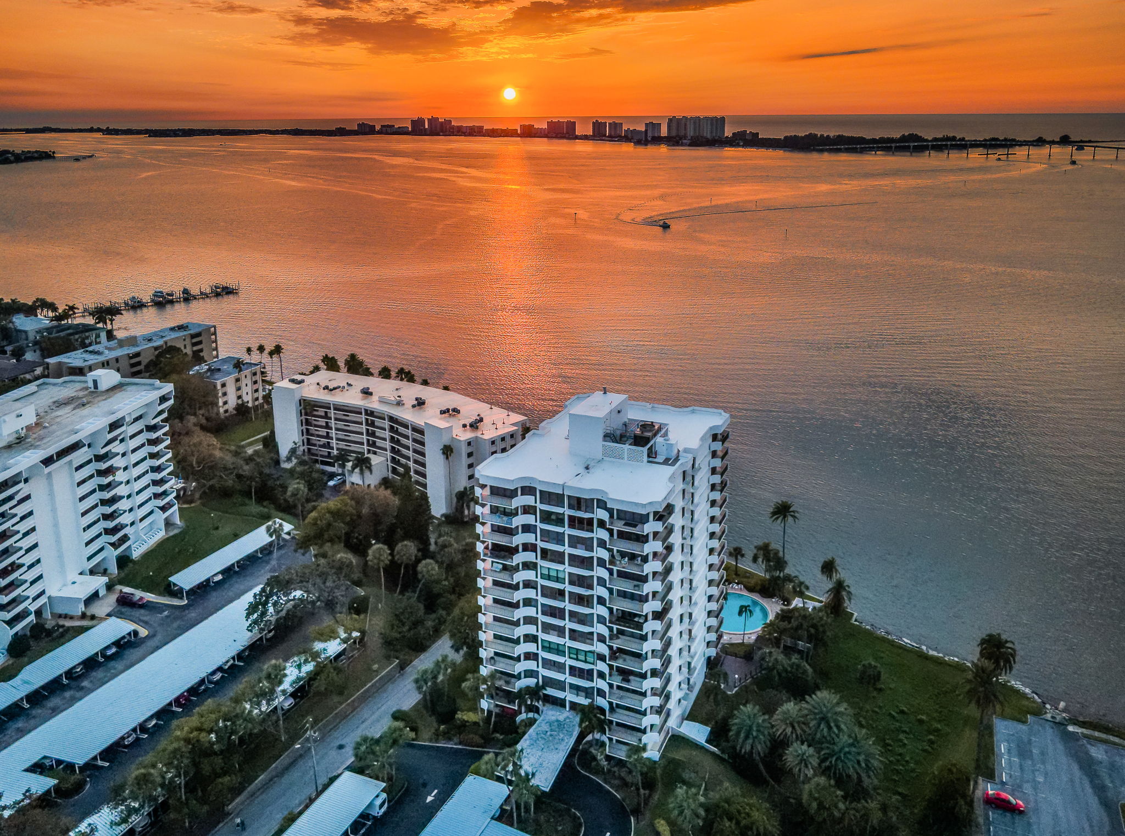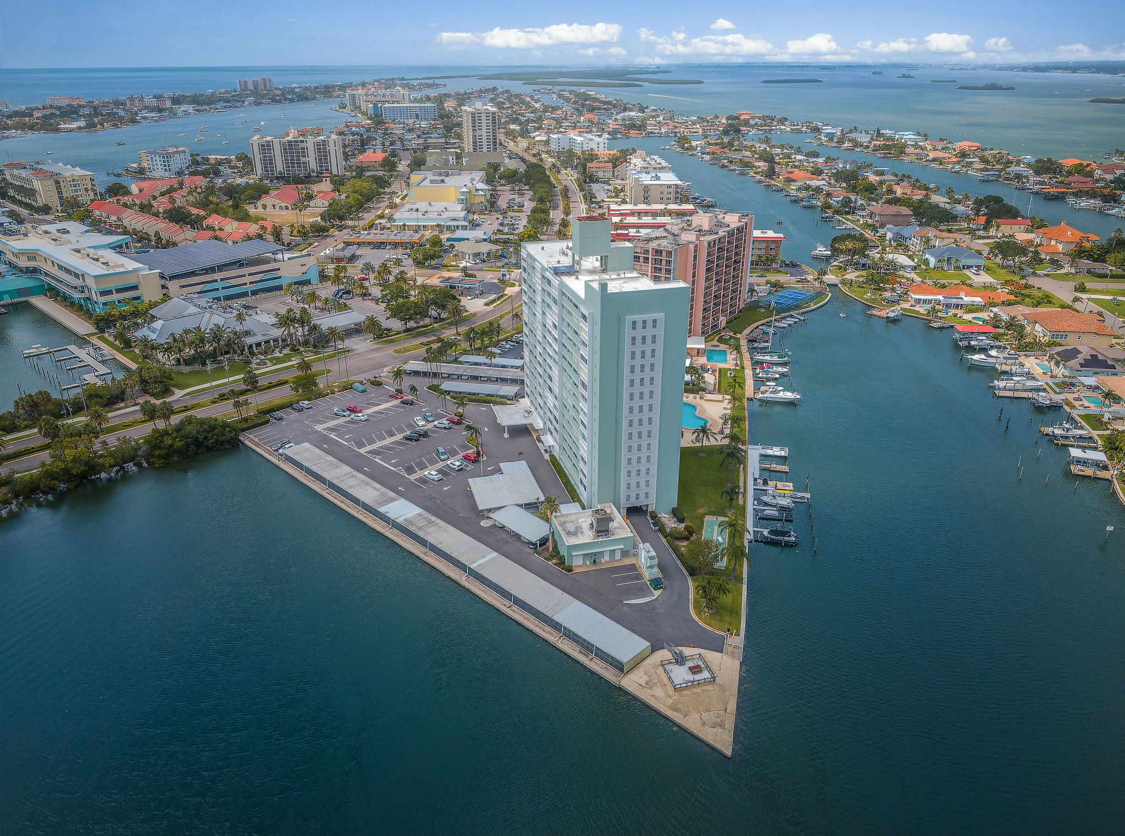Golf Course, Pond and Bird Sanctuary Views!
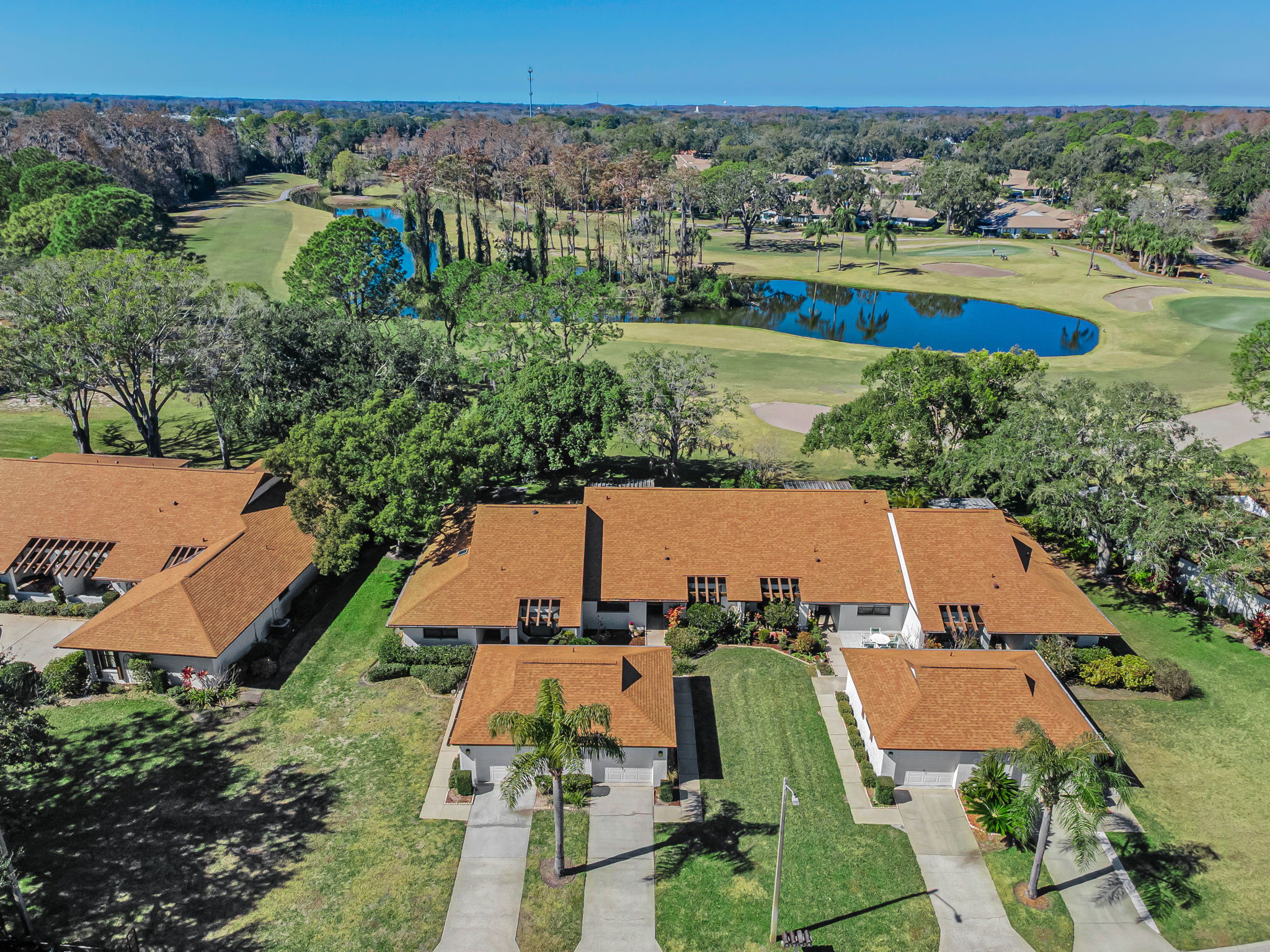
The gorgeous UPDATES in this two bedroom/two bath New Port Richey condo are ONLY RIVALED by its location. OVERLOOKING the lush Seven Springs Golf Course and a sparkling pond, the views from the spacious lanai are spectacular. Screened on three sides, you’ll enjoy panoramic vistas of the Floridian kind…sunny and scenic. Along with ample space for your dining table and lounge furniture, an exterior stone quad marks the spot for the BBQ grill. A NEWLY INSTALLED front brick patio and updated gardens complete the picturesque setting. Inside, the welcoming foyer reveals an abundance of natural light provided by picture windows, skylights, sliders, and a bay window in the eat-in kitchen — all shining in on the FRESHLY PAINTED interior and UPDATED ceiling fans, electrical switches, and plugs. Vaulted ceilings lend drama to the living and dining rooms. The COMPLETELY RENOVATED kitchen was designed with beautiful detail. Topped with a tray ceiling and recessed lighting, stunning kitchen cabinets and the full complement of stainless-steel appliances (installed in 2024) contemporize the space accented by a tiled backsplash and a concealed laundry room’s NEWER washer and dryer. The wonderful family room brings the outside in with its wall-length window. Neighbored by the lanai, this open space makes the ideal venue for every holiday or occasion. The master suite is generously proportioned featuring a walk-in closet and pristine bath. Recessed lighting was installed in both baths while the guest one was also treated to a new sink and shower fixtures. A NEW water softener and A/C were added in 2023. Minutes from the amenity rich Seven Springs Golf & Country Club’s pro shop and restaurant with a clubhouse boasting wedding and reception facilities, you’ll love the life you live in New Port Richey.

