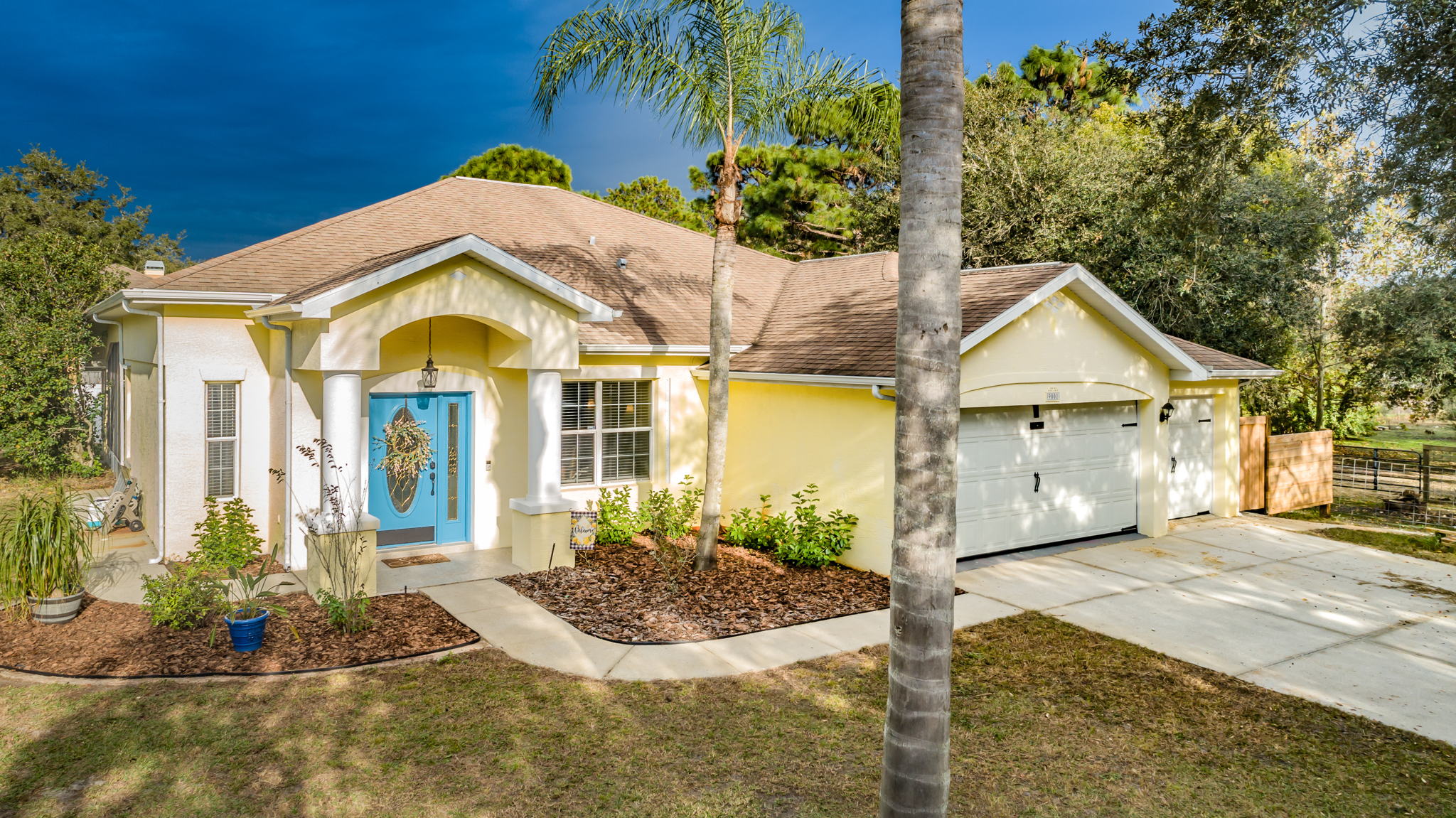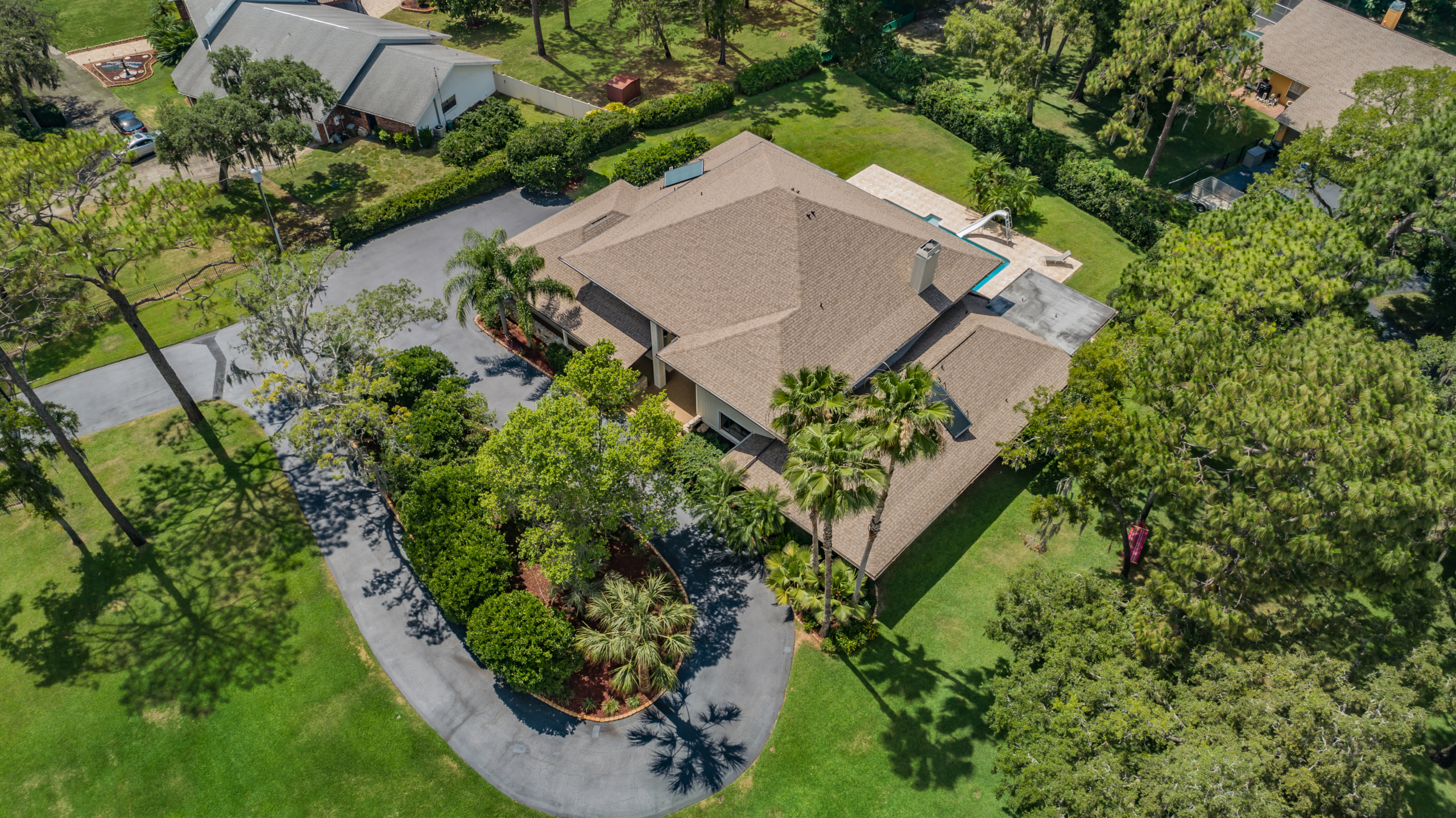Gorgeous 3/2/3 Home with 1.28 Acres!

Set back from the street at the end of a graceful drive and behind a barrel vault portico, you’ll find much more than meets the eye in this lovely home! Besides the 3 bedrooms and 2 full baths, the 3-car garage has one bay designated as a handy workshop complete with workbench and A/C. Dotted with a gorgeous selection of mature trees, this 1.2788-acre lot has a fenced area for horses as well as a rustic barn with stalls. These pastoral grounds offer thousands of possibilities to accommodate any sanctuary you’d like to create. Inside, vaulted ceilings soar over the formal living and dining rooms. A well-placed selection of windows stream natural light. NEWER easy care laminate flooring and NEWER carpeting that was recently steam cleaned run through this sunny home. The eat-in kitchen presents a cool, contemporary vibe with multiple access points and sleek, recessed lighting that shines down on NEWER granite counters, sinks, and faucets. NEWER stainless-steel appliances bring the whole aesthetic together while sliders to the lanai bring the outside, in. The family room is spacious and flanked on either side by the kitchen’s casual dining bar and yet another set of sliders to the screened lanai that wraps around a corner, providing some wonderful vantage points from which to enjoy your relaxing or entertaining hours. All the bedrooms feature lush carpeting. Both baths are outfitted in NEWER granite counters, sinks, and faucets; the master bath boasts a deep garden tub with soothing water jets. Along with a well-appointed laundry room, a NEW filtration and water softener system and NEW A/C were recently installed. The entire interior was also treated to a NEW paint job. This home is currently on septic and well systems, but county water will soon be available. You’ve found that little slice of heaven you’ve been seeking in the Golden Acres Subdivision in New Port Richey.


