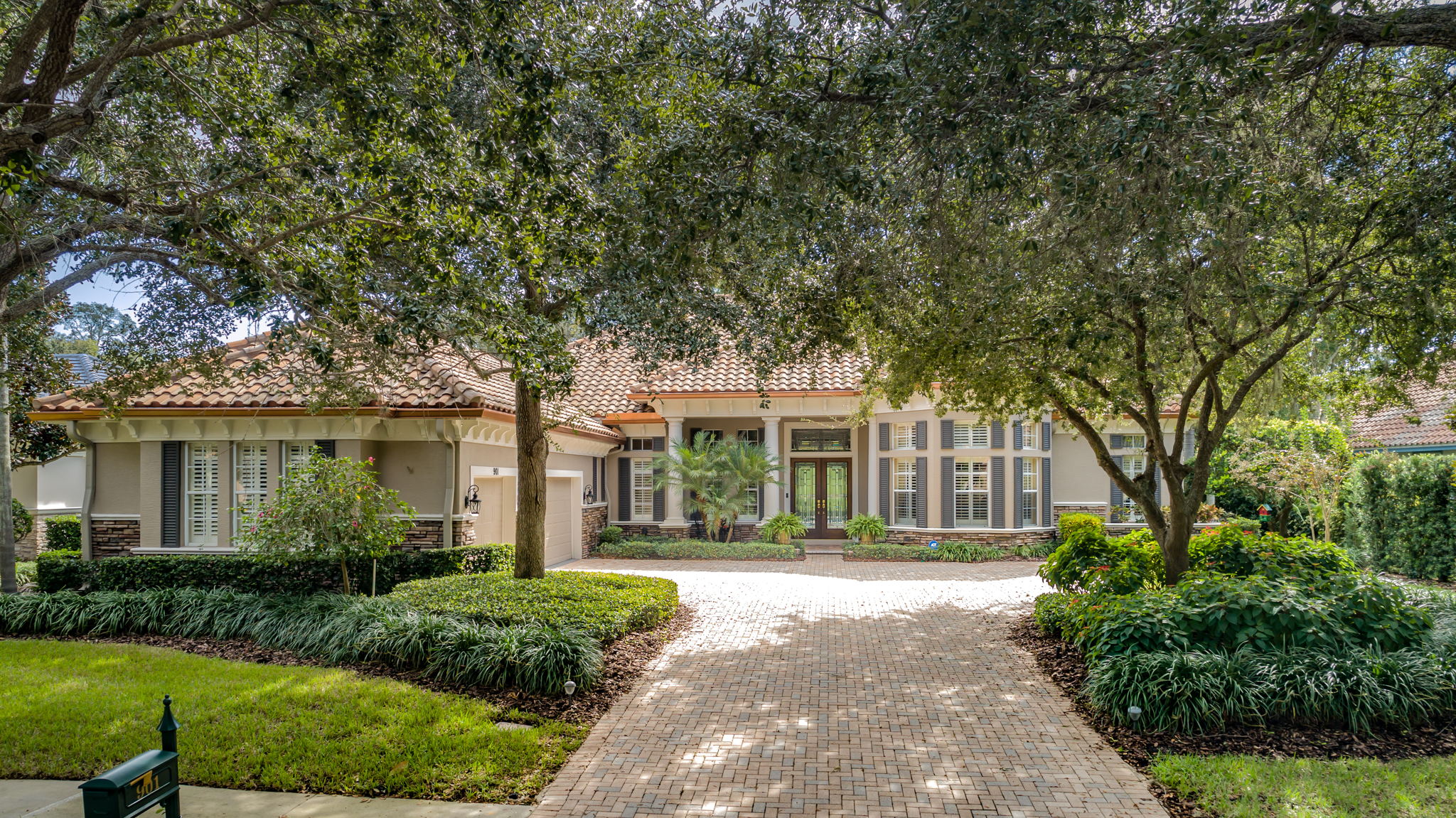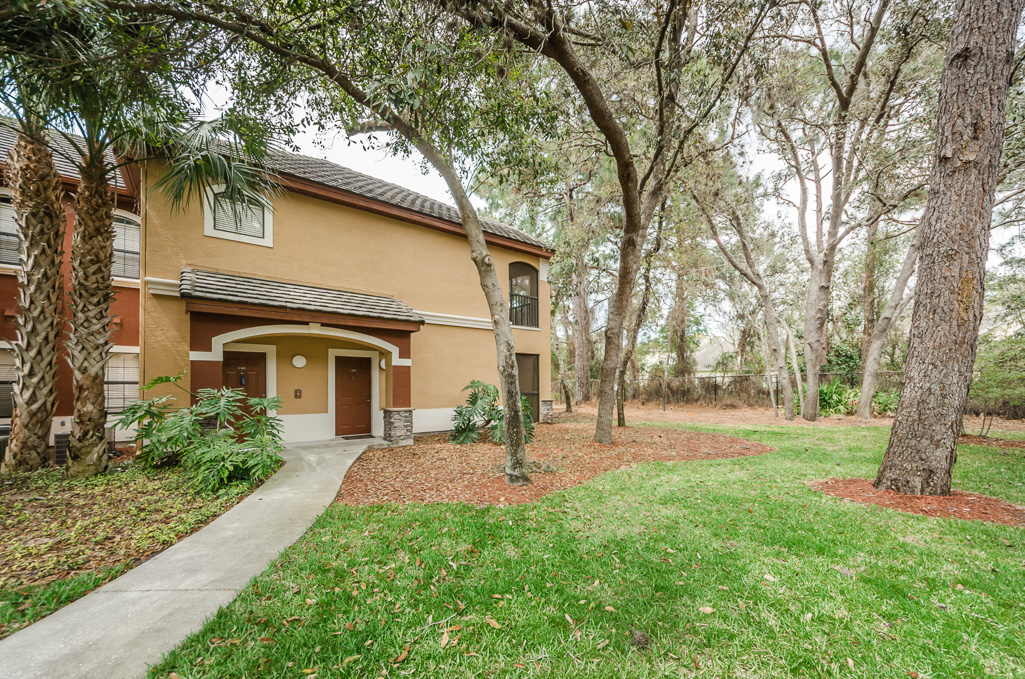Grand Estate Home in Highlands of Innisbrook

A stunning Arthur Rutenberg luxury home is nestled in the grand Highlands of Innisbrook on a premium golf course site that overlooks the Osprey South Course #8 fairway. Over a lot size of 15,002 sf (.3444 acres) shines this 4 bedroom/4 full bath/3 car side-loading garage. There are NEWER hardwood floors in three of the bedrooms and the office, NEWER draperies/verticals, NEWER plantation shutters everywhere, NEWER tankless water heater, NEWER tile roof and gutters, NEWER exterior paint, NEWER lighting and chandeliers. Architectural intricacies abound including barrel cut doorways, rich crown molding, graceful pillars atop decorative pedestals, tray ceilings, and sleek niches. Clerestory windows throughout sit above the eye line bringing in even more of the spectacular natural light. A double tray ceiling and sparkling chandelier usher you home to the grandeur of the living room’s coffered ceilings shining down on gleaming marble floors that lead to the sliders, uniquely positioned at a 90-degree angle to reveal the alfresco entertainment center. The dining room is wonderfully open and accessible offering a warm welcome to your guests when hosting more formal occasions. Recessed lighting and dramatic pendants illuminate the kitchen’s radiant color palette, center island with storage, butler station, and casual dining bar that comfortably seats four. Besides the NEWER stainless-steel sink, NEWER faucet, and NEWER dishwasher you’ll enjoy a large walk-in pantry as well as a breakfast area framed by sliders to the covered outdoor dining. The adjacent family room boasts an exquisite picture window over a gas fireplace, beneath another tray ceiling. In the well-appointed, windowed laundry room you’ll find NEWER cabinets, NEWER granite counters and stainless-steel sink joined by a NEWER washer and dryer. The master suite is introduced with its own foyer to unveil a picture-perfect retreat that also sports sliders that sit at a 90-degree angle for a panoramic vista. This haven is luxuriously complimented by its stunning bath complete with deep soaking tub with jets, large shower room, vanity, NEWER counters and sinks as well as NEWER shelving in the closets. The secondary bedrooms are spacious and sunny; their baths outfitted in fine finishes. Two are connected by a jack and jill bath, one displays a private screened patio, and another a NEWER walk-in tub. Behind glass French doors is the magnificent home office. Dressed in a built-in mahogany desk and cabinetry, a trio of windows form a brilliant alcove. Outdoors, the resort-style lanai is breathtaking. You’ll relish verdant views over splendid NEWER pavers. Surrounding the resurfaced, heated pool with spillover spa and NEWER pool equipment are plenty of relaxation nooks and NEWER cabinets and sink. The garden area is gorgeously landscaped with slate stepping stones and a cozy firepit area. Along with a whole house generator, water softener and central vacuum, the garage is air conditioned and has built-ins with tons of storage so may serve as a mixed-use space. This gated community has a 24-hour guarded entrance. Featuring four championship 18-hole golf courses, six pools, 11 tennis courts, a fitness center, a full-service spa and four restaurants; it is also connected to the Innisbrook Golf Resort, home of the PGA Valspar Championship. This manse defines distinctive living.


