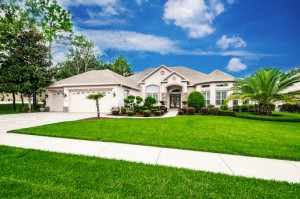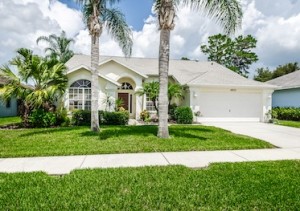Executive Home on Silverthorn’s 17th Fairway
 The entrance to Silverthorn is merely a glimpse of the grandeur that lies beyond its gates.
The entrance to Silverthorn is merely a glimpse of the grandeur that lies beyond its gates.
Located on the 17th hole of the velvet golf course, the exterior of this custom, 3331sf 3 bedroom, 3 bath executive home is dressed in elegant pavers, a striking portico, glass panel doors, & lush landscaping.
Unique windows highlight the interior while bold touches of crown molding offset the great room’s spectacular triple tray ceiling, stone-faced electric fireplace, wet bar & the rich, Amendoim Brazilian Oak floors.
A stunning kitchen is outfitted with 42″ Cherry wood cabinets, gleaming granite countertops, a center island, GE Profile appliances, Advantium Oven, Bosch dishwasher, & a breakfast room that offers panoramic views of the pond framed by foliage for a private enclave.
The indulgent master suite’s sitting room & tremendous walk-in closet is only rivaled by the master bath’s jetted soaking tub/glass block accented shower room with positional fixtures. The outdoor entertainment area is an oasis. Sublime pavers surround the heated pool & spa with plenty of covered space to accommodate the lounge chairs that overlook your little piece of paradise.
Upgrades include 2 AC units, safe room, in-wall pest defense tubes, security system, central vac, intercom, well irrigation system, & whole house propane generator. A semi-private, membership-optional golf/country club is complemented by a resident-included community center featuring a swimming pool, fitness center, tennis courts, playground, & basketball courts.





