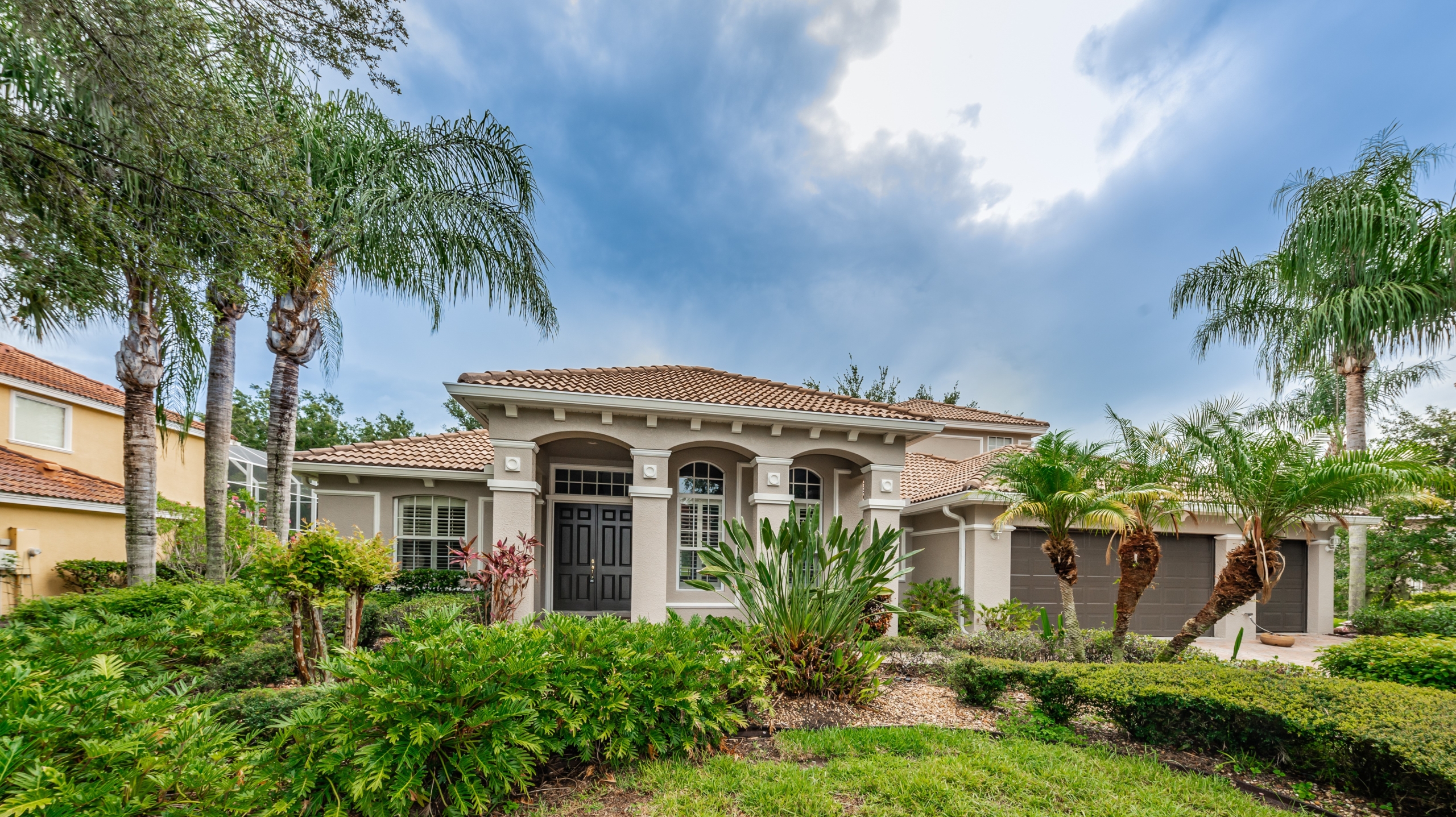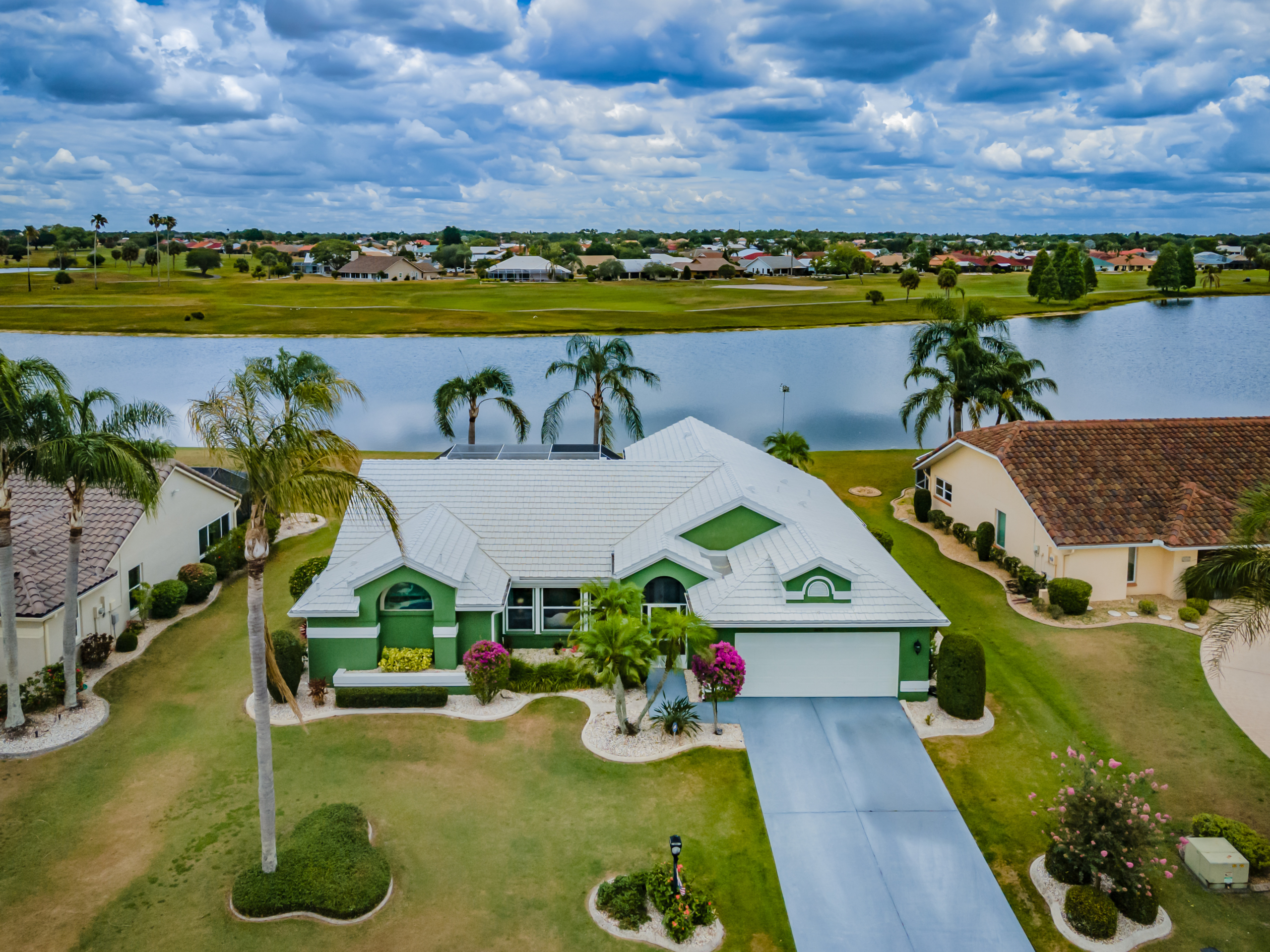Champions Club of Trinity! Estate Home Overlooking 14th Fairway

Nestled on the 14th fairway of a Robert Trent Jones golf course, this property’s impeccable new landscaping and dramatic portico-style entryway are rivaled only by the architectural stylings of the interior, with its cutouts and recessed decorative niches. With NEW exterior and interior paint, this 4-bedroom, 3.5 bath, 3-car garage home enjoys expansive golf course views. Classic double doors reveal both the formal living and dining room’s wide-plank wood flooring and crown molding. The family room is a beauty with its coffered ceiling and wall of sliders that pocket back to unveil the outdoor entertainment center. You’ll delight in the stunning eat-in kitchen boasting rich wood cabinetry, luminous granite countertops, a custom butcher block center island, farmhouse sink, and high-end Electrolux stainless appliances accompanied by a Sub-Zero refrigerator. The sunny first floor office is dressed in built-in cabinetry, a NEW granite desktop, and plantation shutters. The master suite presents an elegant tray ceiling, two walk-in closets, and a private set of sliders out to the pool, while its ensuite bath is a haven offering dual vanities and a soaking tub. NEW granite countertops and NEW faucets were installed in the secondary baths. NEW carpeting was laid in all of the bedrooms and also in the spacious bonus room that can serve as anything from a theater room, private fitness studio to a playroom. You’ll love the alfresco oasis that is impeccably pavered, featuring a shaded relaxation area and shimmering kidney-shaped pool. You’ll appreciate everything this private gated community offers including a spectacular clubhouse, resort-style pool, tennis courts, and a well-appointed fitness center. For graceful living in an amenity-rich setting, Trinity’s Champions Club is one of the finest subdivisions in the county.


