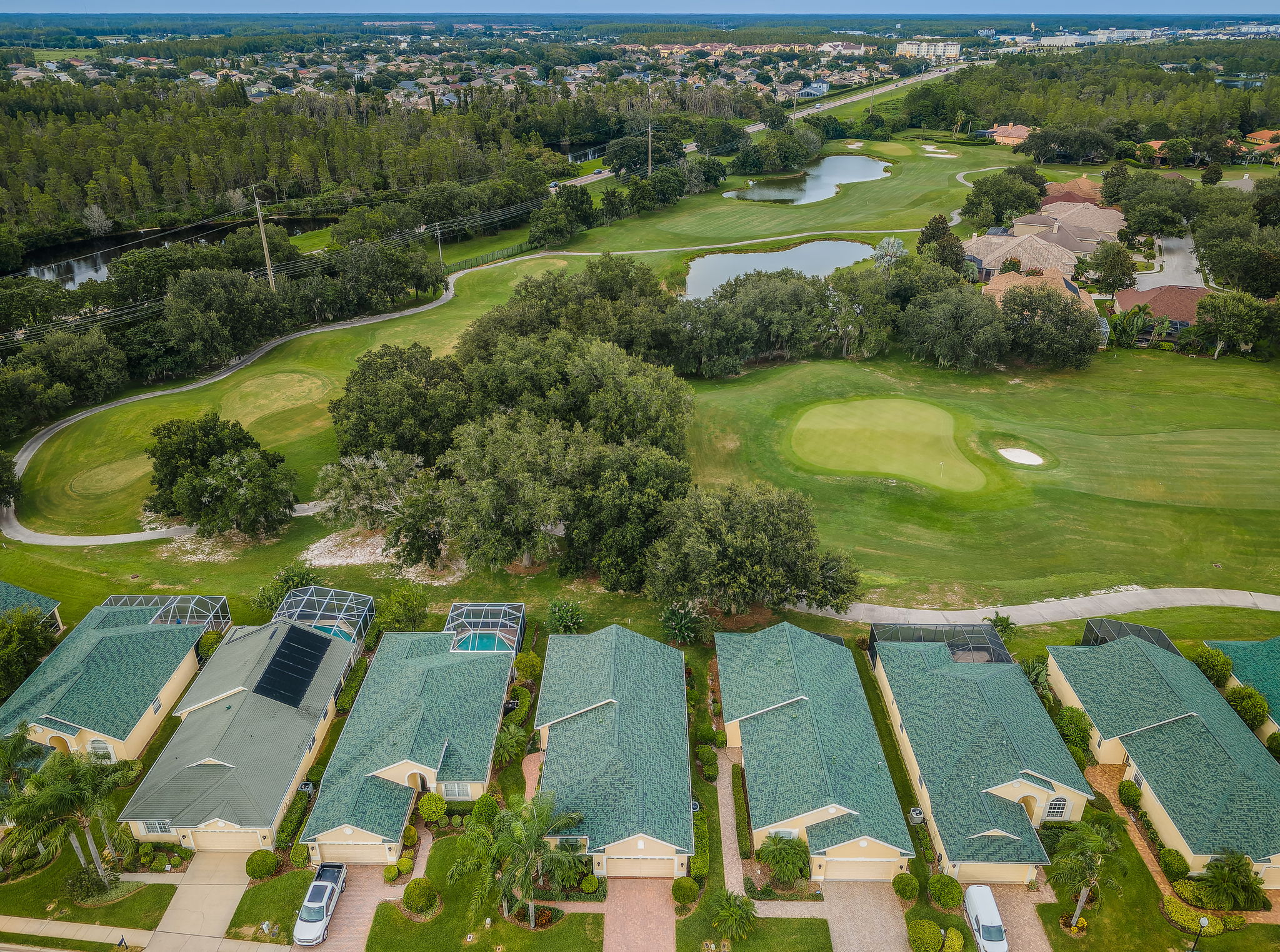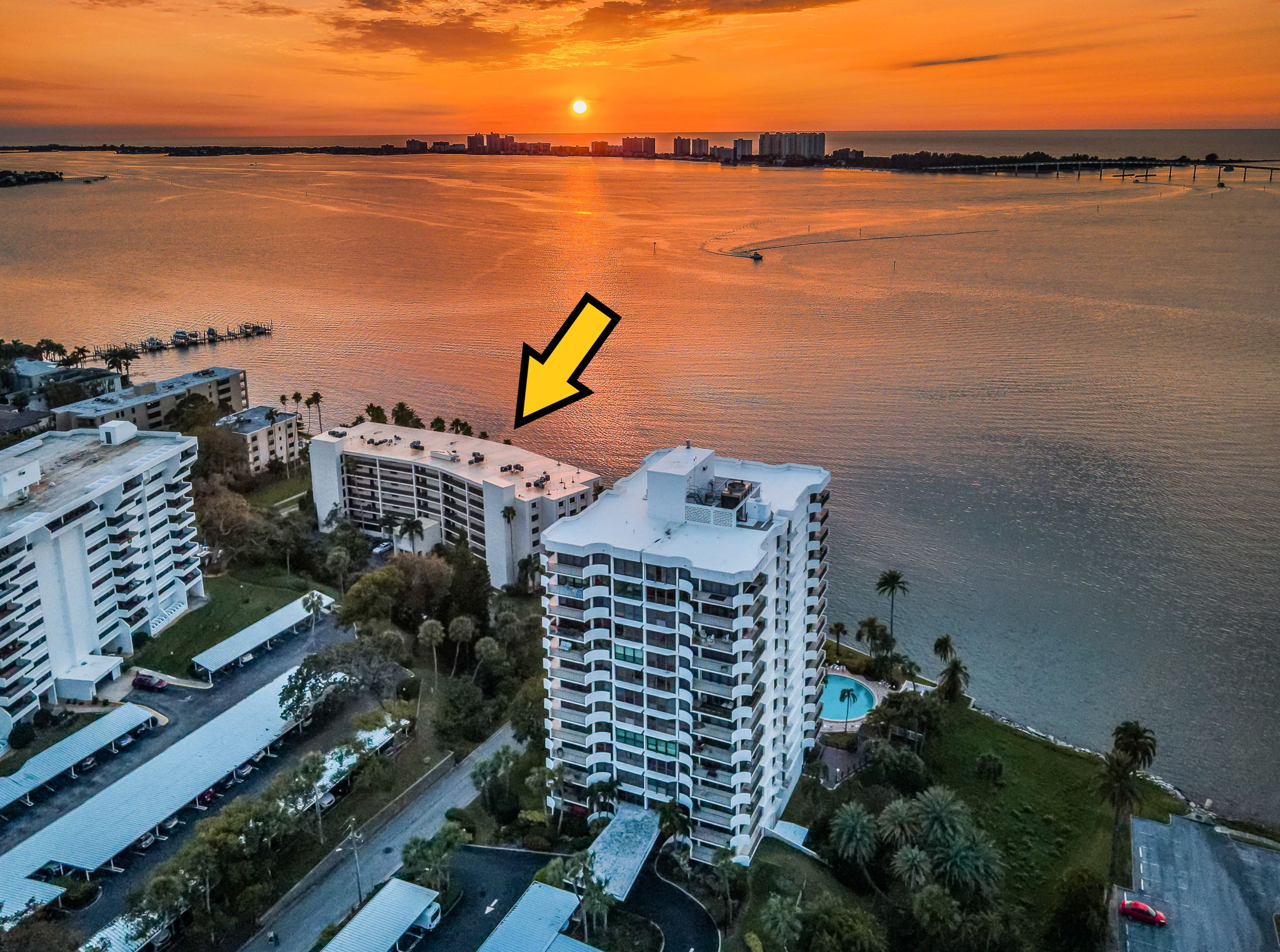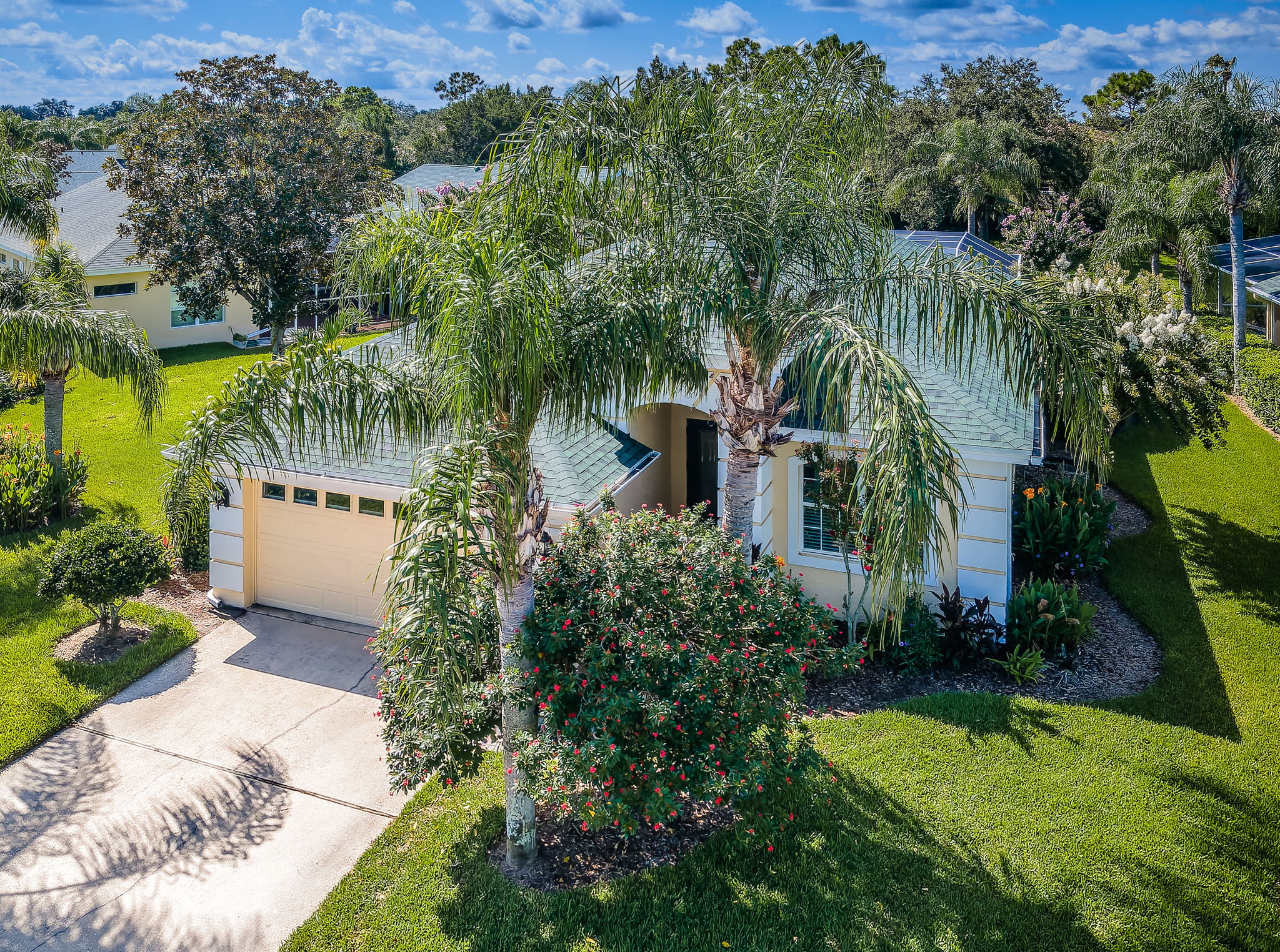RENOVATED Villa Overlooks Fox Hollow Golf Course!

The sunny lanai of this 2 bedroom/2 bath/2 car garage villa with den/office overlooks the 12th green of Trinity’s Fox Hollow Golf Course. Nestled in a gated community, this home has been treated to big ticket updates including a NEW water heater and water softener (2022), NEW roof (2020), and NEW A/C (2019). The eat-in kitchen was also RENOVATED with newer cabinets plus pull out shelving, granite countertops, a built-in desk, appliances, and lighting. Besides double pane windows featuring custom treatments and crown molding accents, engineered hardwood flooring flows throughout with NEWER carpet in both bedrooms. Both bathrooms have been beautifully RENOVATED with the master bath now boasting a walk-in shower, NEWER vanity, countertop, commode, and lighting while the guest bath was similarly UPDATED with a NEWER commode, sink, countertop, and flooring. In added NEWER UPDATES, count closet organizers in both bedrooms, as well as cost-efficient LED lights, ceiling fans, and light fixtures throughout. The den/office was also outfitted with space-saving built-ins consisting of a desk, bookcase, and file drawers. In addition to easy-care epoxy flooring in the garage, the old kitchen cabinets and countertops were repurposed and installed to provide ample storage for tools and seasonal décor. Outside, along with a NEWER leaded glass front door, lovely pavered drive and walkway to the entryway, landscape lighting and security cameras, the HOA provides maintenance consisting of grass cutting, tree trimming, mulching, and exterior painting every seven years; all for $188/month. Surrounded by the area’s finest golf courses and restaurants, medical facilities and the famous Jay B. Starkey Wilderness Park, this neighborhood is the jewel of Pasco County.



