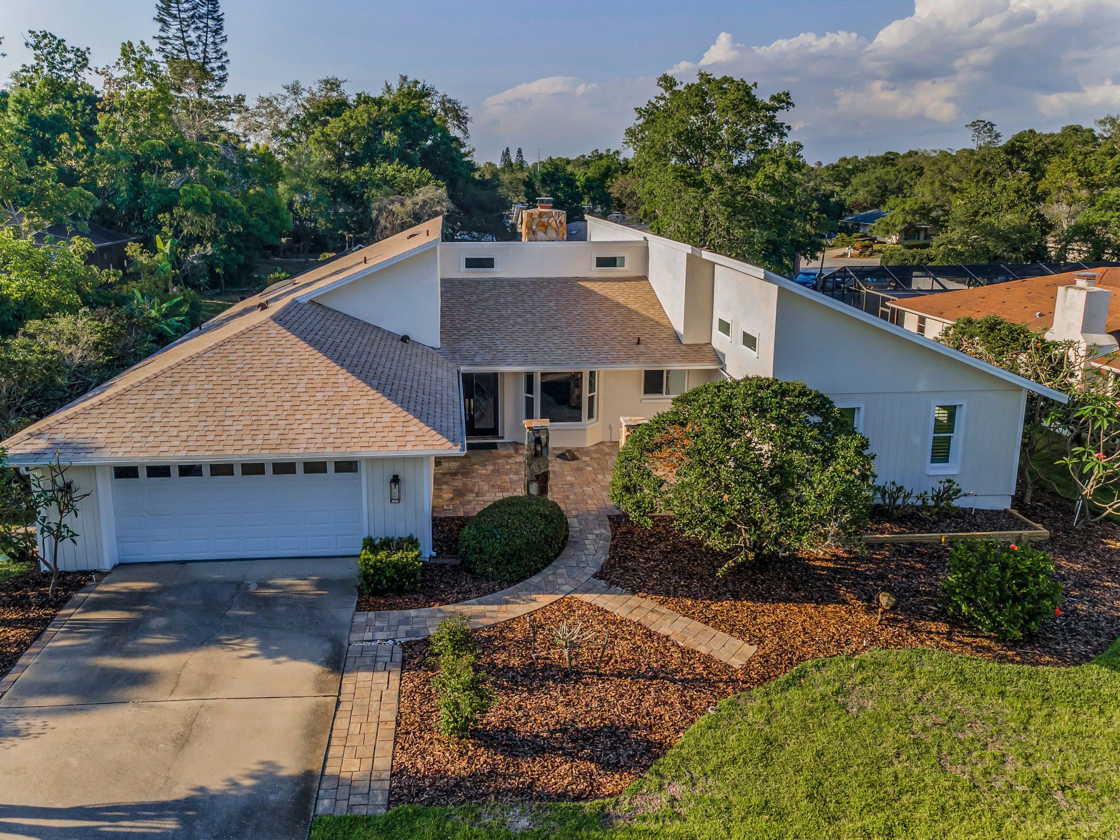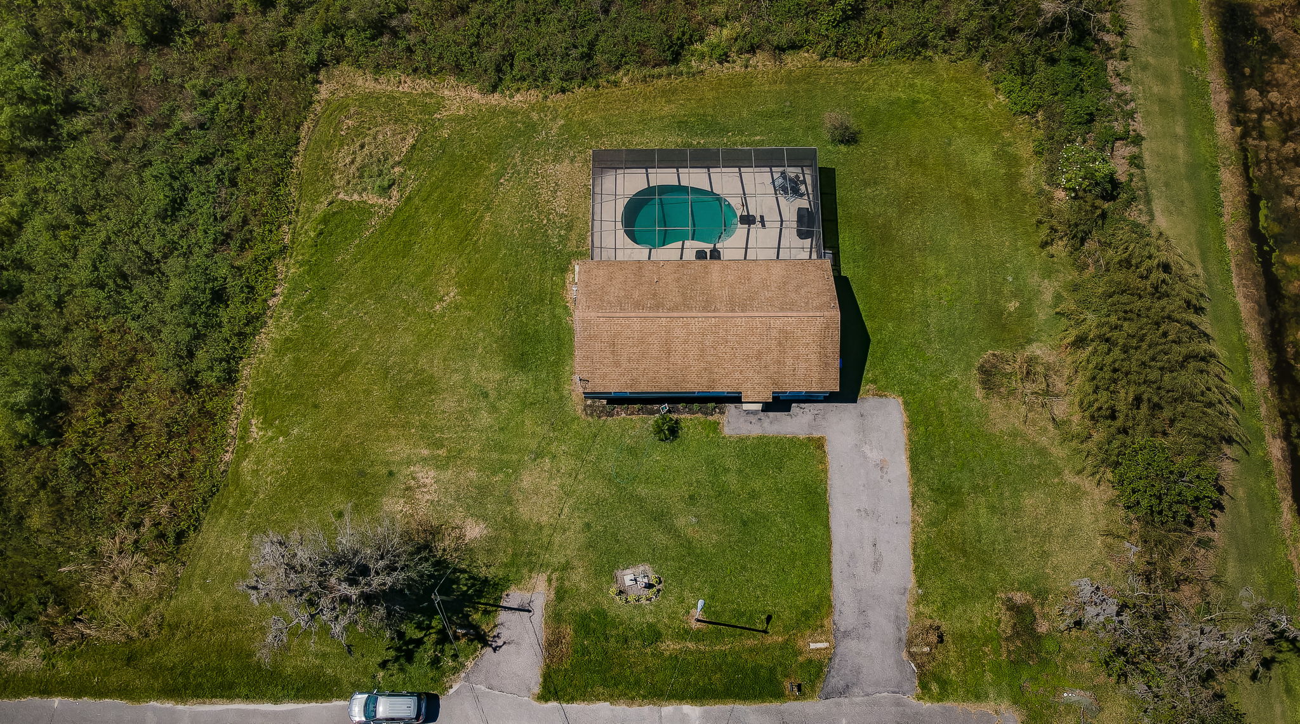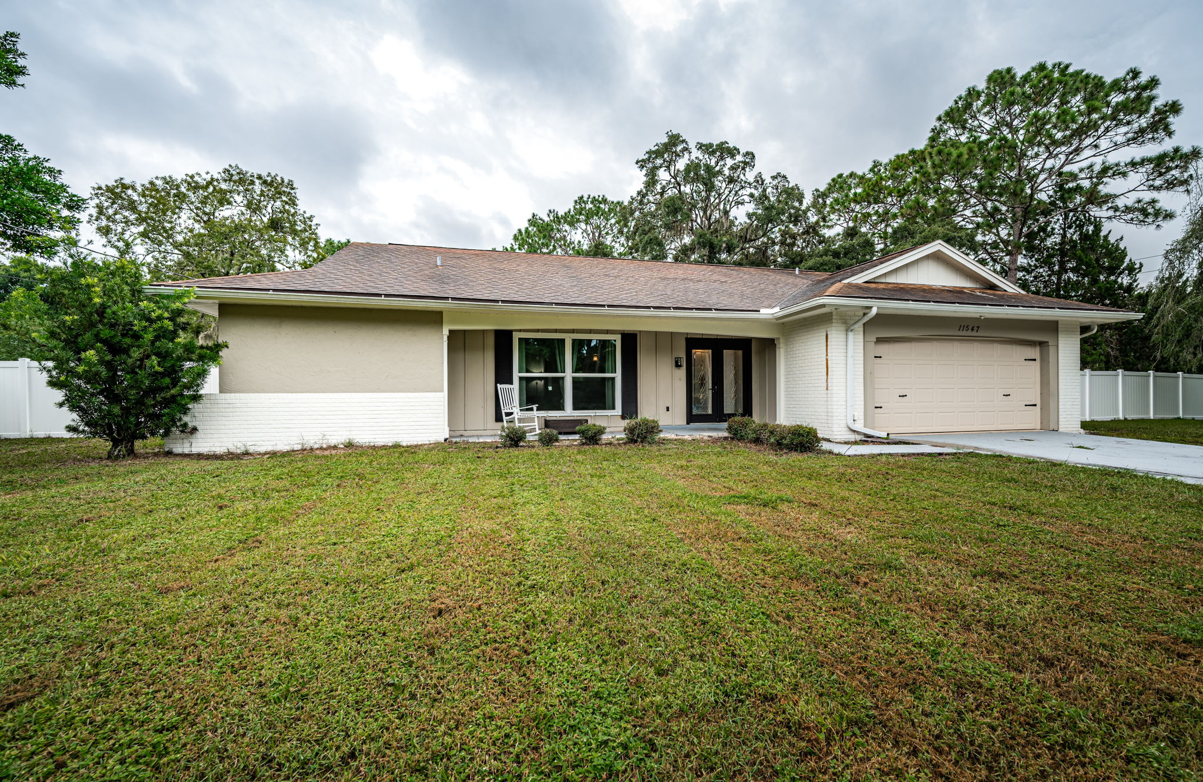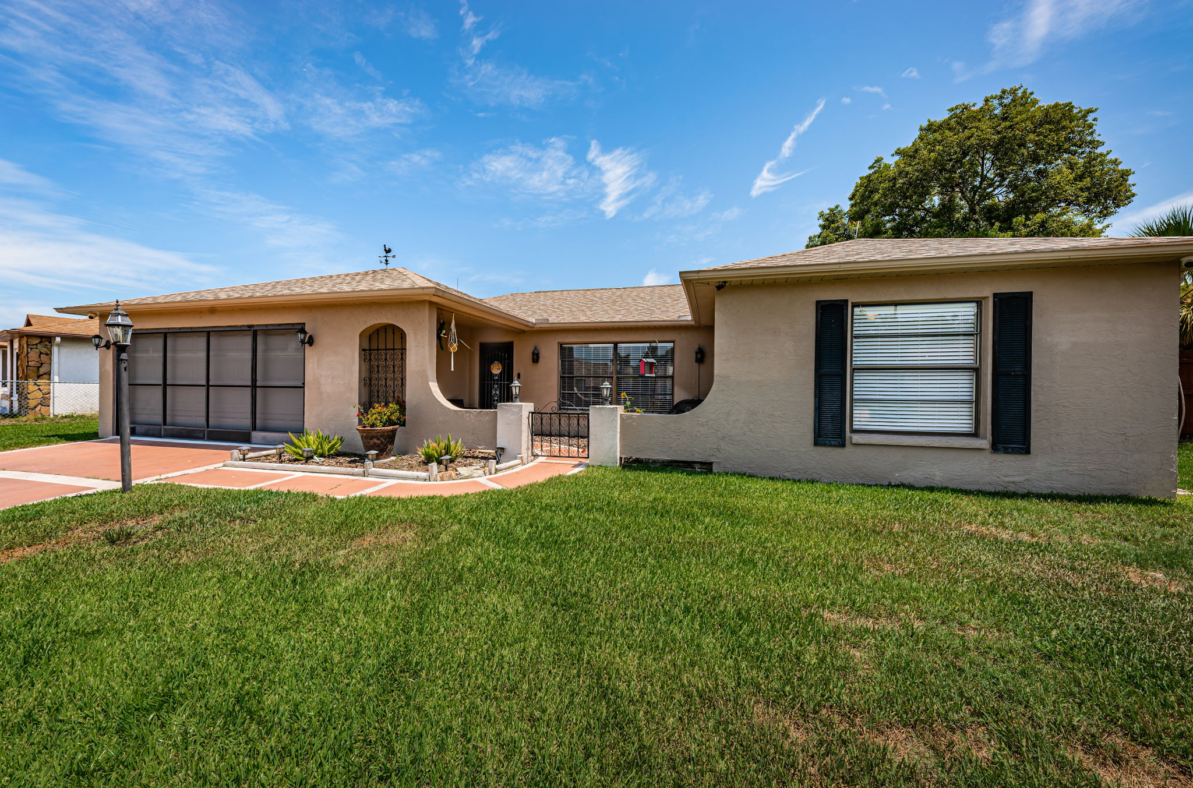Ranch Home, Barn and Chicken Coop on 5+/- Acres!
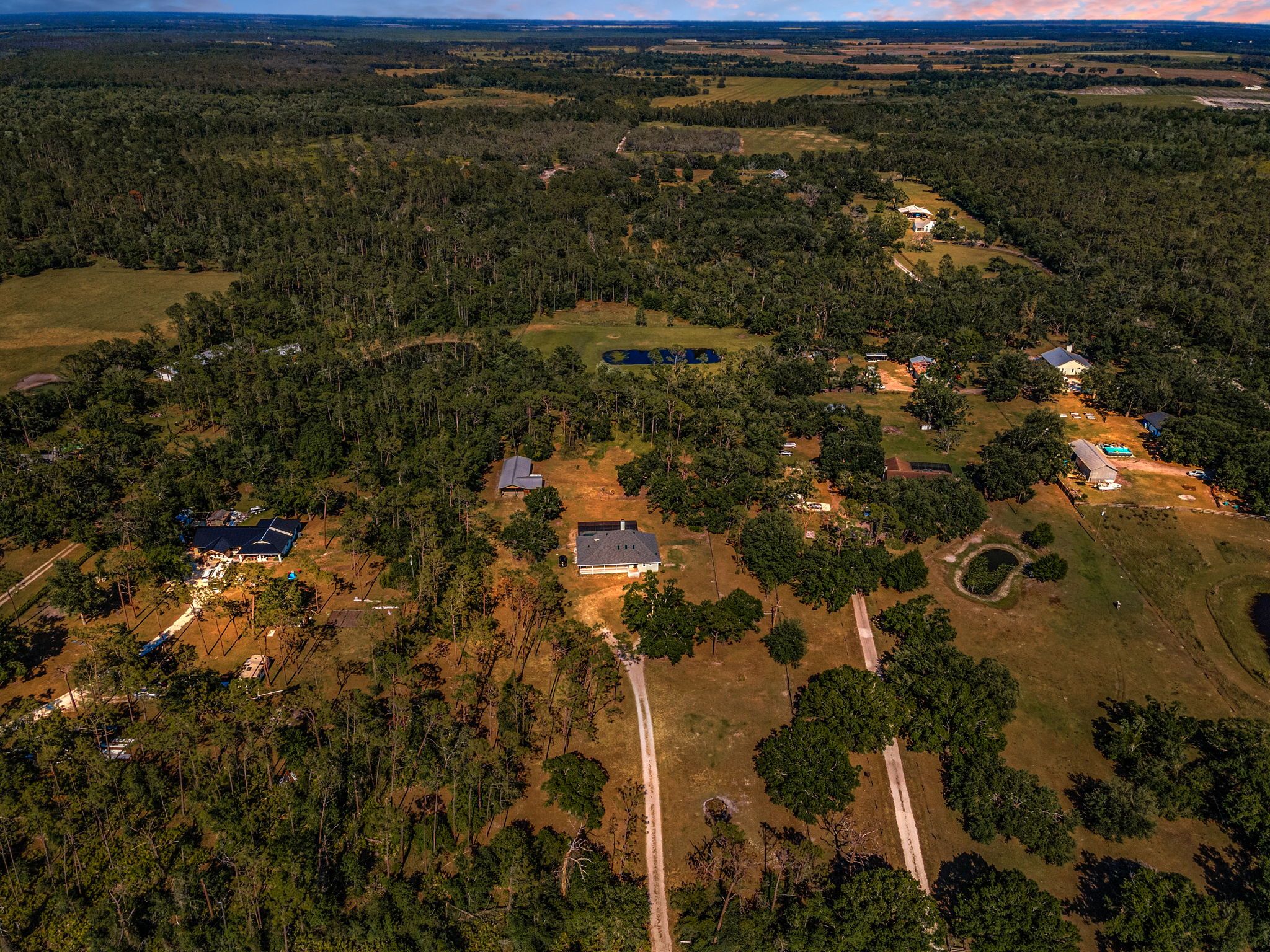
Nestled on five glorious acres, this two-story, 2315 SF ranch style home is accented by a charming wrap-around porch. Set well back from the road, it’s a true pastoral estate dotted with lush trees and featuring a free-standing barn and working chicken pasture. A NEW custom chicken coop was constructed in 2022, housing 7 hens and 1 rooster; all can be included in the sale. NEW front and side porch exterior lights were recently mounted. Additional big-ticket UPDATES include NEW roof, NEW hurricane windows and NEW skylights (all in 2021). Inside this 3 bedroom, 2.5 bath home, brilliant natural light illuminates the Great Room boasting a wood burning fireplace framed by natural stone, REFURBISHED in 2021. Vaulted ceilings add a touch of splendor and reveal the second floor’s hallway with airy affect. Other UPDATES include NEW wood blinds in the bedrooms, laundry, and master bathroom. NEW luxury vinyl plank flooring (NuCORE Rigid Core LVP) was laid in both upstairs bedrooms and the office/bonus room (2025). The master suite and office/bonus room were NEWLY painted in April 2025 along with the front door, side door, and back double doors. The closet bedroom doors were REPLACED in the secondary bedrooms (2021). The adjacent dining space is absolutely lovely. Lit by three large windows, it too is bright and spacious. As for the kitchen, besides the dual serving ports that are your must-have entertainment portals, the casual dining bar makes a cozy statement. From the stainless-steel appliances to the vivid cabinetry, tiled backsplash, and recessed lighting, the kitchen offers open vistas of your great outdoors as these two rooms combine to span the width of the home. The ground floor master suite is sunny and welcoming. Its ensuite bath is a beautiful mélange of contemporary lines and rustic styling, cabinets galore, dual sinks, and a walk-in shower. With the bedroom connected directly to the home office, your morning commute is an effortless one! Besides this inspired layout, the guest bedrooms and baths have wonderful ambiance with unique touches that set them apart from the everyday. In additional amenities, you’ll find a well-appointed laundry room with window, commode, and utility sink. A NEW whole house filtration and reverse osmosis system was installed at the kitchen sink and flows to the refrigerator (2021). Off the lanai is a storage room with shelving — the perfect spot to house holiday décor, luggage, and pool accessories. The completely covered back porch that runs alongside the shimmering pool makes for a setting to suit any celebration, its fan recently swapped out to a NEW 60-inch one with remote and multi-light dim brightness levels. The pool and tile-trimmed spa are topped with a birdcage offering an ideal backdrop for parties or those cherished weekends spent relaxing. Partially fenced, the property has both a septic system and a well. It is only 30 minutes to one of Florida’s largest parks, the glorious Myakka River State Park. Thirty minutes will also take you to stunning Sarasota as well as Siesta and Lido Keys, and another 10 to the Sarasota Bradenton International Airport. You’ll relish the sweet serenity of this private enclave.

