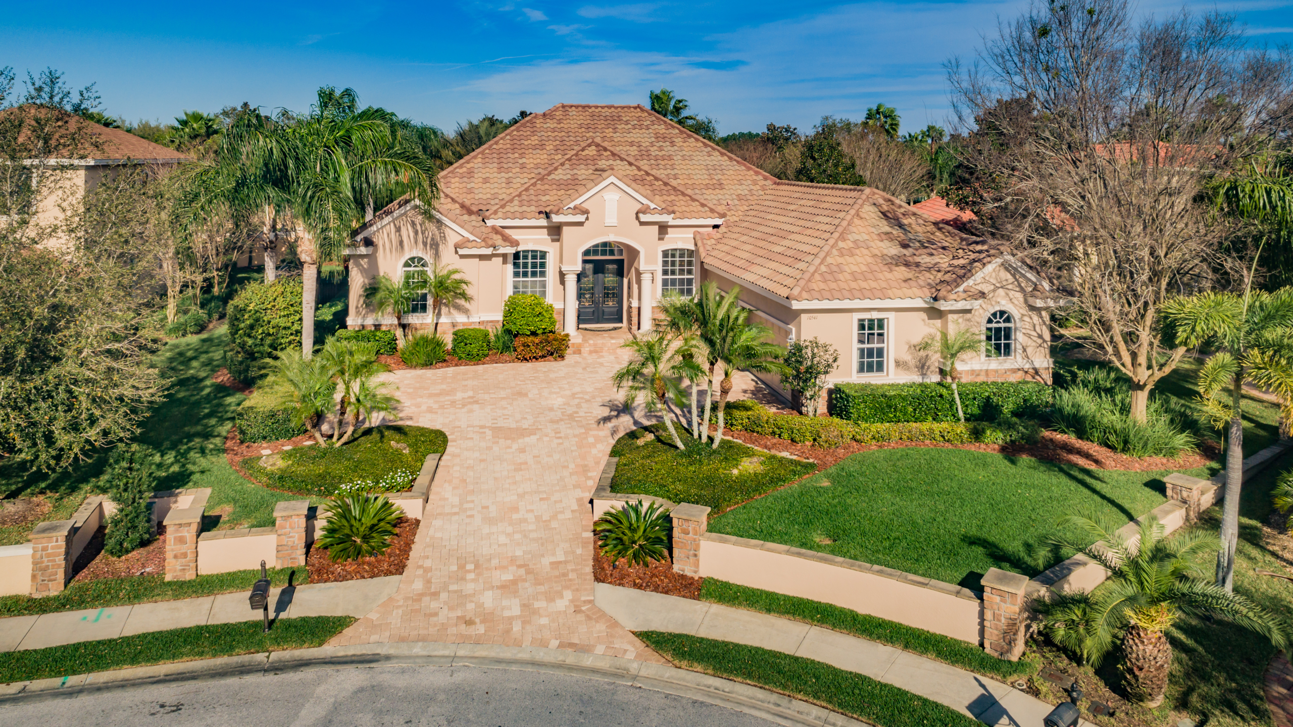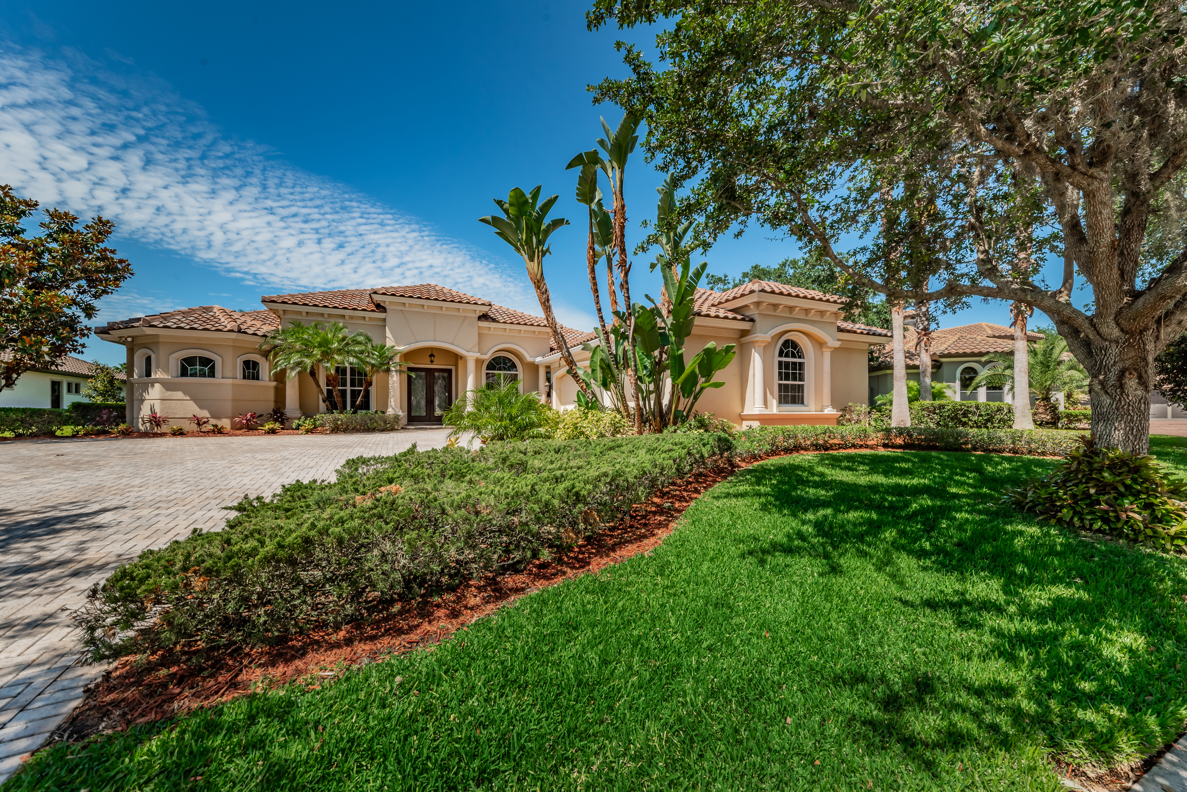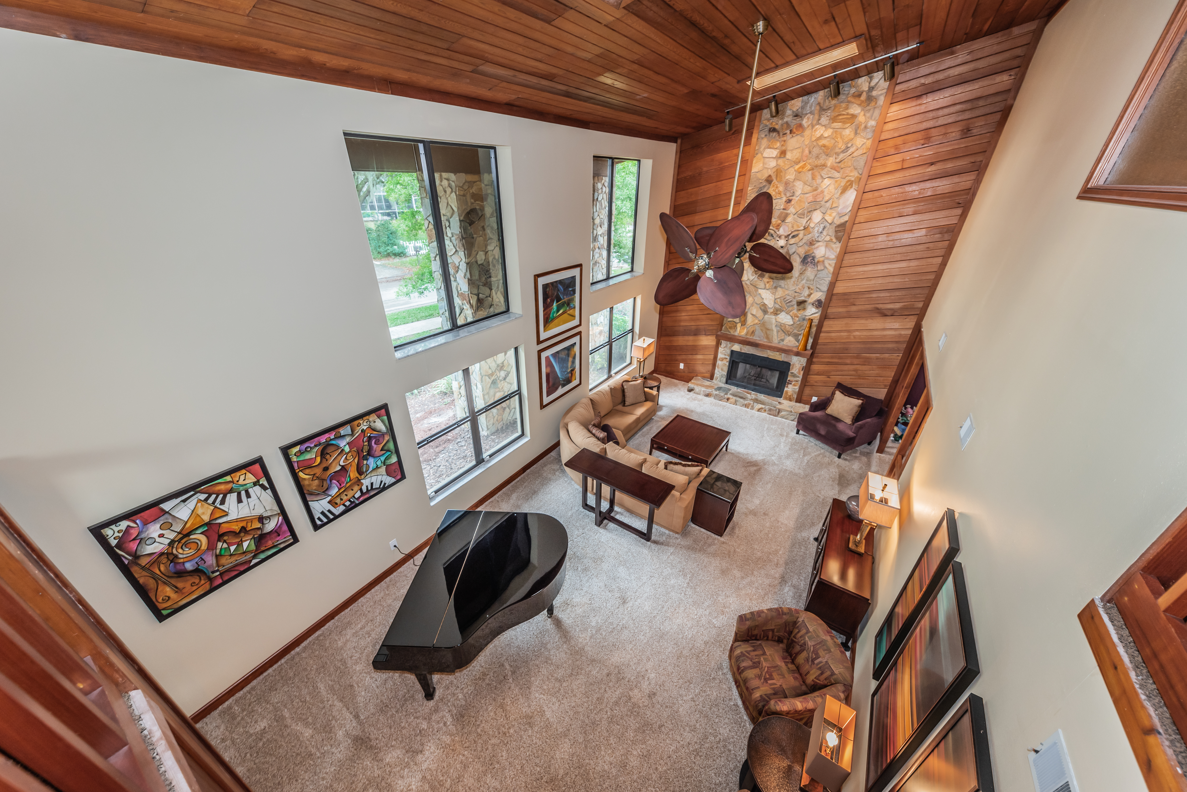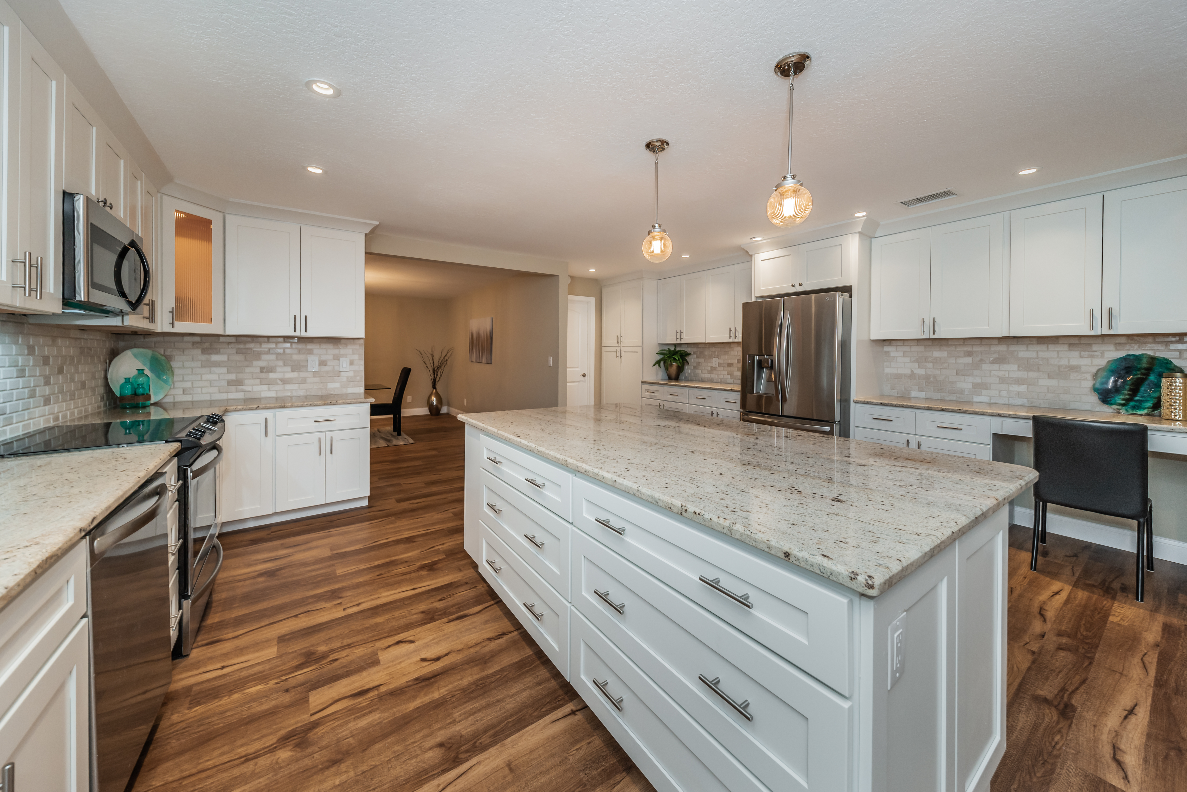Beauty, Sophistication and Location!
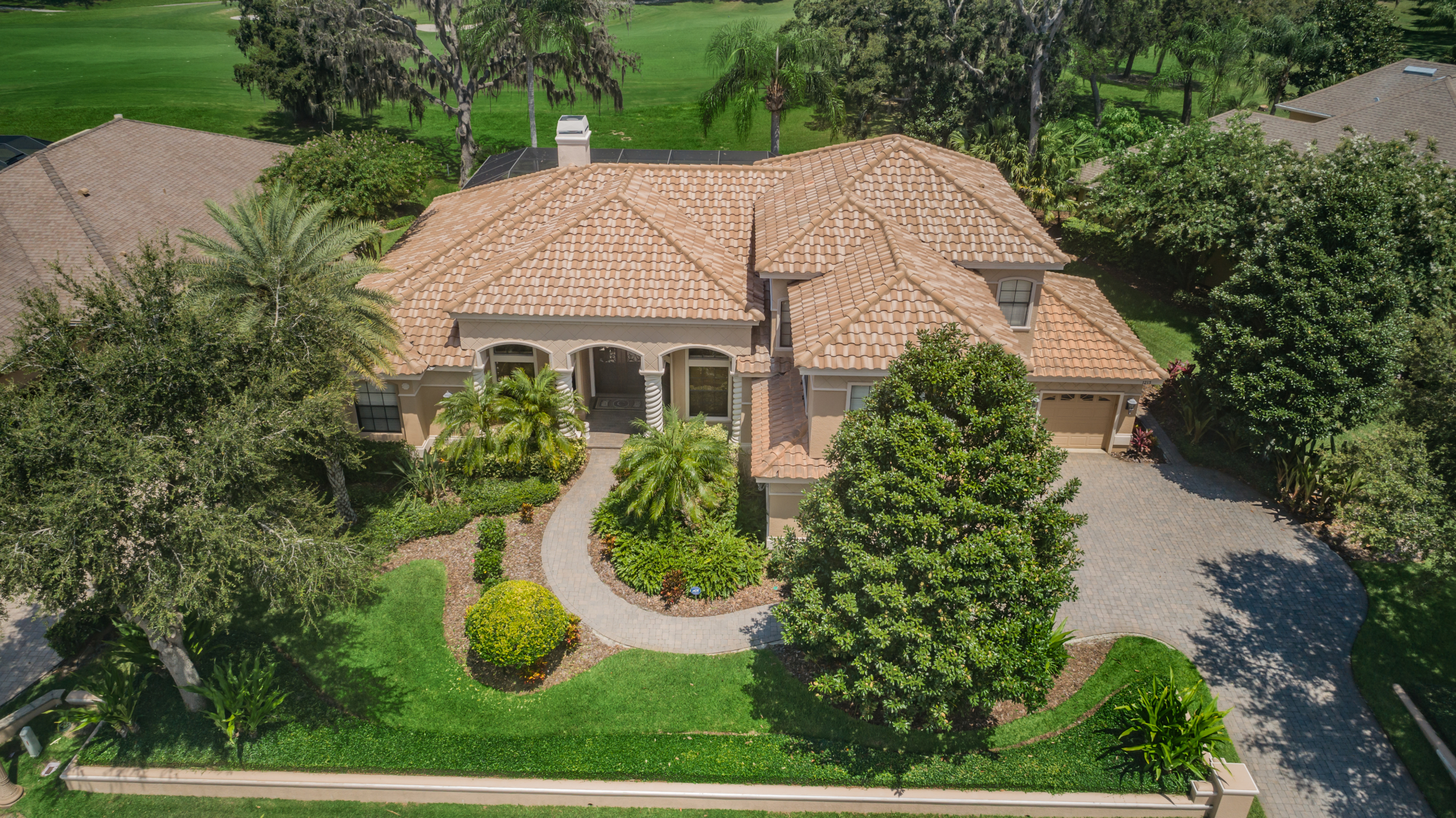
This spectacular manse is nestled on the 11th fairway of the famed Fox Hollow golf course. From palm trees to flowering shrubberies, lush landscaping borders the Costanza custom-built home honored as a Parade of Homes Grand Award winner. The splendid pavered driveway leads to the 3-car garage split into separate structures. It then elegantly curves to reveal the magnificent entrance complete with a classic portico accented with distinctively fashioned columns and a stunning set of glass french doors dressed in wrought iron. Inside this 4 bedroom plus home office or 5th bedroom/3.5 bath retreat, no detail is overlooked: ornate tray ceilings outfitted with paddle fans/lighting, high-end flooring, laundry room with sink/storage, crown molding, surround sound speakers wired both inside and out, walk-in California Closets in every bedroom with 2 in the master bath, Brizo faucets in the kitchen and all bathrooms, and reclaimed irrigation. The entire interior was recently painted. Unique to this home is the floorplan that epitomizes gracious living. The master suite is located on the main floor. Wonderfully appointed with a private sitting room with access to the pool, its master bath belongs in a fine hotel. Besides a garden tub framed by a picture window, a walk-in shower room features a bench and dual heads. The dual sinks and built-in vanity are topped with granite. On the other side of the first floor are the inviting guest quarters complete with ensuite bath. Upstairs, you’ll find a charming arrangement composed of 2 bedrooms and a full bath. There’s also a multi-purpose loft at the head of the stairs as well as a sunken bonus room currently sporting a pool table. Downstairs, the common living areas are unparalleled. The formal living room boasts a striking gas fireplace. This picture-perfect room is accompanied by the large formal dining room; both bask in natural light. The glorious sunroom is simply an oasis of relaxation. It is separated from the family room by a fabulous 300-gallon saltwater aquarium with LED lighting and an automatic feeding/maintenance system. Adjacent to this haven is the incredible family room with gorgeous built-ins. Invisible surround sound speakers are mounted in the domed ceiling. As far as gourmet kitchens go, this is one of Florida’s finest. This whole space gleams with luxurious fixtures and finishes. Along with stainless steel appliances, there’s a JennAir 6-burner gas range with pot filler water line, a built-in convection oven, a casual dining bar, center island with prep sink, a dry bar with wine frig and storage, walk-in pantry, and shining granite counters. The breakfast area offers sumptuous views of the outdoor entertainment center whose highlights include an outdoor kitchen with Thermador grill and rotisserie, a refrigerator, sink, and granite countertops. This stylish sanctuary is a slice of heaven. A heated pool and spillover spa with fountain welcome your guests to indulge in the joys of relaxation. With verdant views of the golf course, covered areas for dining, and plenty of space to sunbathe, you’ll make a million memories in this idyllic setting. (A vacation home for the original owner, acquisition of furniture and furnishings may also be negotiated.) Champions Club is a private gated community that provides an amenity-rich lifestyle with an exceptional clubhouse, tennis courts, fitness center, resort pool/spa. It is the jewel in sought-after Trinity.

