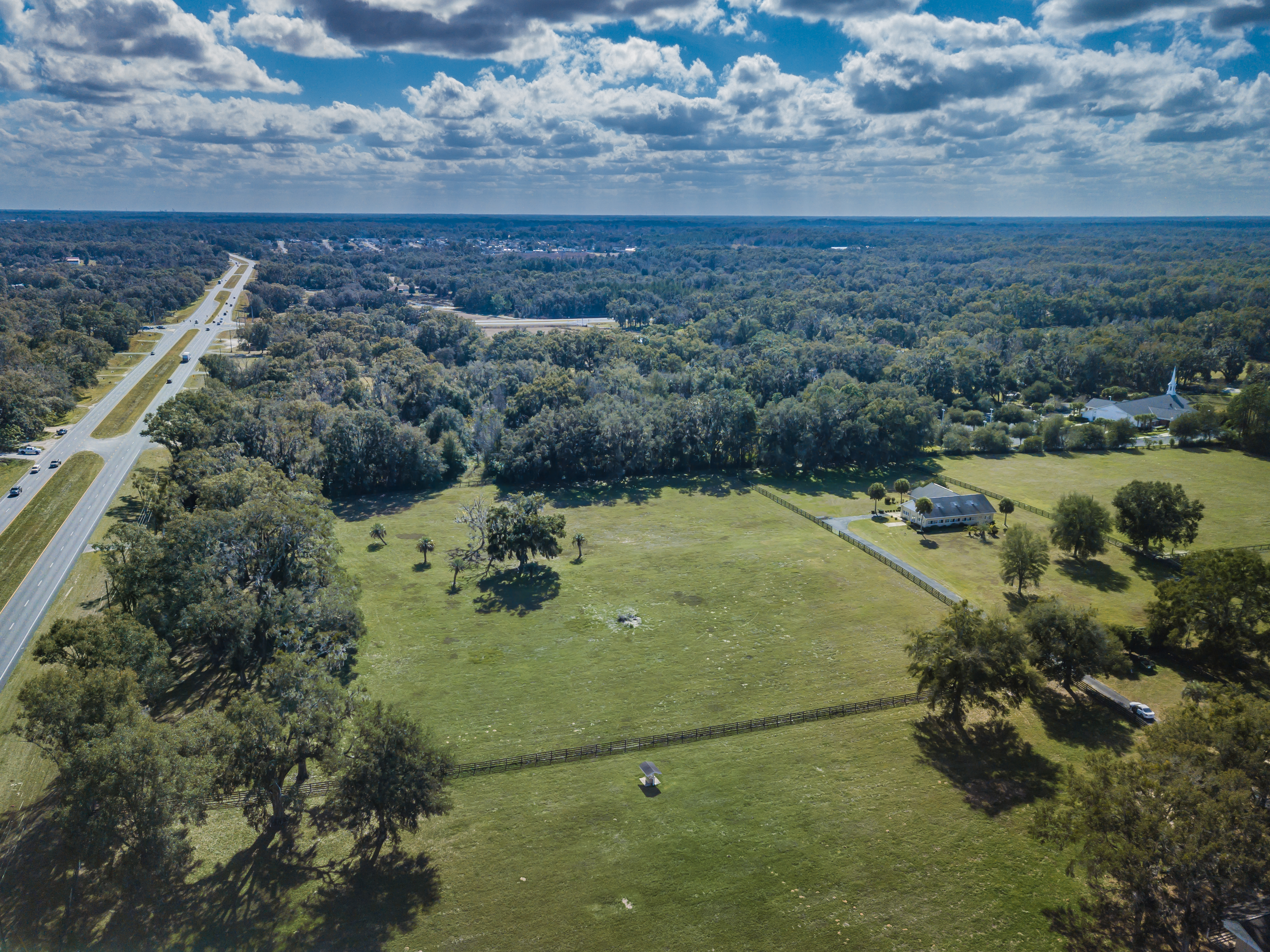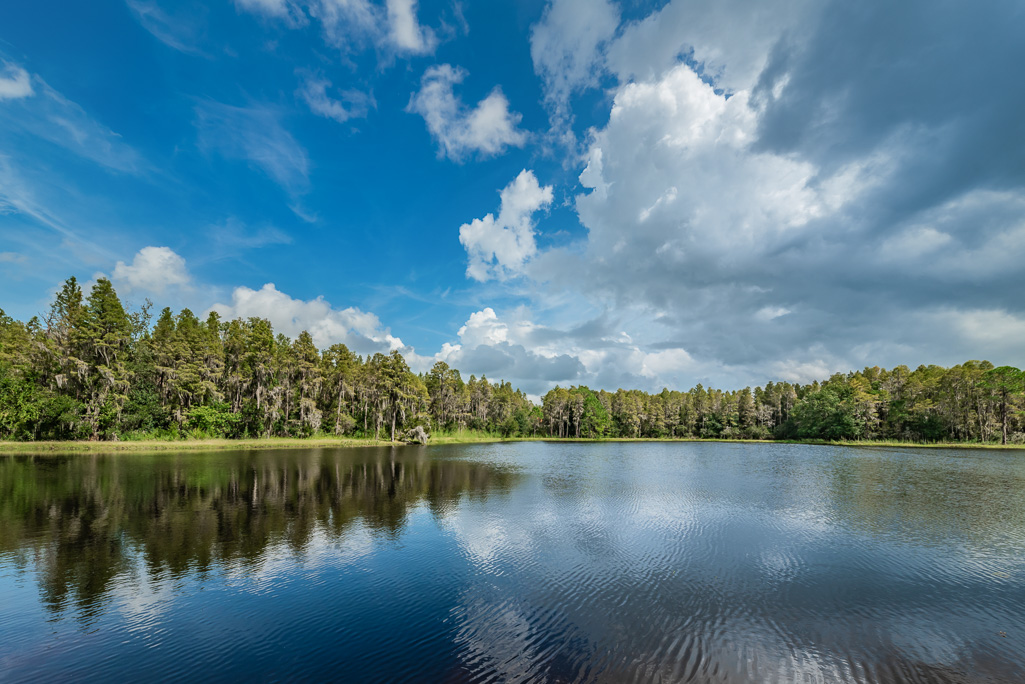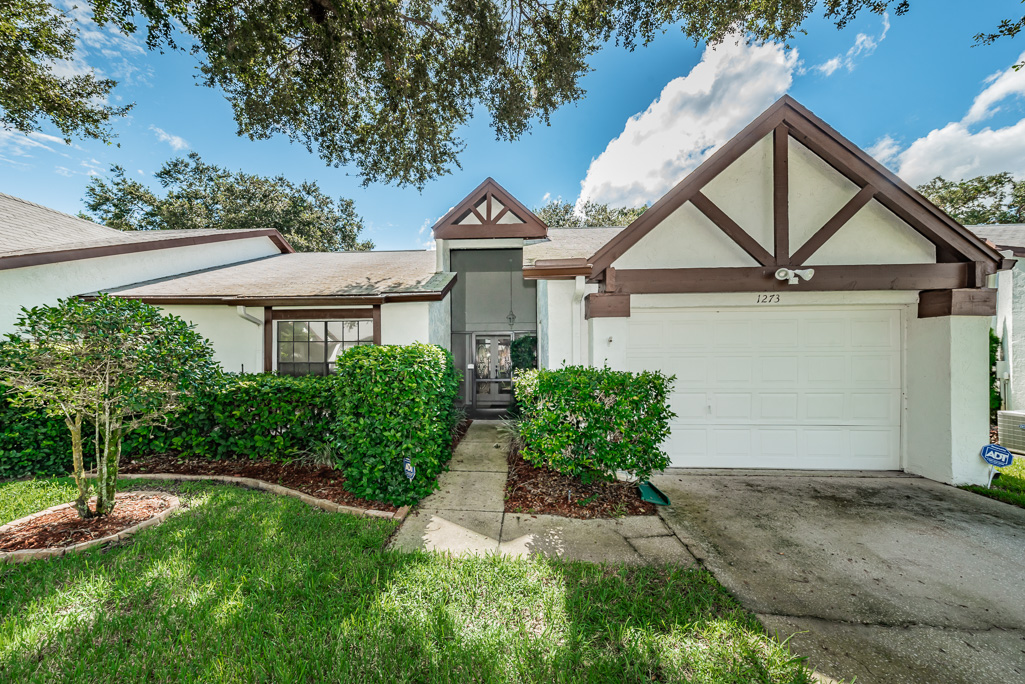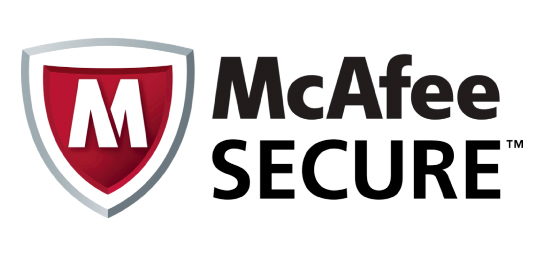Gorgeous WATER & CONSERVATION Views!

The location of this lovely 2 bedroom/2 full bath/2 car garage home is one of the finest in Trinity. The great room/dining room combo is wonderfully spacious and airy boasting a set of triple sliders that reveal exquisite WATER and CONSERVATION views from the enclosed Florida room. While secluded in a peaceful neighborhood, you are minutes from all the new and exciting shopping and dining spots that dot Florida’s Route 54. Inside, a split bedroom floorplan sets the tone of the expansive interior. A casual dining bar and serving port into the large kitchen open the space up even more. Dressed in a neutral color palette, high hats and undermount cabinet lighting, the kitchen has access to a well-appointed laundry room on one end, and sliders to the lanai on the other end. A sunny breakfast nook surrounded by windows completes the picture. Besides dual sinks in the bath, the master suite offers two walk-in closets along with lanai entry to enjoy morning coffee before a scenic backdrop; a tranquil way to start your day! In addition to keeping the common areas flawlessly maintained, HOA fees cover your lawn’s upkeep/exterior painting. This home is scheduled to be painted before the end of first quarter 2019. Heritage Springs is the jewel of 55+ communities. An amenity-rich subdivision, it features an elegant 20,600 sf clubhouse with a veranda overlooking the pool, an 18-hole championship golf course/pro shop, fitness center, picnic areas/pathways, and tennis and bocce courts. Live the country club lifestyle!




 On a quiet cul-de-sac street sits this charming, semi-attached villa situated on a conservation lot. A huge, 510 SF lanai spans the width of the 2-bedroom, 2 bath home overlooking exquisite scenery where families of deer roam. This stunning three season space is screened and outfitted with windows plus a set of sliders from the master suite, a set of sliders from the living room, and French doors from the family room. Easy care laminate flooring runs throughout most of the home. The master suite with newer bath faces the lanai to make for a serene retreat while the sunny second bedroom with ensuite bath and a large picture window is the ideal guest room/home office combo. The A/C is brand new.
On a quiet cul-de-sac street sits this charming, semi-attached villa situated on a conservation lot. A huge, 510 SF lanai spans the width of the 2-bedroom, 2 bath home overlooking exquisite scenery where families of deer roam. This stunning three season space is screened and outfitted with windows plus a set of sliders from the master suite, a set of sliders from the living room, and French doors from the family room. Easy care laminate flooring runs throughout most of the home. The master suite with newer bath faces the lanai to make for a serene retreat while the sunny second bedroom with ensuite bath and a large picture window is the ideal guest room/home office combo. The A/C is brand new. 