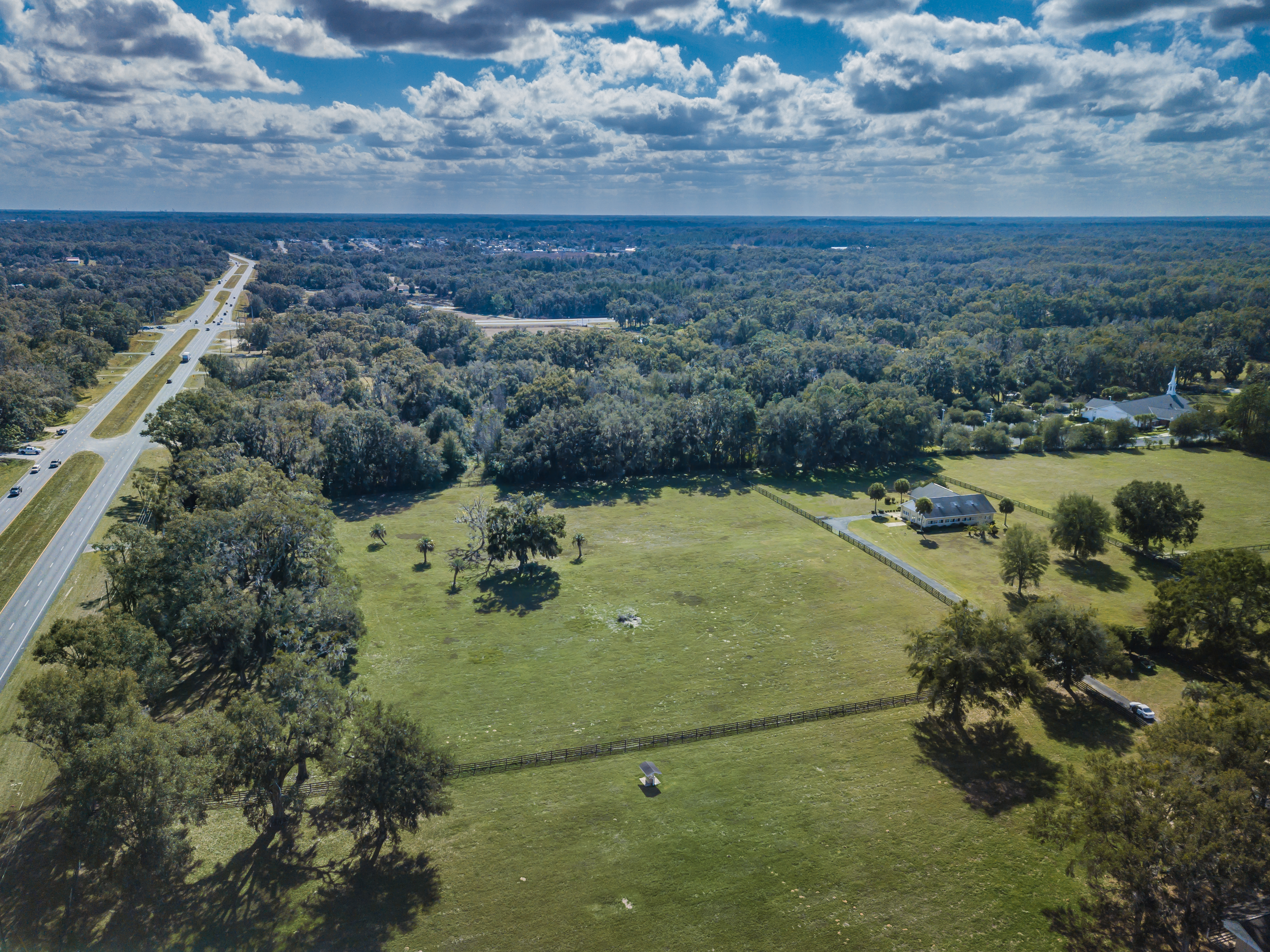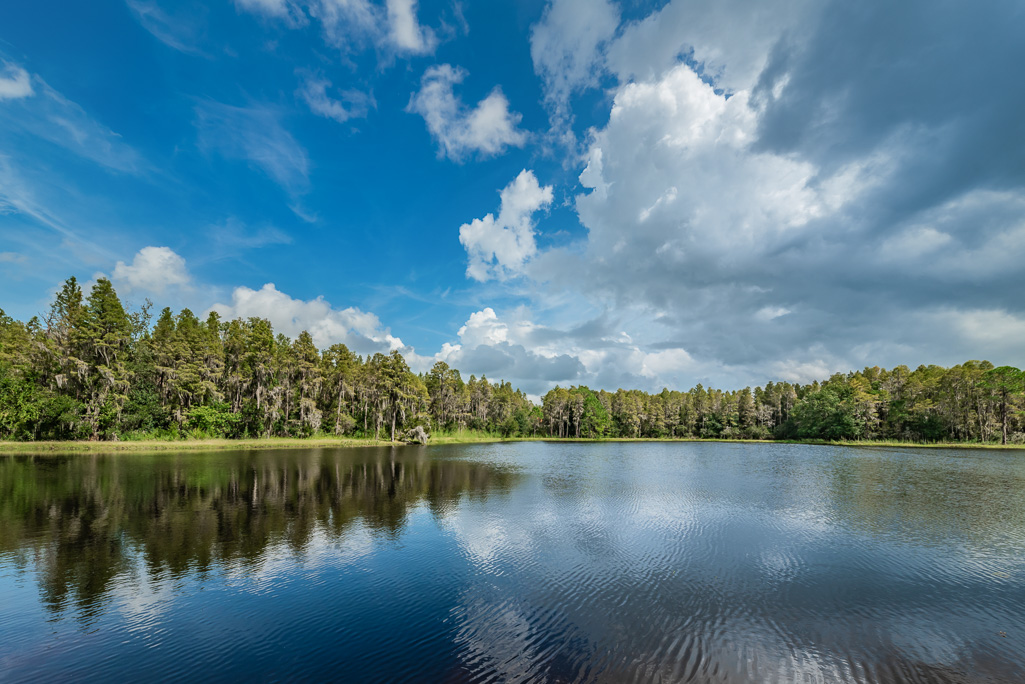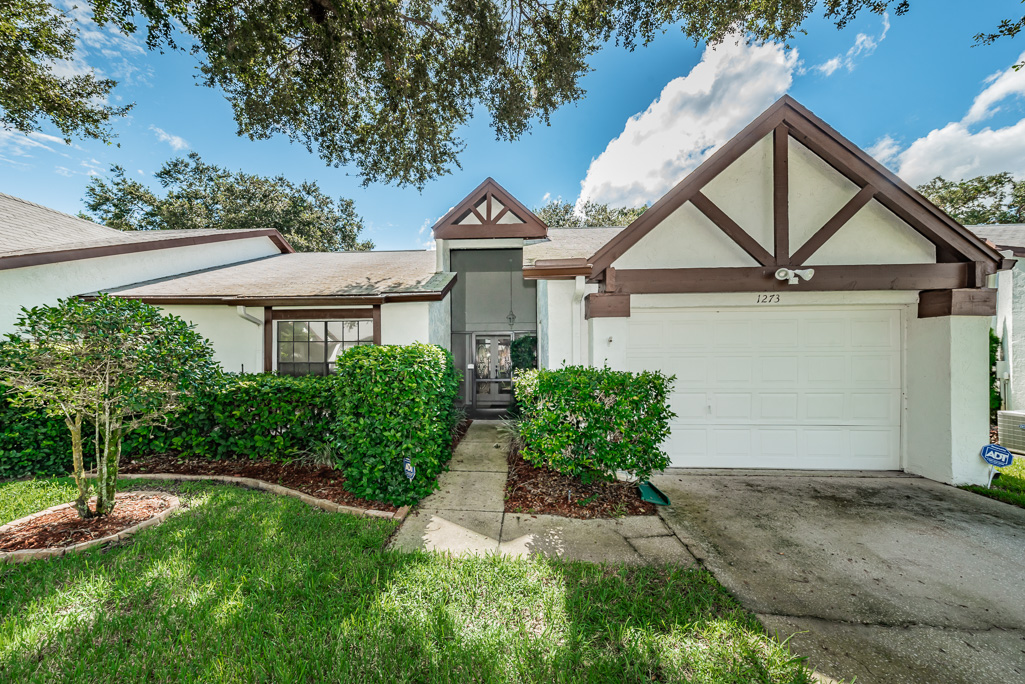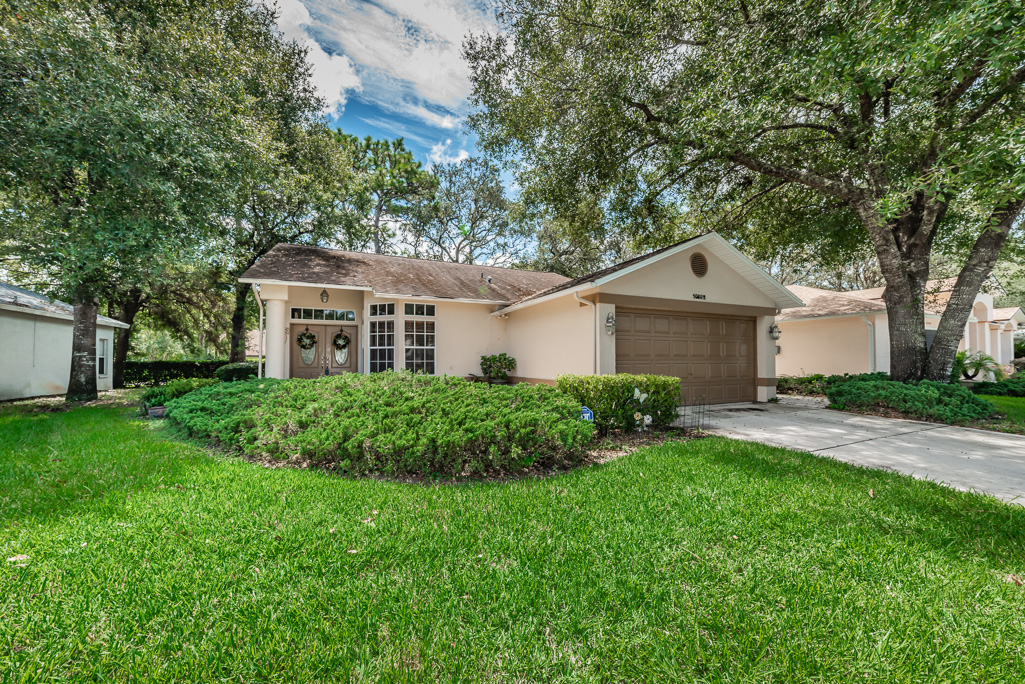Clearwater Classic & Elegant Pool Home

This Clearwater beauty boasts a stately, yet welcoming exterior. A velvety lawn is split by a gracefully curving path that leads from the circular driveway to the grand entrance. A lovely array of shrubbery edges the vista. The sun dappled backyard is dotted with shade trees & verdant border hedges; it feels like a grand estate that is home to an exquisite outdoor entertainment center. Gorgeous French doors from the living room reveal the covered dining area alongside the screened in, sparkling pool. Inside, the gorgeous renovation shines in every detail. Situated on a little over .75 of an acre, this 3600 SF, 4 bedroom, 3.5 bath home with a 3-car garage has been treated to new paint and stunning new flooring throughout. Natural light just floods every room and showcases the splendid fixtures and finishes. While the contemporary floorplan is sublime, details like exposed beam ceilings and warm wood surfaces make it exceptionally inviting. The well-appointed kitchen is a dream with stainless steel appliances reflecting lustrous granite counter tops on the center island & casual dining bar. The updated master suite is a study in luxury with private access to the yard, a spacious shower room, and a standalone soaking tub beneath an octagonal window. Other features include: a huge laundry room and recessed lighting. Minutes from the magnificent Belleair Country Club, the Belleview Biltmore Golf Club, and the wonderful waterways of the Tampa Bay area, this is an executive style home with a true “wow” factor.



 On a quiet cul-de-sac street sits this charming, semi-attached villa situated on a conservation lot. A huge, 510 SF lanai spans the width of the 2-bedroom, 2 bath home overlooking exquisite scenery where families of deer roam. This stunning three season space is screened and outfitted with windows plus a set of sliders from the master suite, a set of sliders from the living room, and French doors from the family room. Easy care laminate flooring runs throughout most of the home. The master suite with newer bath faces the lanai to make for a serene retreat while the sunny second bedroom with ensuite bath and a large picture window is the ideal guest room/home office combo. The A/C is brand new.
On a quiet cul-de-sac street sits this charming, semi-attached villa situated on a conservation lot. A huge, 510 SF lanai spans the width of the 2-bedroom, 2 bath home overlooking exquisite scenery where families of deer roam. This stunning three season space is screened and outfitted with windows plus a set of sliders from the master suite, a set of sliders from the living room, and French doors from the family room. Easy care laminate flooring runs throughout most of the home. The master suite with newer bath faces the lanai to make for a serene retreat while the sunny second bedroom with ensuite bath and a large picture window is the ideal guest room/home office combo. The A/C is brand new. 
