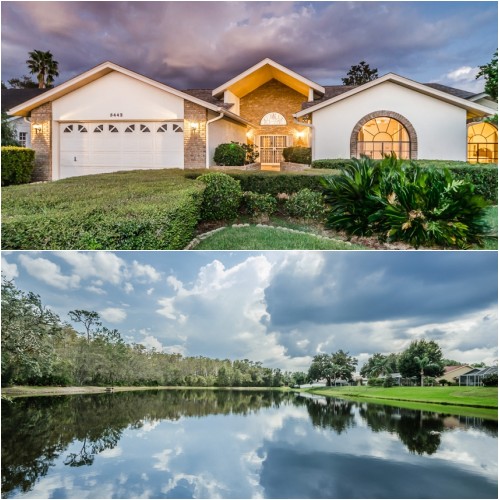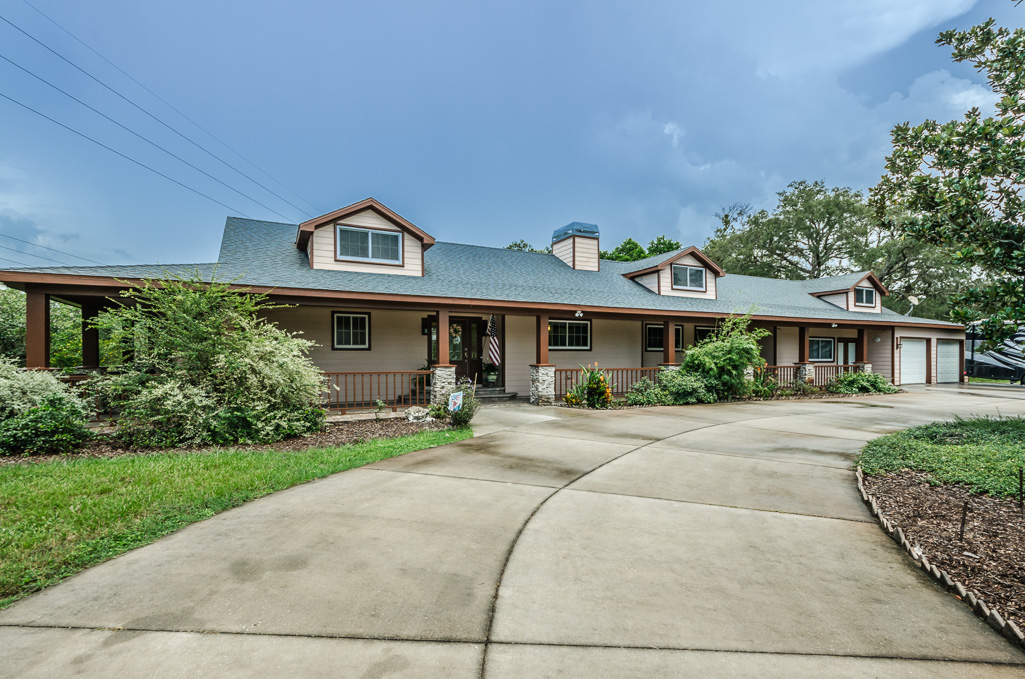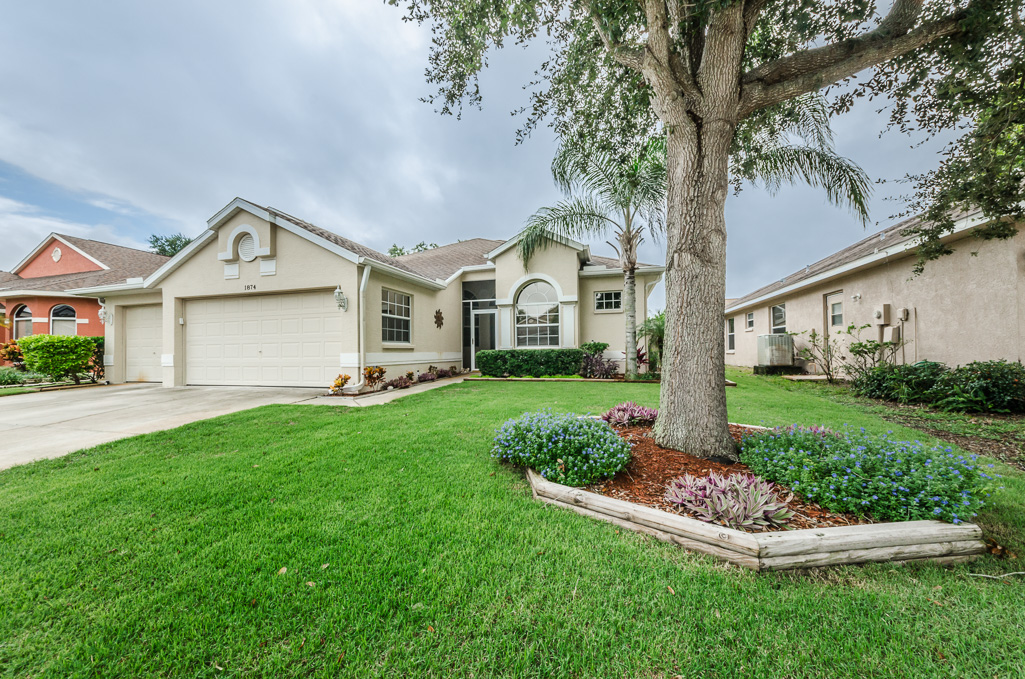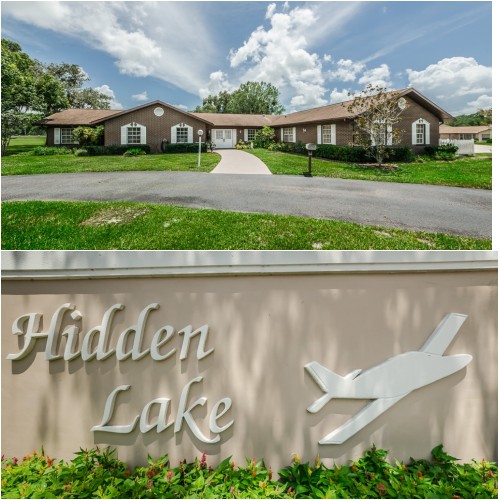Within Blocks to Downtown Dunedin!
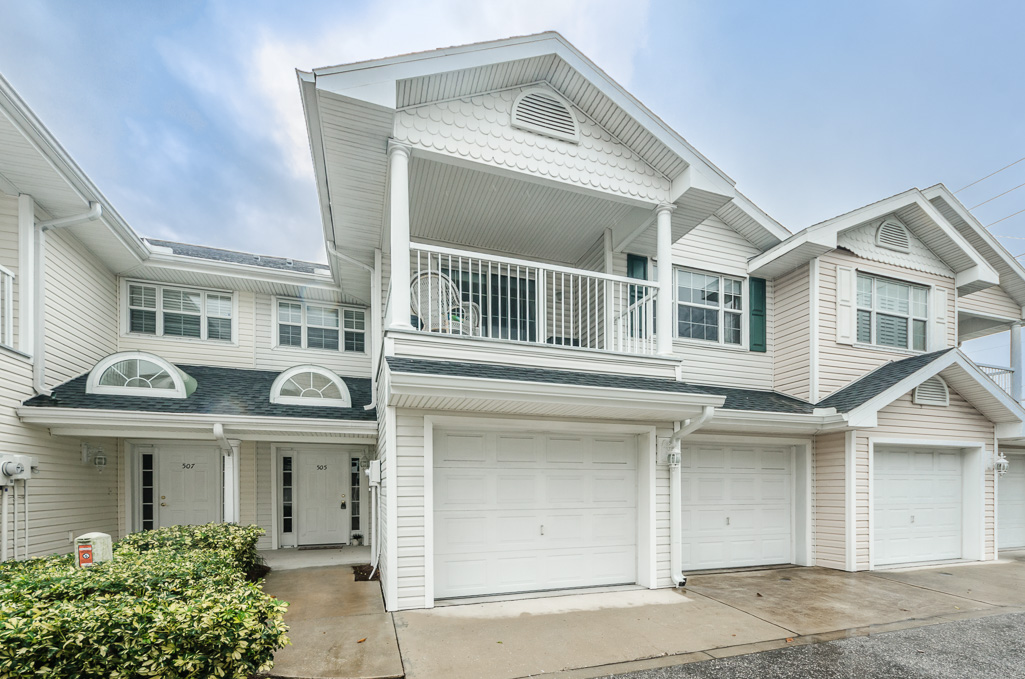
This beautifully nuanced townhome is situated two blocks from idyllic downtown Dunedin; the place of street fairs and festivals, fine and casual dining, and spectacular waterfront vistas. Being sold completely furnished except for personal items, welcome to a residence of polished finishes and flooring, as well as simply stunning décor. Boasting 3 bedrooms, 3 full baths and a 2-car garage, paned glass panel sliders from the second-floor master and en suite bedroom lead to charming balconies, while glass panel sliders from the gorgeous eat-in kitchen reveal a semi-private patio. The master suite is wonderfully airy and spacious; gleaming hardwood floors shine in the natural light. French doors lead to the well-appointed bath featuring dual sinks, soaking tub, shower room and linen closet. A sunny laundry room with sink/storage is conveniently located on the second floor as well. From the mini loft space, the staircase and landing lead to the welcoming foyer. Downstairs, vaulted ceilings soar above the layout that is open, yet integrates all the unique areas into one striking floor plan. The kitchen was updated a few years ago with new counters, appliances, tiled backsplash, and recessed lighting; a breakfast bar and copper tile ceiling accent combine for a lovely effect. Also on the main floor, a third guest suite can serve as an in-law suite, a college student’s room, or even a home office with its full bath and walk-in closet. This home has it all, including one of the best Pinellas County locations.

