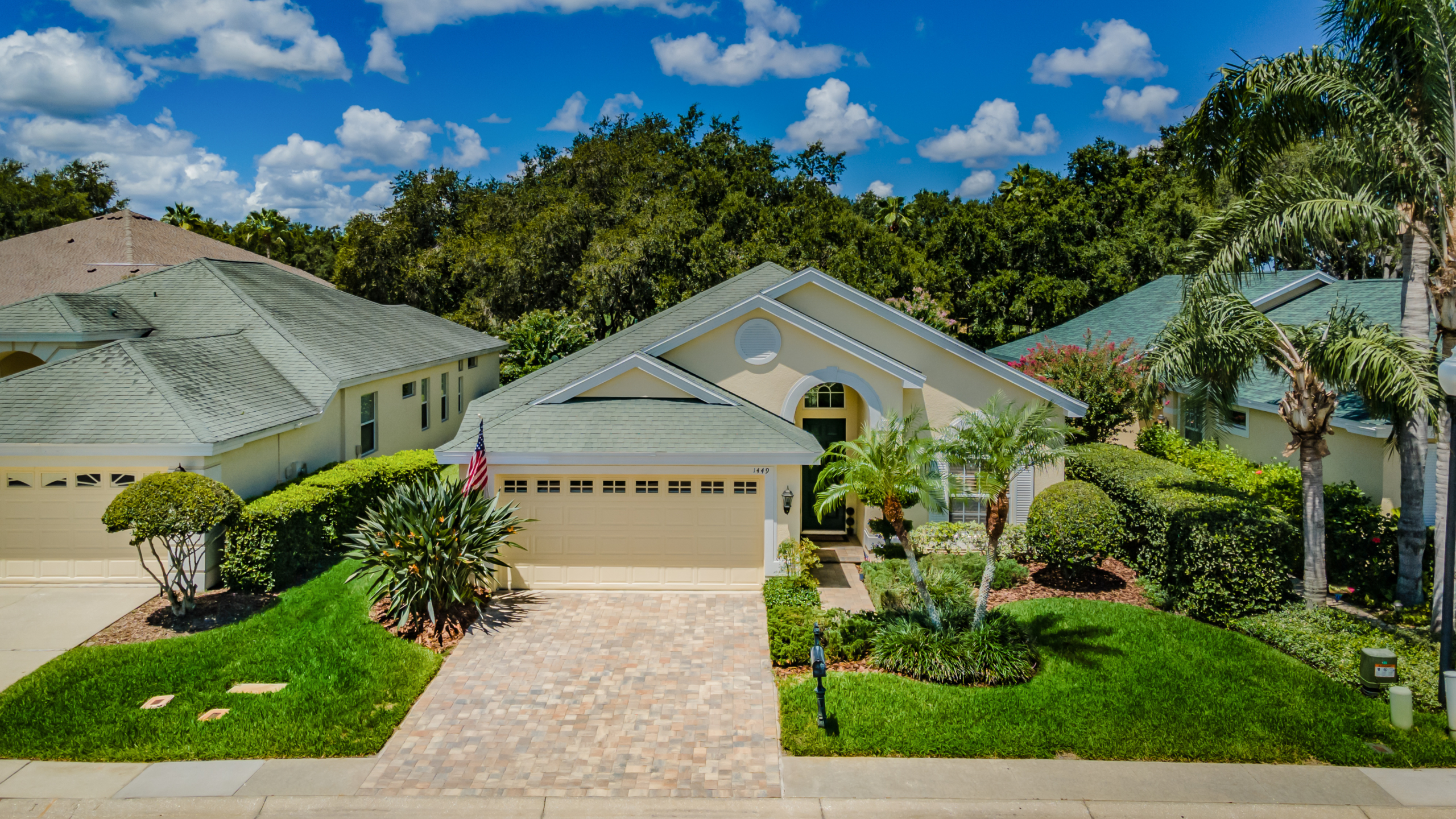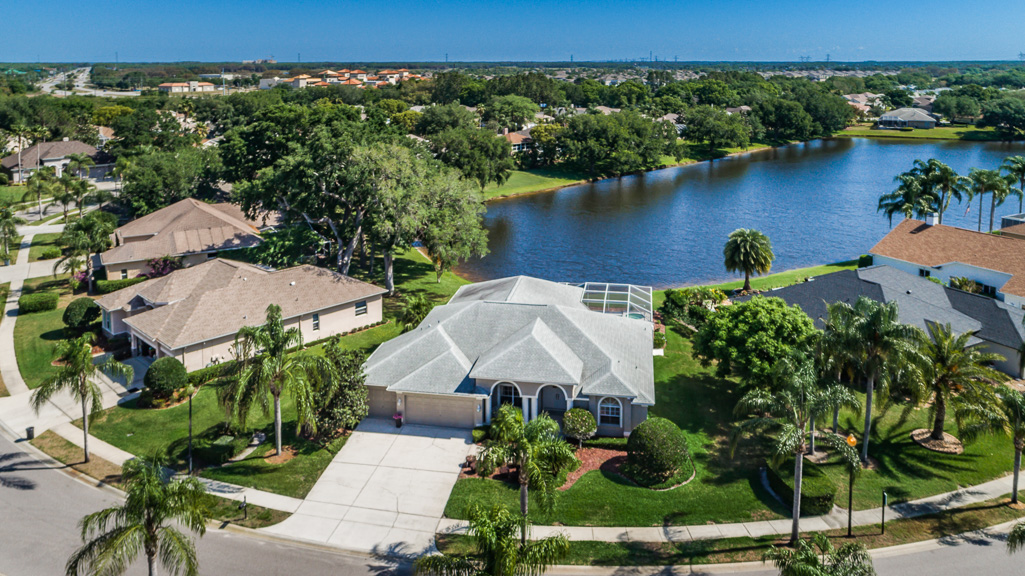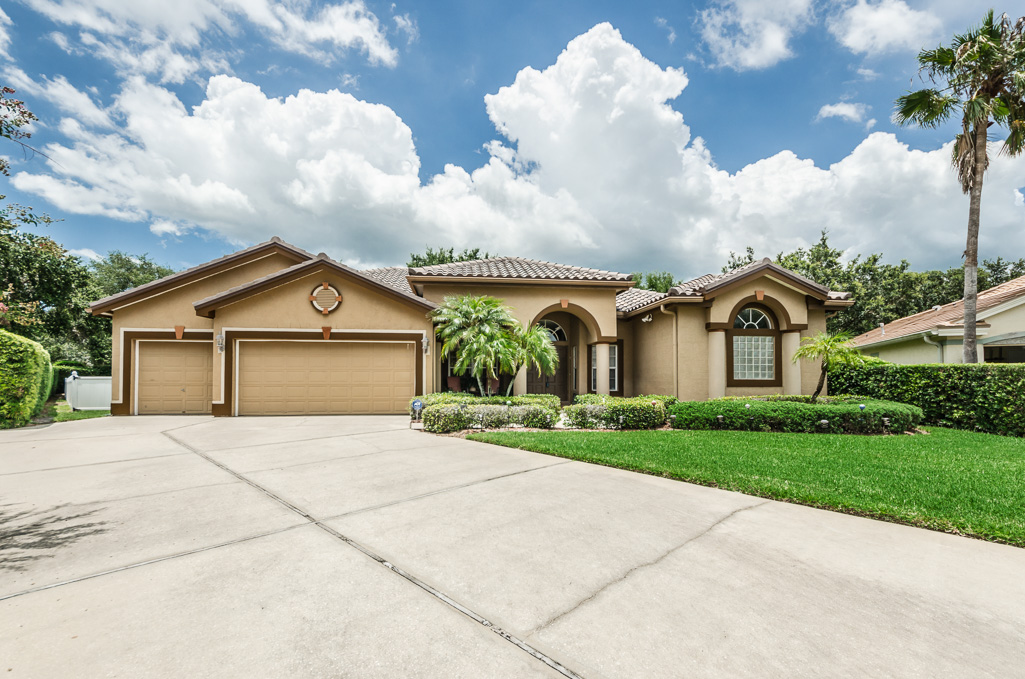Low Maintenance 3 Bed/2 Bath Plus Den Villa in Gated Community

This custom-built, Nohl Crest villa is a rare find in St. George, Trinity’s stately gated community. It is one of only a few offering 3 bedrooms plus a den, providing more than enough room to make this home your own. Along with 2 full baths and a 2-car garage, this stunning residence boasts a Great Room topped with a magnificent tray ceiling, a formal dining area (just in time for the holidays!), and a kitchen with a charming breakfast nook surrounded by a trio of windows that frame the lush and roomy backyard. This home’s entrance welcomes you with a splendid barrel portico and leaded glass door crowned with a shining transom. A set of French doors off the foyer reveal the ideal home office that could instead serve as the perfect playroom or study. Natural light pours in to the common living space further illuminated by double glass doors unveiling the exquisite lanai which offers both shade and screened spaces for a versatile al fresco experience. As for the hearth of the home, the kitchen is dressed in gleaming granite, rich cabinetry, and top-of-the-line appliances. The spacious master suite is a retreat. Besides the sliders providing entrée to the lanai, you’ll love the dual sinks, delicious soaking tub, and the beautifully tiled shower room. Its splendid walk-in closet may even accommodate a dresser. In more splendid space, the well-appointed laundry room is light and bright, accented by a very handy storage closet and shelving above the machines. While new window blinds were just installed, the hot water heater was replaced in 2016 and the A/C in 2015. This home has rain gutters as well as a security system. And to really live your best life, residents may enjoy the stunning Fox Hollow Clubhouse and its wonderful restaurant, The Grille, along with access to the first-rate pro shop. The Fox Hollow Golf Club is available for membership with the chance to play on the notable Robert Trent Jones designed golf course. Beyond the borders of your little corner of paradise, you’ll be a few minutes to Mitchell Plaza’s retail and restaurants, 20 minutes to the Tarpon Springs Sponge Docks, a half hour to Tampa International Airport and the city’s world-class cuisine and culture, and only 35 minutes to the famed Clearwater Beach.





