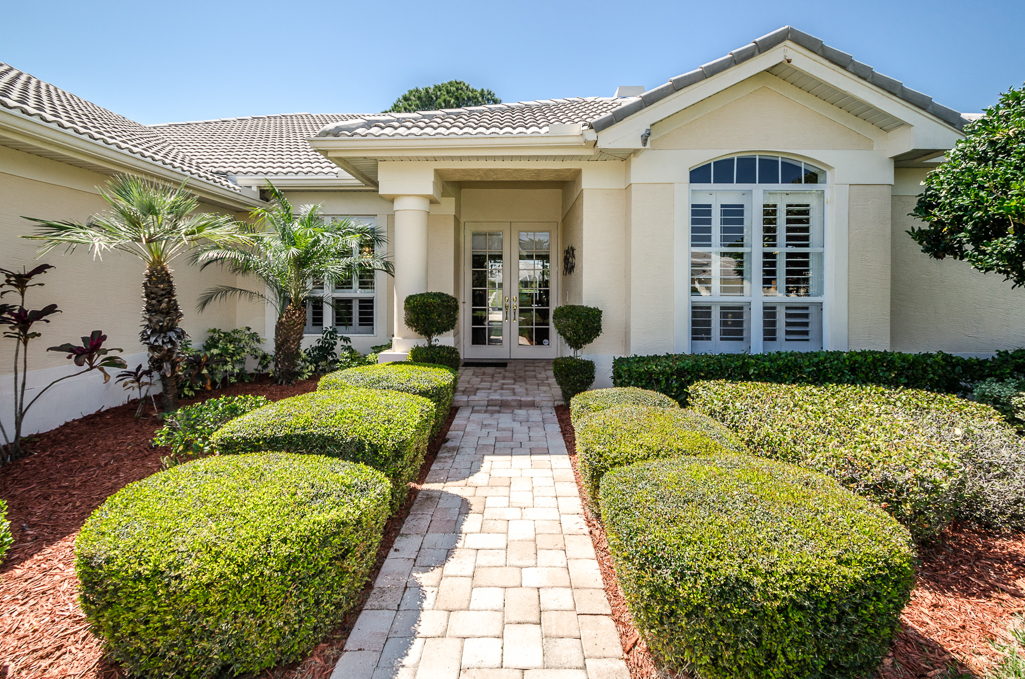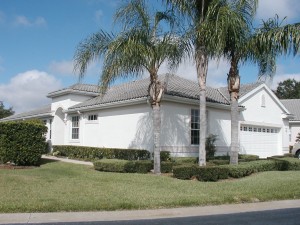Golf Course Views!

With views of the velvet greens of Fox Hollow Country Club’s premier golf course, the Florida sun shines on this home’s frontage that overlooks Hole #12. Located behind the elegant gates of the St. George community, this impeccable villa is full of refined touches: a barrel vault ceiling in the foyer, French doors to the study, trey ceilings, oversized and arched door frames, a split bedroom floor plan. What’s even MORE unique, it offers the RARE third bedroom that can be used as a second home office or den. The expansive family room integrates all the elements. Open and airy, with sliders to the oversized, screened lanai, the family room gives entrée to the formal dining area, and is adjacent to the picture perfect eat-in kitchen. Faux fronts on both the dishwasher and the refrigerator complement the cabinetry’s rich hues, giving a seamless, built-in look; all accented by a striking backsplash. In addition to high hats and peekaboo casements, a trio of picture windows filter natural light into the breakfast nook and across the breakfast bar. The master bedroom suite is a world unto itself with sliders to the lanai and a walk-in closet that feels more like a room. This well-appointed suite features a luxurious sunken tub, dual sinks, and a private shower room with commode. An impeccable home boasting: 2 full baths, a 2-car garage, inside utility room, natural gas for heat/hot water heater, reclaimed water for irrigation. Monthly HOA fees cover grounds maintenance and exterior painting. This is Trinity.





