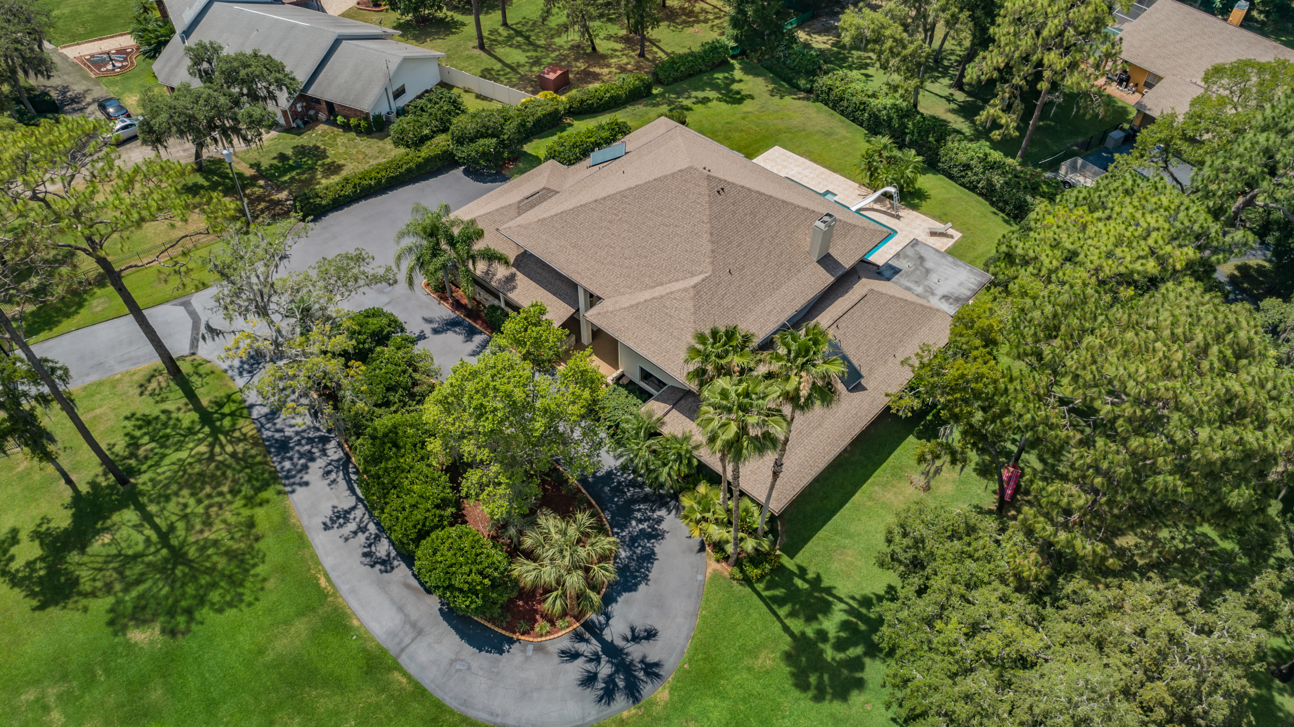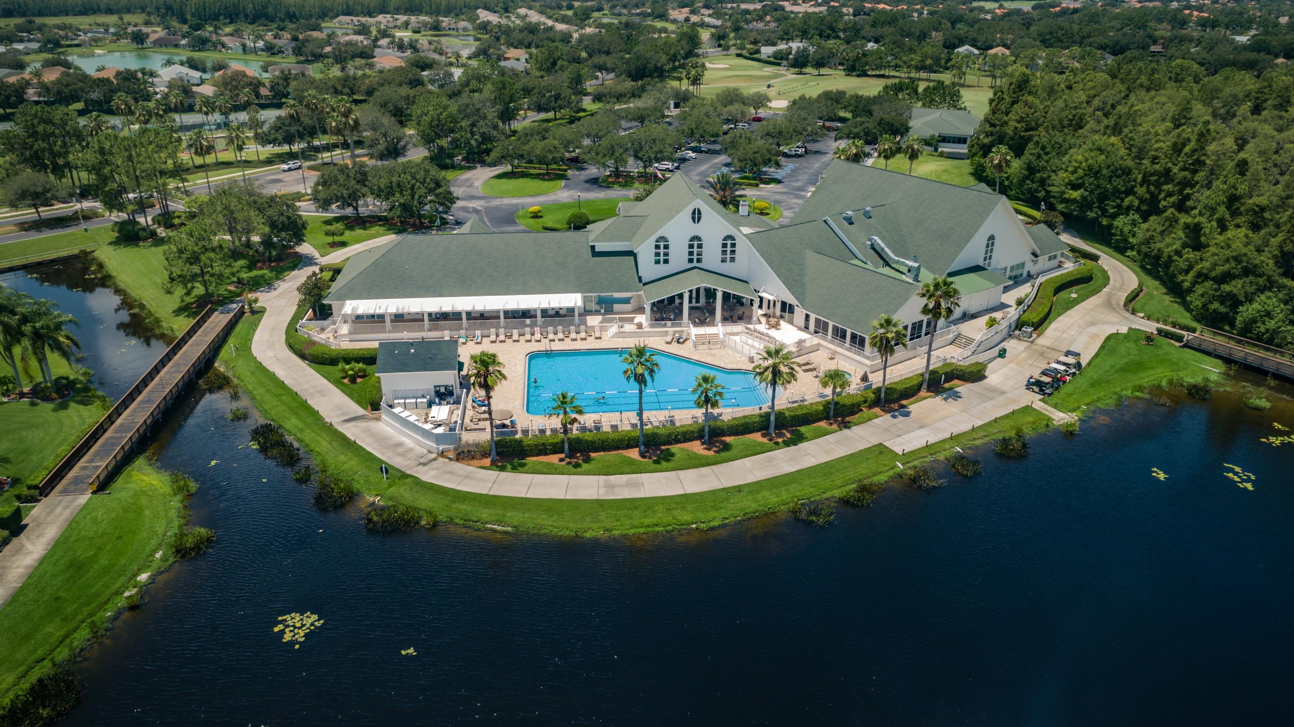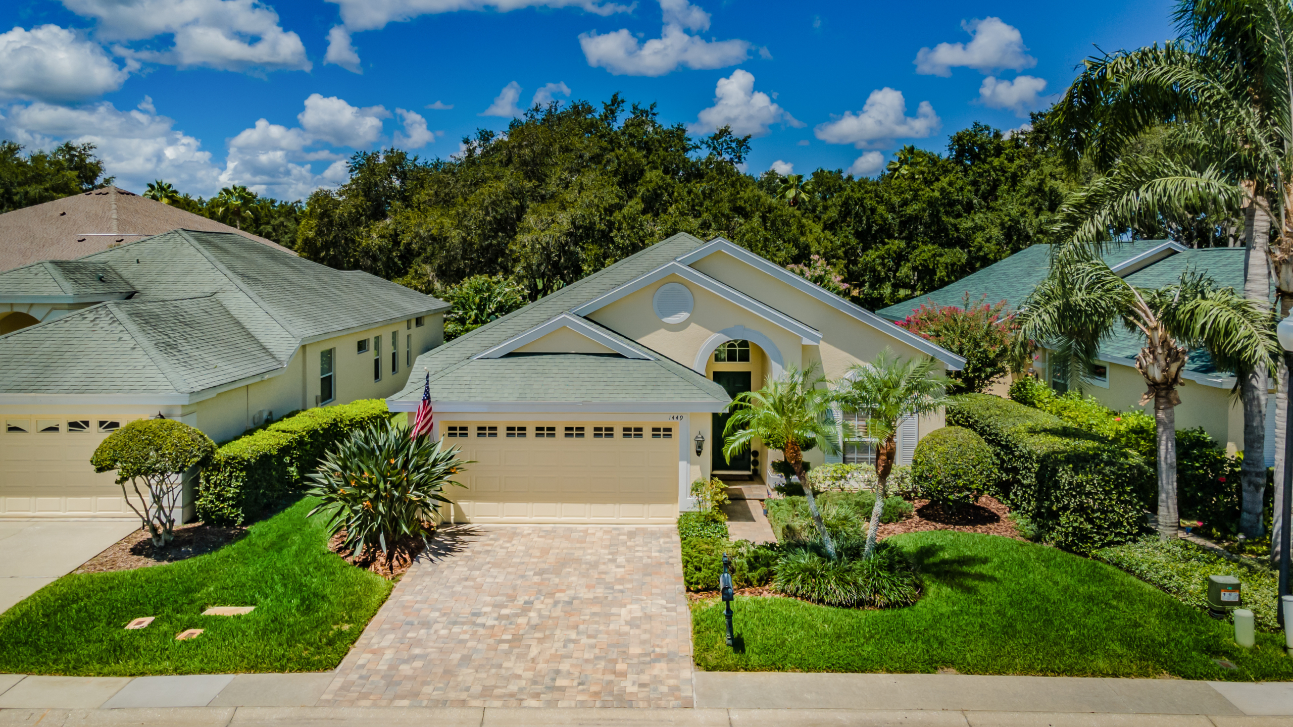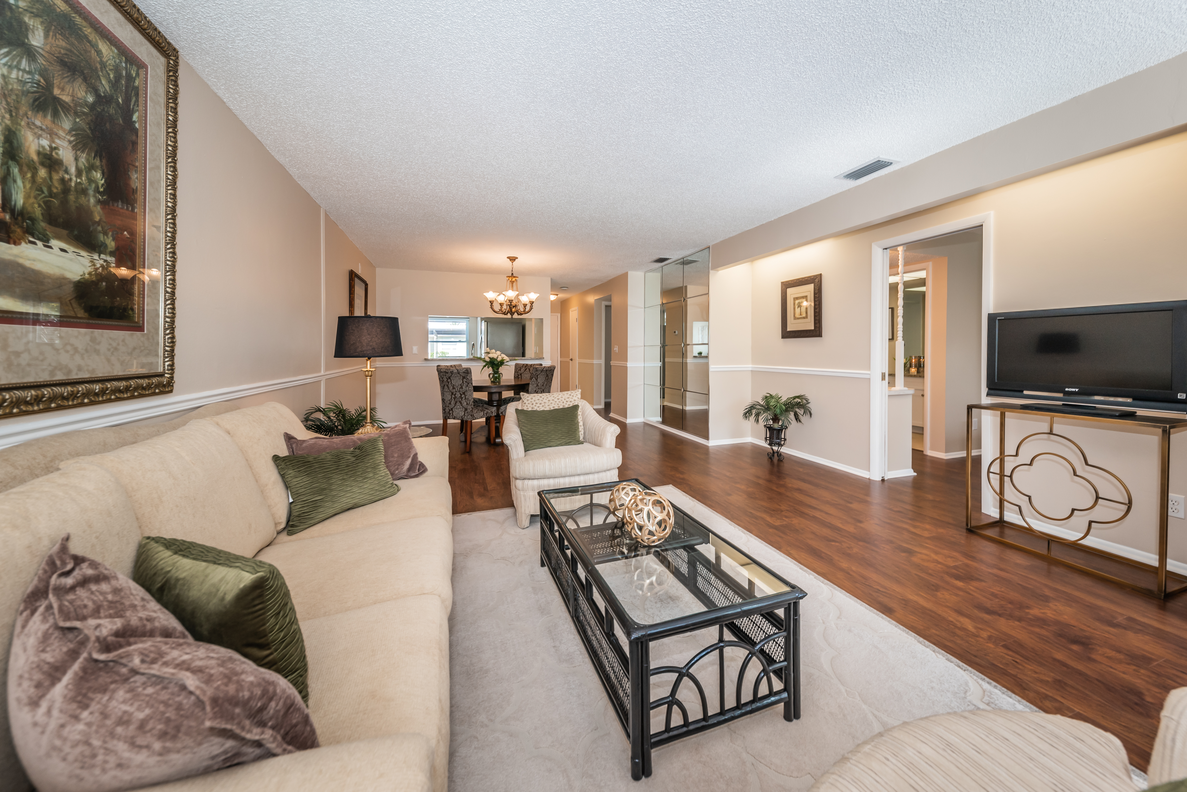Custom Estate Home on 1.4 Acres Fenced Corner Lot

With views of Lake Worrel, this palatial home is nestled on a fully fenced, 1.4-acre, park-like corner lot. Beyond the stately, gated entrance, a sweeping circular drive reveals the vast private, mature, landscaped property and the grandeur of the home. The sheer size of this exceptional residence and property gives the feel of a private resort; one adaptable to accommodate any personalized or multi-generational family arrangement, with space for in-laws and grandparents with comfort. Built as a residence for the renowned principal of Deeb Family Homes, a stunning private portico and elegant double doors give entrée to the spectacular two-story foyer with gleaming marble floors; complemented on either side by the spacious formal living and formal dining rooms. Drenched in natural light with over 6,300 SF in living space, this 5-bedroom, 5-full bath, 2-half bath, 3-car garage home is an architectural jewel, including a blend of marble, hardwood flooring, and lush carpeting, along with a floating staircase and solid wood interior doors. The private first-floor master bedroom wing, with separate entrance, boasts a 29 by 15 ft bedroom with opulent en suite bath, a soaking tub, shower, beautiful cabinetry, and double sinks. Classic French doors lead to a heated-jetted spa and separate steam room that seats six. The lanai view eat-in kitchen has rich custom cabinetry and fine fixtures/finishes that celebrate the heart of this welcoming home. Besides new, sleek appliances, there is a large center island with second sink and storage, double ovens, a cooktop, butler station, and even a built-in desk for party planning. If hosting parties and family gatherings suits your lifestyle, among the numerous entertainment venues this home presents, a huge open-concept family room also shines. Highlights include a marble hearth and wood burning fireplace, media space, vaulted ceiling, and a large wet bar with shelving to provide form and function to this central living area. Lit with sunshine from two floors of windows, French doors open this area to the pool and lanai, dressed in gorgeous pavers and landscaping, and provide an open vista of the alfresco haven for a quiet evening. The wrap-around yard offers verdant views and provides privacy, park-like, peacefulness with room enough for any family activity. Its large and sparkling swimming and lap pool is your private family fun and fitness center. Two full baths and changing rooms make the retreat complete. A large, vibrant multi-purpose room, pool- and kitchen-adjacent, is surrounded in windows and features French doors, so it can also be opened as a cabana for pool parties and entertaining. This highly adaptable space can be stylized as a home office, yoga studio, art room, personal fitness center, playroom, or pod schoolroom. An entrance security camera and access control at the gate increase your privacy and security. As far as infrastructure, two of the four A/C units are geothermal resulting in extremely low utility bills. All units are independently controlled for personalized comfort. There is also a new roof with zinc strips. While it enjoys its own distinctive enclave and natural surroundings, this country home is actually in the heart of the town, accessible to local shopping and dining amenities. All this in close proximity to Tampa’s culture-rich hub and 15 minutes from the glorious Gulf of Mexico. You’ll live your best Florida life in this forever home.





