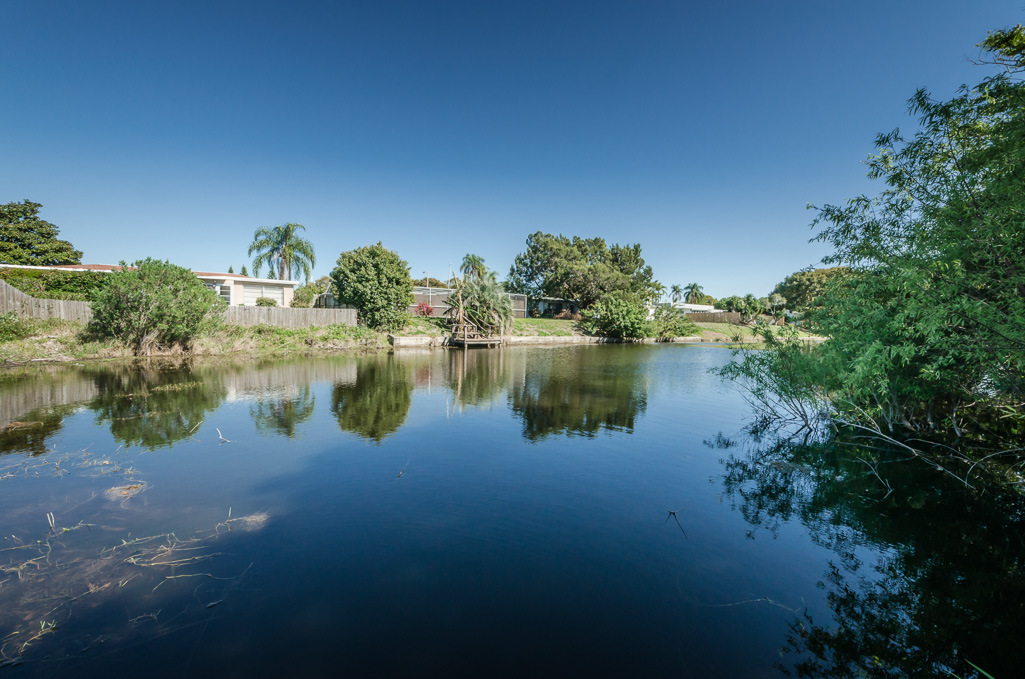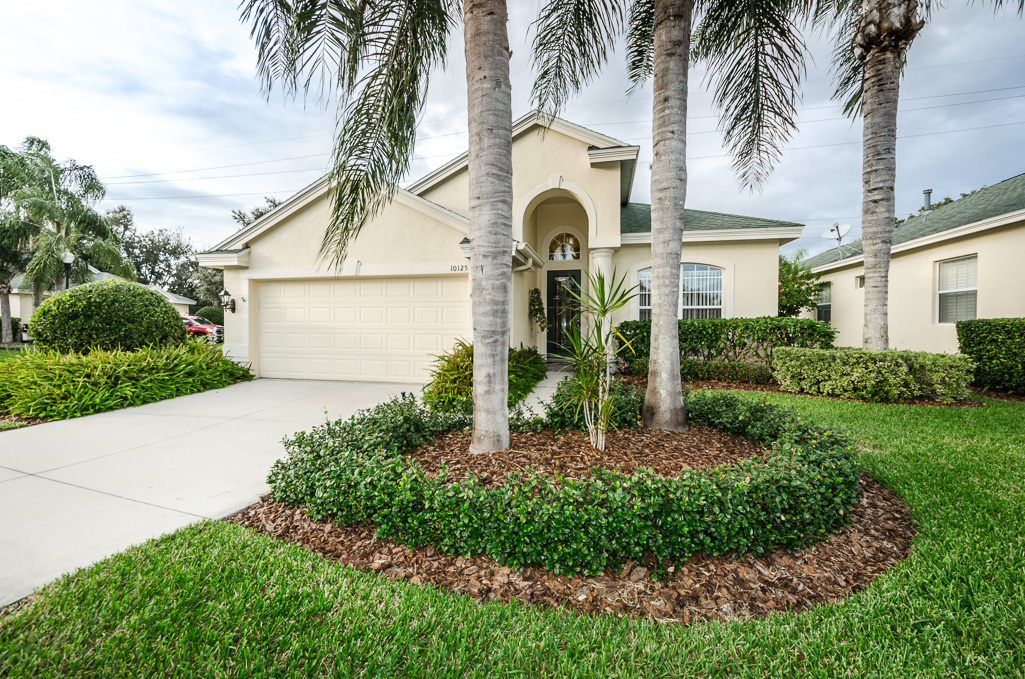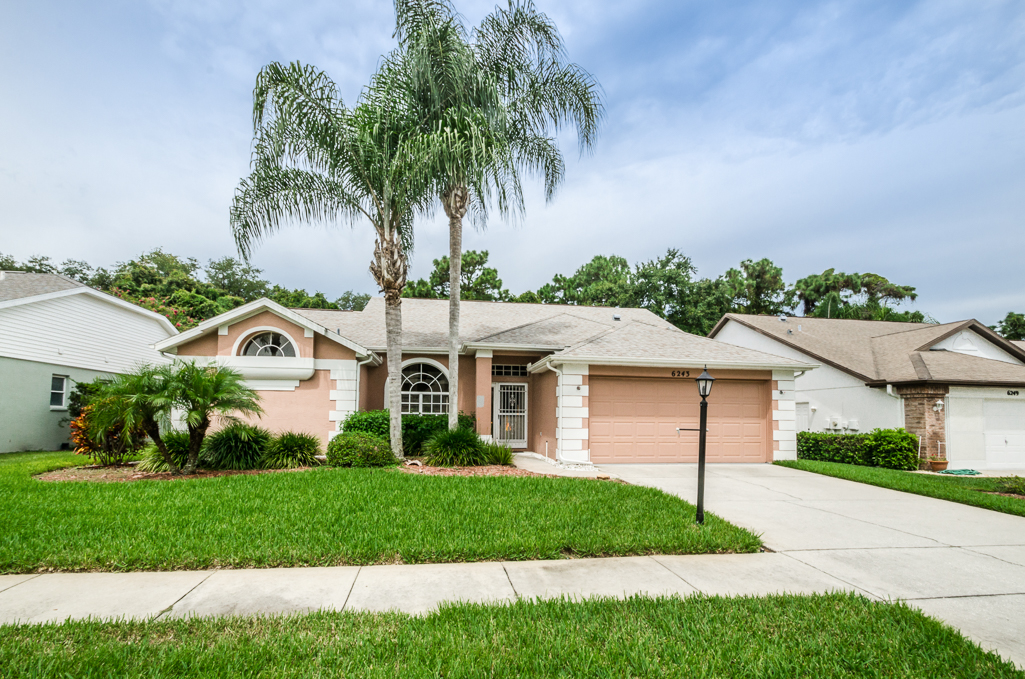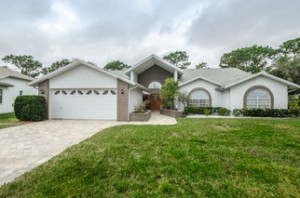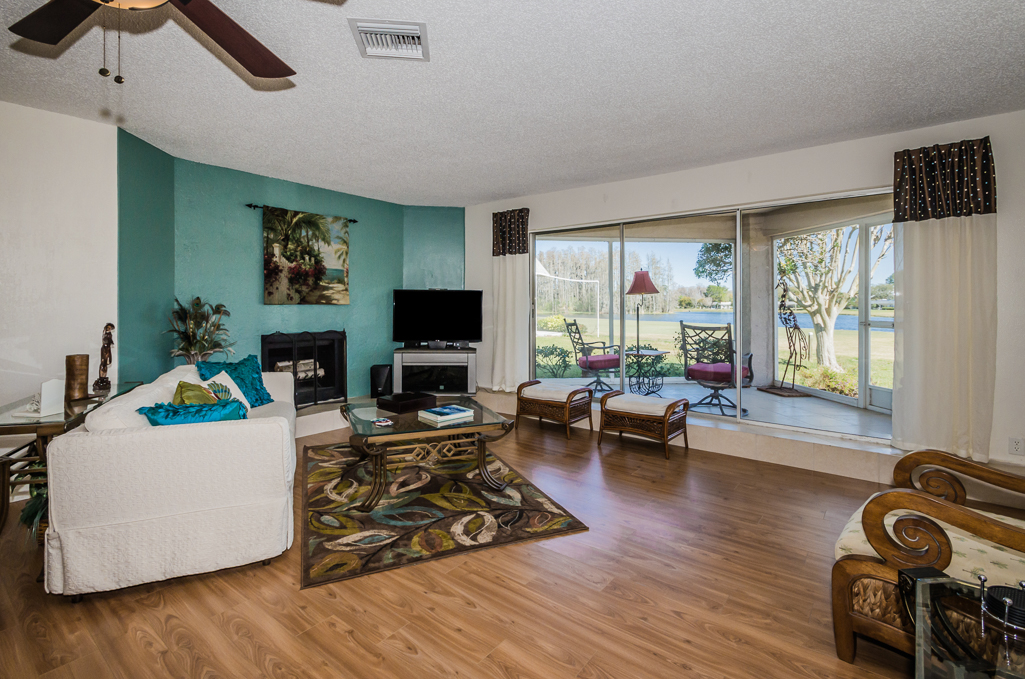
For a taste of Florida-contemporary, this 2 bedroom/2 full bath home in Seven Springs overlooks a lush golf course & crystal blue pond. Spaciously generous at 1,608SF, upgrades abound.
Not only are the views of the 17th hole designed to impress, the interior showcases stunning architectural features.
The sunken living room is perfectly pivoted to display the breezy lanai’s expansive views.
Boasting a classic, wood-burning fireplace & mirror-framed wet bar with glass shelving, the living room is rivaled only by the formal dining area & adjacent kitchen.
Thoughtfully upgraded, the unique kitchen’s new cabinets are lustrous: panels accented by sleek pulls & knobs to offset the upgraded stainless appliances, modern concrete stain floor, concrete kitchen counter top with sand & seashell inlay, & eye-catching glass-top breakfast bar. A bistro breakfast niche completes the picture.
New windows shine throughout this home, hand-painted murals accent it, and new laminate flooring brings it all together.
For extra indulgence, both baths are completely renovated: the master bath with its graceful vessel sink, rich cabinetry, & tile treatments; the second bath featuring recessed lighting, & high-end fixtures/finishes.
Grill & chill on the back patio or cool off with the new AC installed in 2014. The covered carport includes an outside storage unit. Monthly fees cover: building ext, basic cable, grounds maintenance, bldg ins., roof, trash removal, water/sewer. Social membership is available for addt’l cost per month.
