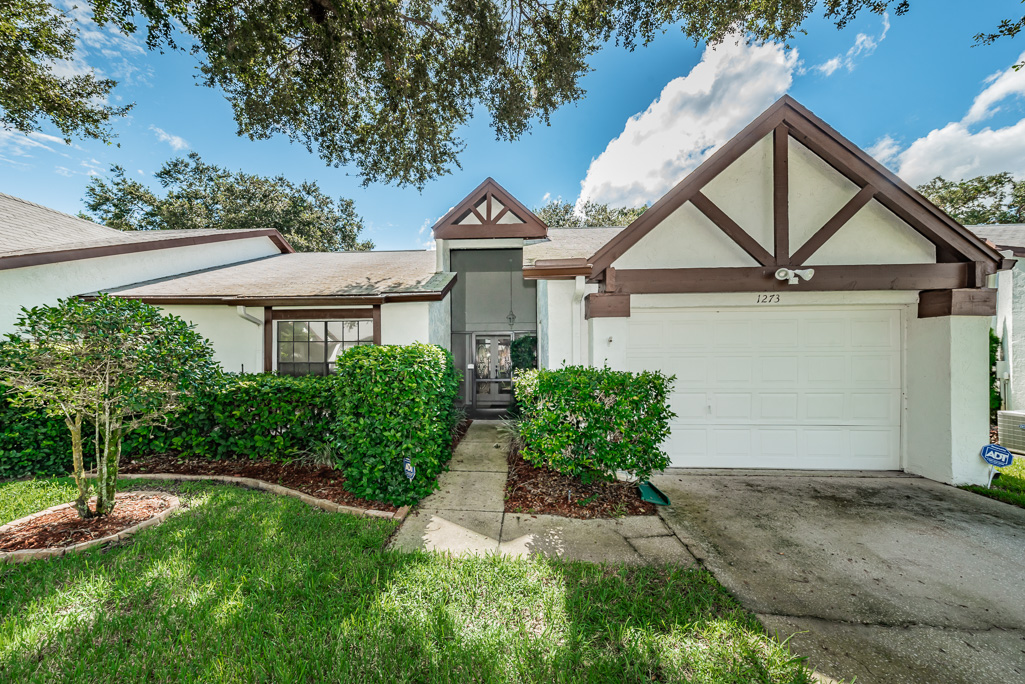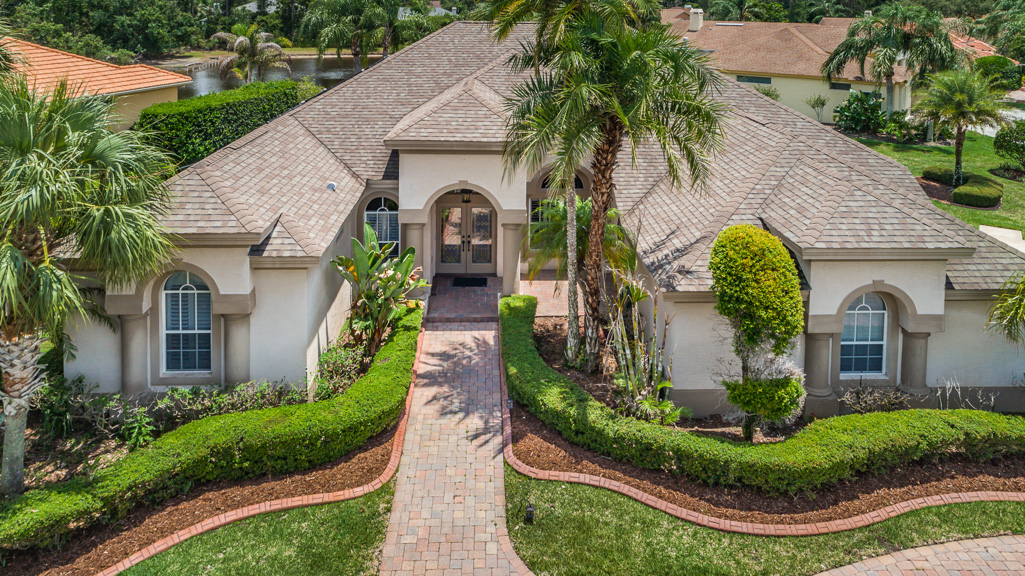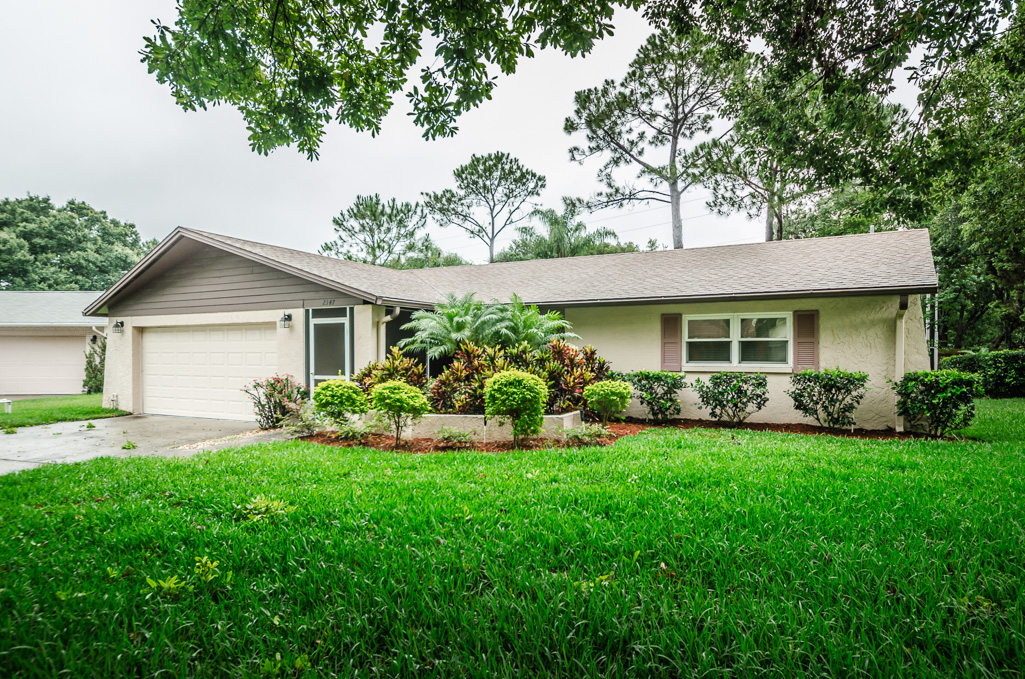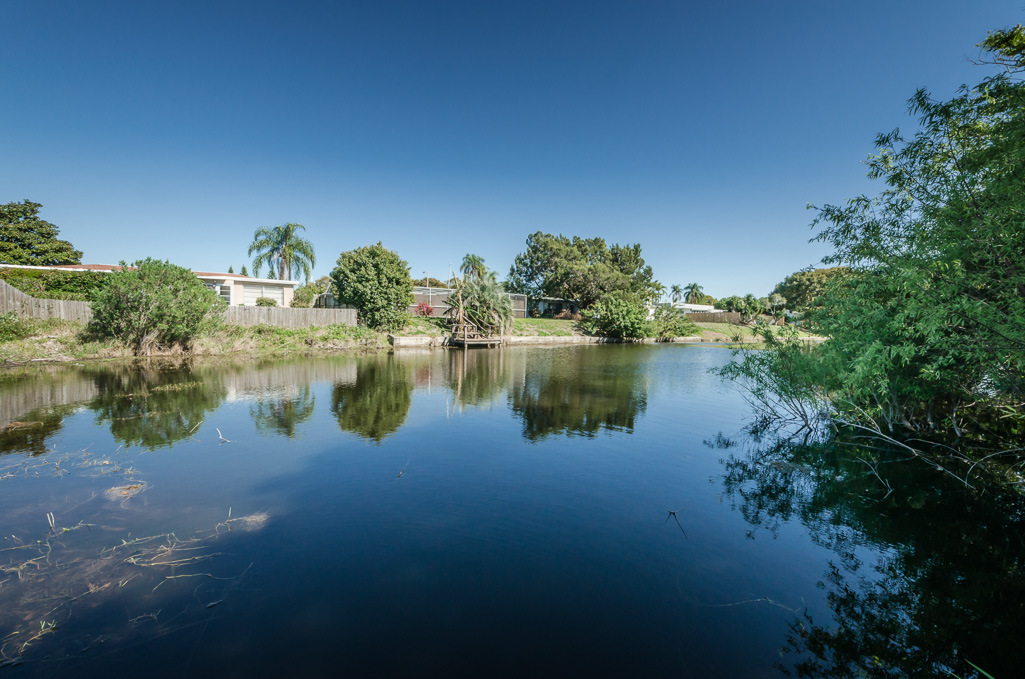Highland Lakes 55+ Golf Community Villa!
 On a quiet cul-de-sac street sits this charming, semi-attached villa situated on a conservation lot. A huge, 510 SF lanai spans the width of the 2-bedroom, 2 bath home overlooking exquisite scenery where families of deer roam. This stunning three season space is screened and outfitted with windows plus a set of sliders from the master suite, a set of sliders from the living room, and French doors from the family room. Easy care laminate flooring runs throughout most of the home. The master suite with newer bath faces the lanai to make for a serene retreat while the sunny second bedroom with ensuite bath and a large picture window is the ideal guest room/home office combo. The A/C is brand new. Highland Lakes is a premier subdivision that sprawls over almost 700 acres featuring multiple resort-style amenities. Unlimited free play on any one of the three private executive golf courses is a resident benefit. The spacious clubhouse is home to an abundance of game and meeting rooms for the variety of social clubs. Its Olympic-sized swimming pool with spa and covered pavilion serves as a wonderful neighborhood hub. In other amenities, The Lodge on Lake Tarpon is open to residents to host parties. It boasts a fireplace and a pool as well as a full kitchen and a patio with grills. A mini fleet of pontoon boats is available for residents to be taken for a ride across the lake or to dine at a local lakefront restaurant. Impeccably maintained, this is a vibrant community in Pinellas County’s beautiful Palm Harbor.
On a quiet cul-de-sac street sits this charming, semi-attached villa situated on a conservation lot. A huge, 510 SF lanai spans the width of the 2-bedroom, 2 bath home overlooking exquisite scenery where families of deer roam. This stunning three season space is screened and outfitted with windows plus a set of sliders from the master suite, a set of sliders from the living room, and French doors from the family room. Easy care laminate flooring runs throughout most of the home. The master suite with newer bath faces the lanai to make for a serene retreat while the sunny second bedroom with ensuite bath and a large picture window is the ideal guest room/home office combo. The A/C is brand new. Highland Lakes is a premier subdivision that sprawls over almost 700 acres featuring multiple resort-style amenities. Unlimited free play on any one of the three private executive golf courses is a resident benefit. The spacious clubhouse is home to an abundance of game and meeting rooms for the variety of social clubs. Its Olympic-sized swimming pool with spa and covered pavilion serves as a wonderful neighborhood hub. In other amenities, The Lodge on Lake Tarpon is open to residents to host parties. It boasts a fireplace and a pool as well as a full kitchen and a patio with grills. A mini fleet of pontoon boats is available for residents to be taken for a ride across the lake or to dine at a local lakefront restaurant. Impeccably maintained, this is a vibrant community in Pinellas County’s beautiful Palm Harbor.





