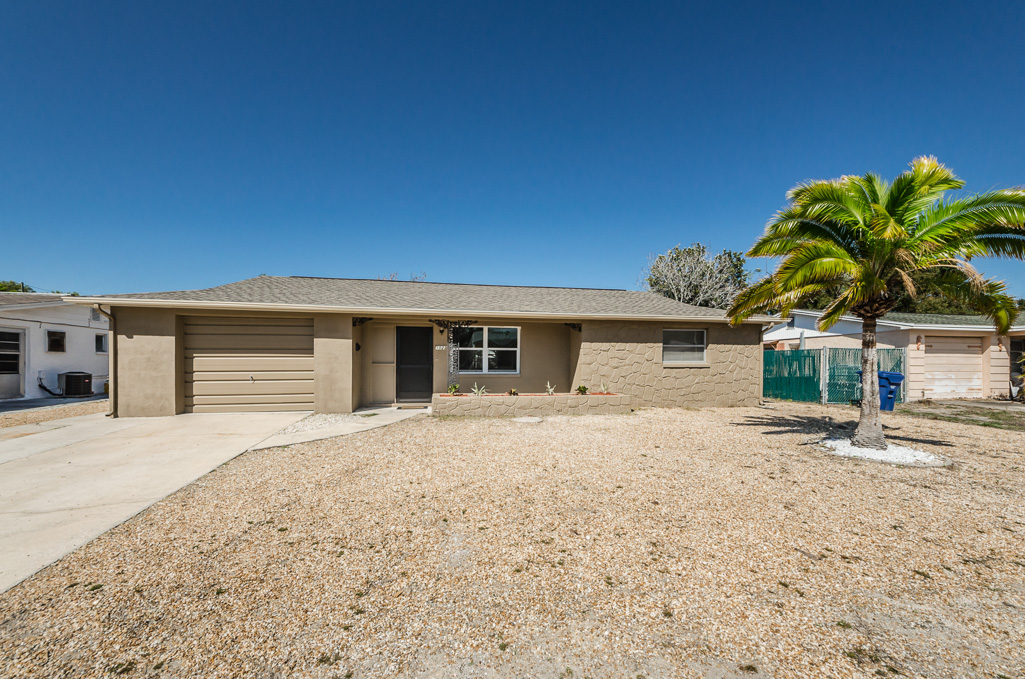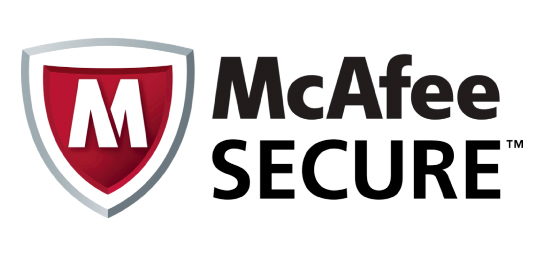.51 Acre (+/-) Water Front Lot With Gulf Access!

Just the quiet hamlet you’ve been searching for on which to build a home to cherish. Not only is this peninsula parcel perfectly sized at just over .50 acres, it is nestled on the banks of a winding canal that opens directly to the unparalleled beauty of the shimmering Gulf. To make this piece of paradise even more exclusive, it is home to only two other residences. No houses may be built on this street that offers no pass-through, and faces protected mangroves; lending to undisturbed natural beauty. The water frontage measures up to approximately 162 feet, while the property line extends into the waterway of the canal. This vacant waterfront lot is in acclaimed Baileys Bluff. With the angle the property is positioned, sunrises and sunsets will greet your every day, that can include short jaunts to Anclote Island, nearby sandbars to moor your vessel, and the enjoyment of fishing excursions. Immerse yourself in the unique ambiance of the Floridian lifestyle with: a wild bird sanctuary directly across the street, the close proximity to four exceptional county parks, a couple of minutes’ stroll to exquisite Key Vista and Anclote River Parks, and S. Ben Harrill Recreation Complex. To make life here even sweeter, the natural beauty is offset with wonderfully affordable amenities. A $50 annual fee provides entrée to Baileys Bluff Beach Club House and Civic Center, as well as the community boat ramp. The area is also zoned for horses. Fine dining and fresh seafood abound; utopia awaits you and your architect.





