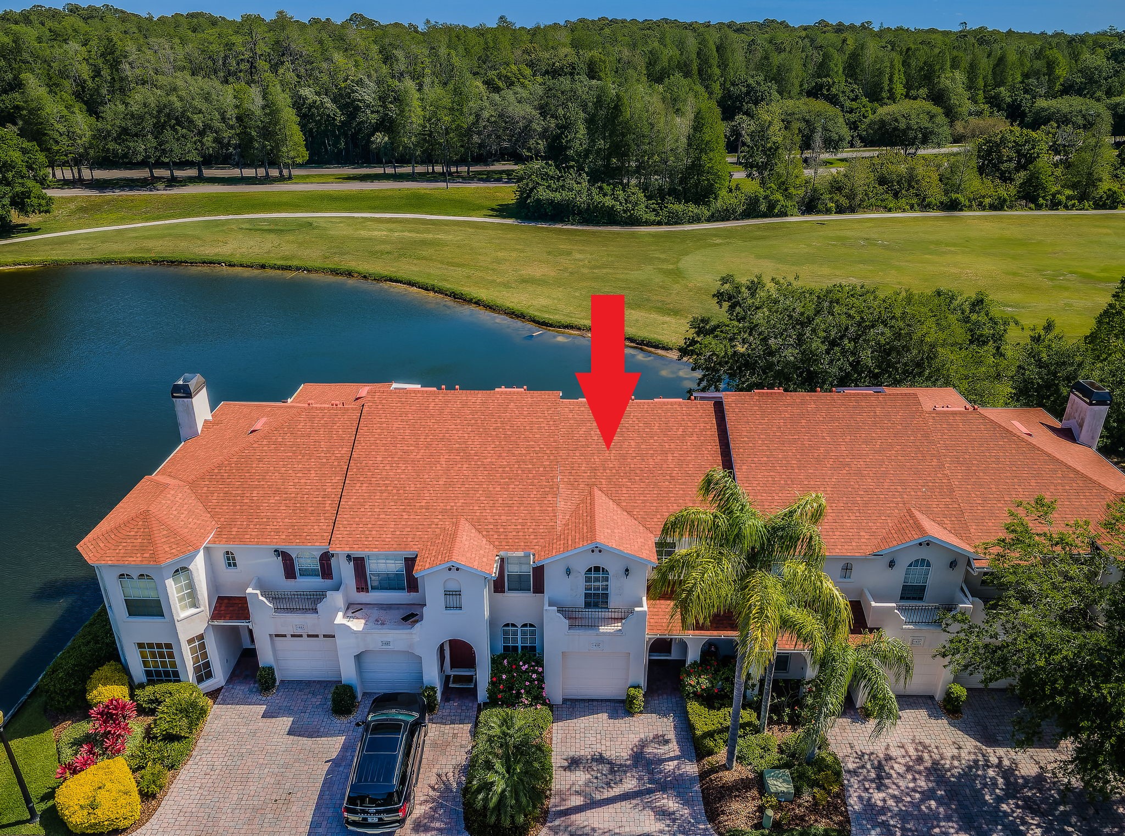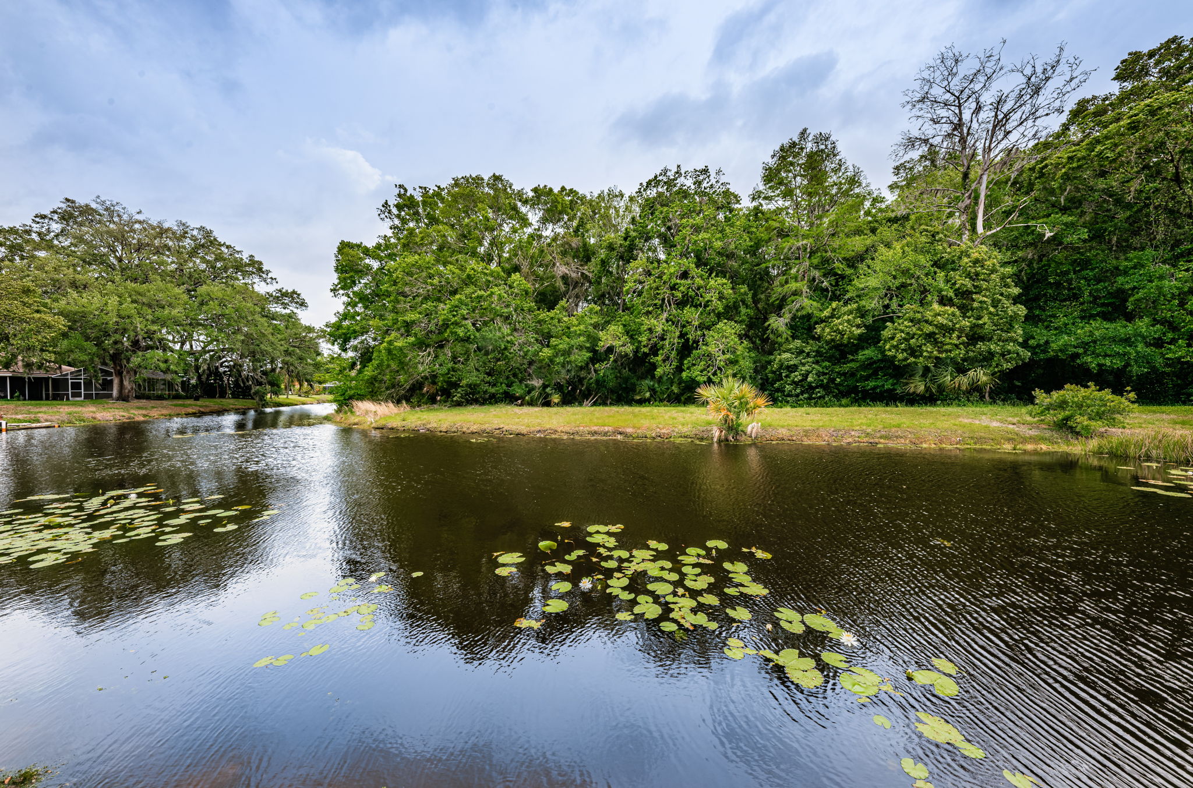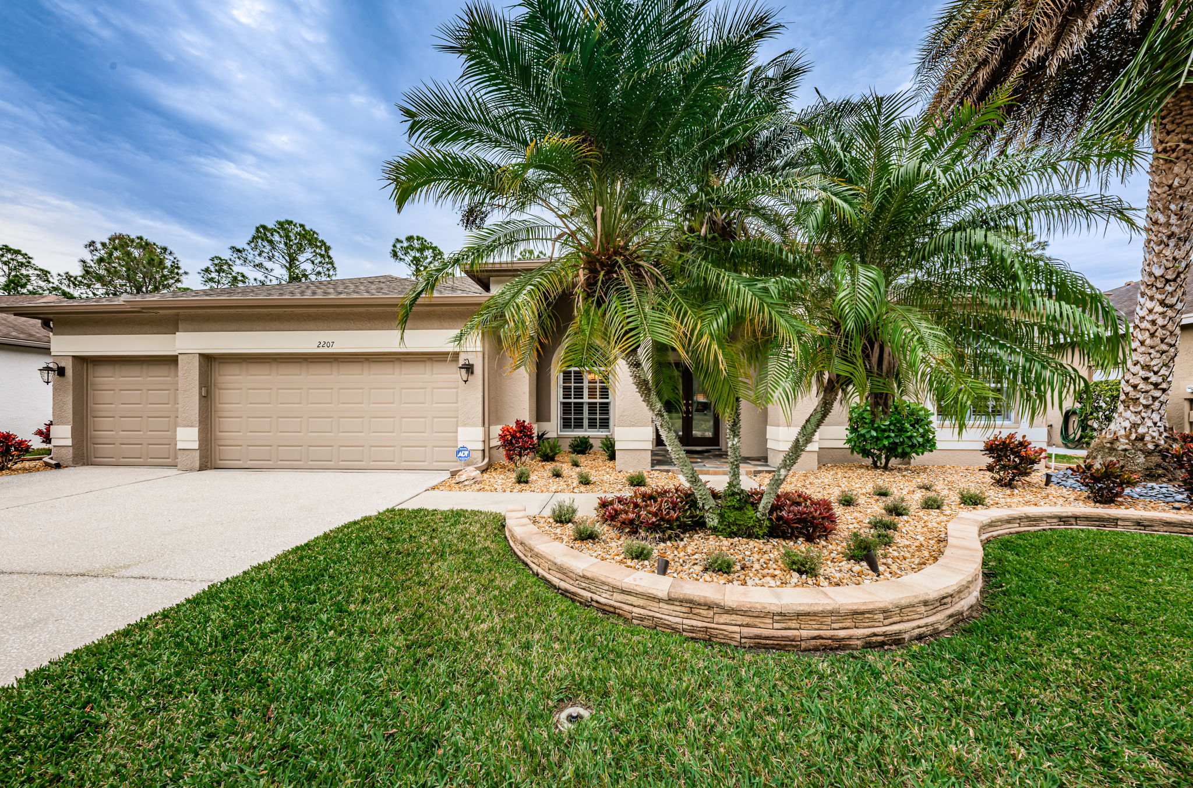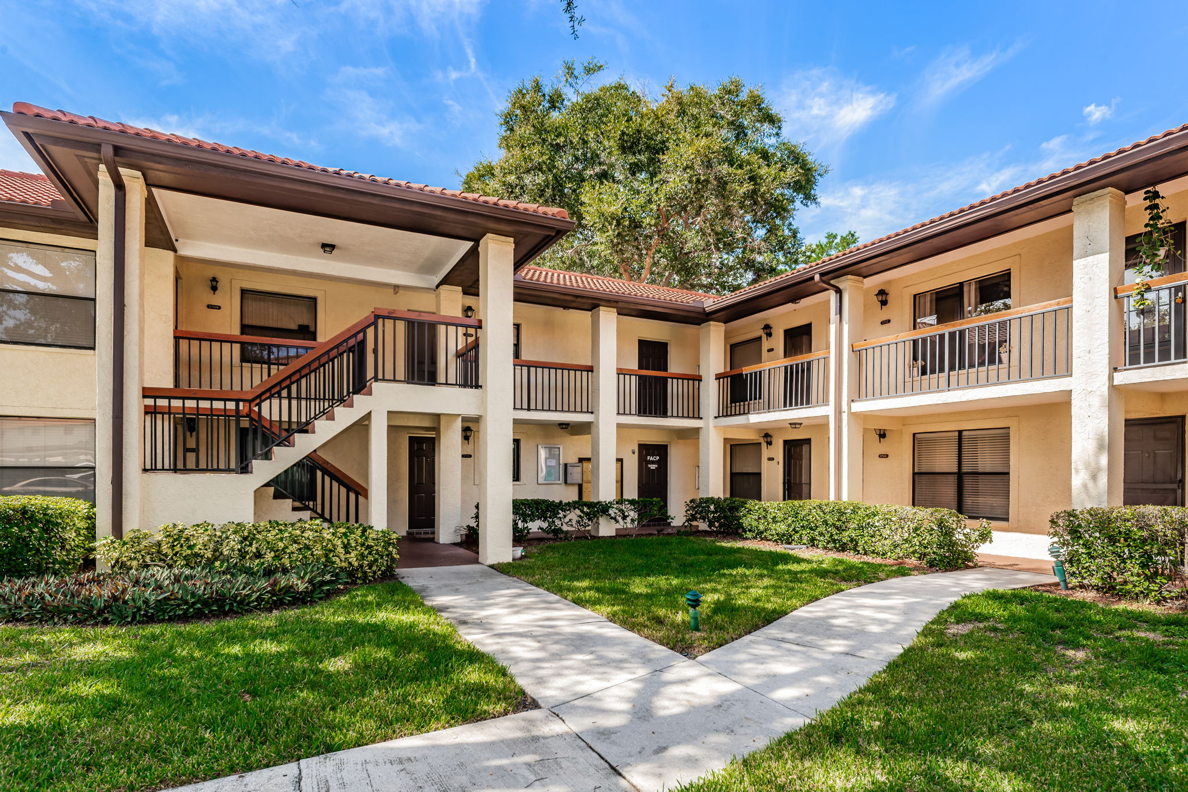Stunning Spring Hill, Florida Home!
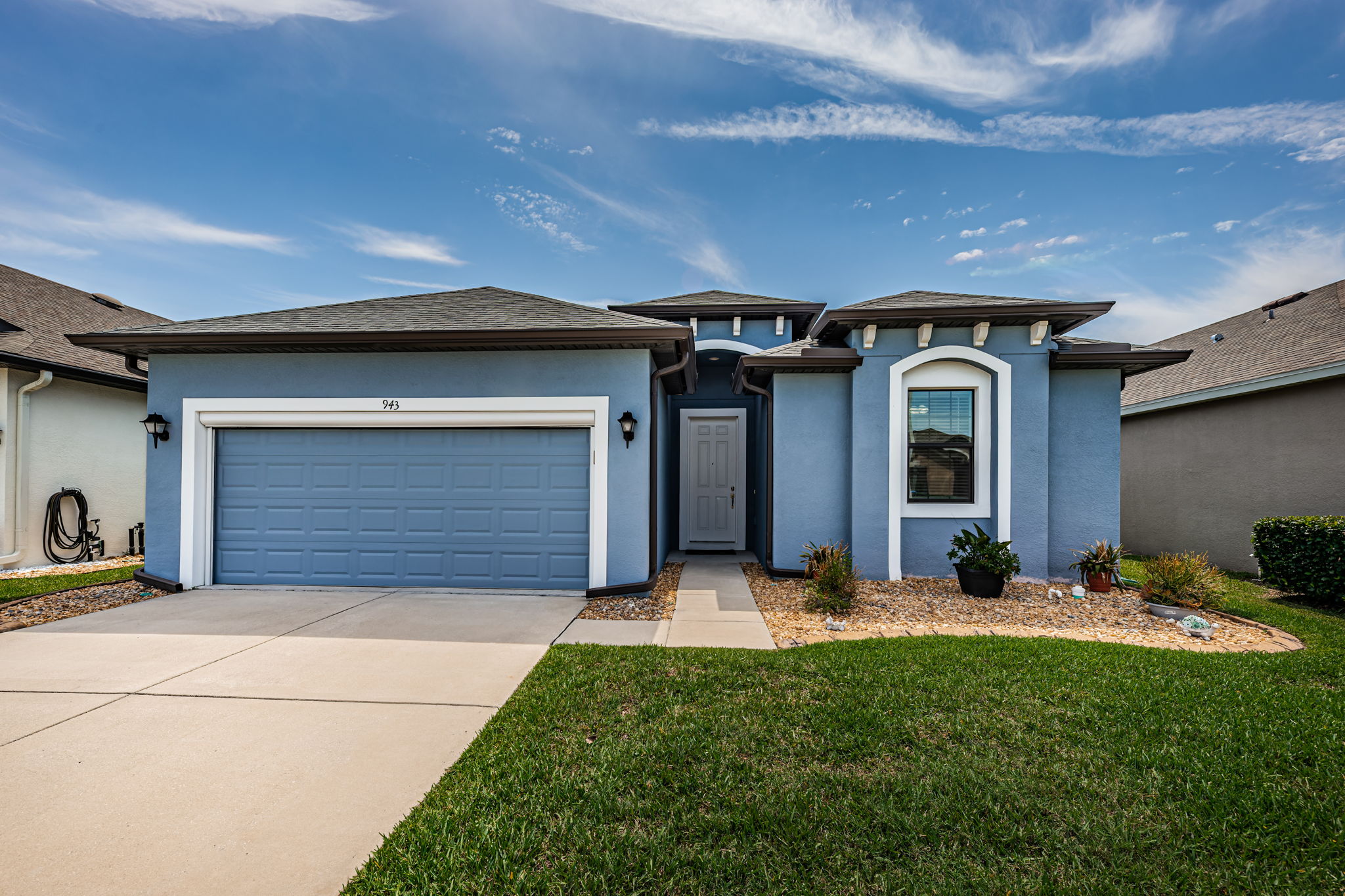
Clean architectural lines and lush, curbed landscaping introduce this lovely 4-bedroom, 2-bath, 2 car garage home in Spring Hill’s amenity-rich Villages of Avalon. A vinyl privacy fence embraces this utopia that includes a wonderful, screened lanai accessed via a triple sliding door. Outfitted with a ceiling fan and fabulous views, this space and the surrounding verdant grounds is the place where weekends and memories are made. Sharp and contemporary, the SPECTACULAR INTERIOR absolutely shines. The welcoming foyer ushers in the Great Room replete with curved archways and recessed niches, flanked by a spacious, windowed formal dining room. The adjacent kitchen is stunning. Lustrous Level 3 granite countertops shine beneath luxe cabinetry and atop the breakfast bar. From the tiled backsplash and UPGRADED ceiling/pendant lighting, UPGRADED floor tile/UPGRADED stainless appliances (still under warranty), to the café area that can be staged as a butler/serving section, an eat-in kitchen, a barista station, or a party planning office…this kitchen has it all! Every bedroom boasts UPGRADED carpeting, ceiling fans, and great closets. With all these accommodations there’s a nice selection to choose from to define any as a home office, playroom, or meditation retreat. The master suite is quite well appointed. Along with ample square footage for your furniture and a must-have huge walk-in closet, the bath is dressed in quartz countertops and features dual sinks, elegant fixtures, and a large, plate glass mirror. Decorative shower inlay highlights the magnificent roman shower. Free of curtains and sliding doors, this design serves to further enhance the haven. Overall, in addition to a great laundry room, you’ll enjoy a front yard and backyard sprinkling system, rain gutters, and an auto-screen for the garage door. This home is also pre-plumbed for a water softener. A sought-after community, Villages of Avalon offers residents a sweet slice of Florida Living with a grand clubhouse, activities center, fitness facility, and sparkling community pool. Nearby you’ll find all manner of restaurants and retail as well as close proximity to Suncoast Pkwy, Tampa International Airport, and its robust downtown full of fine art and fine dining. Isn’t it time to live the dream?

