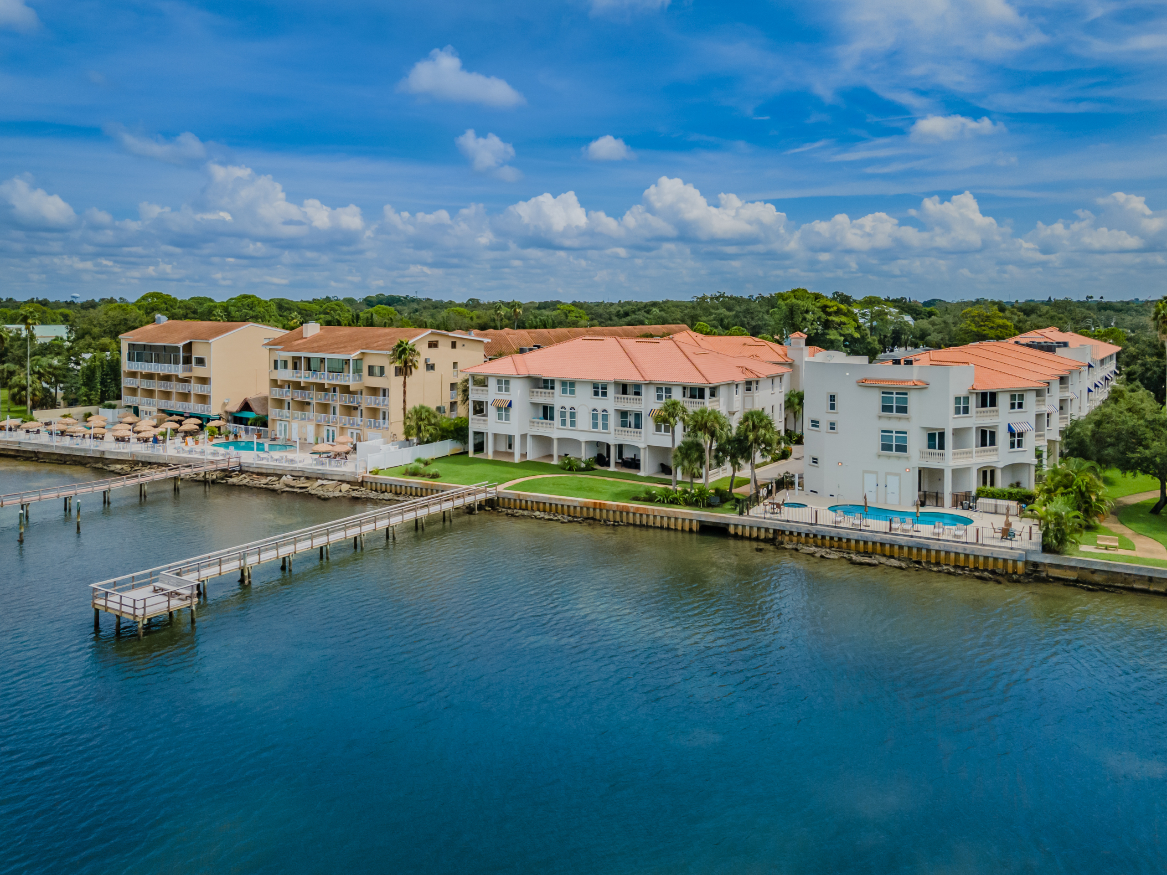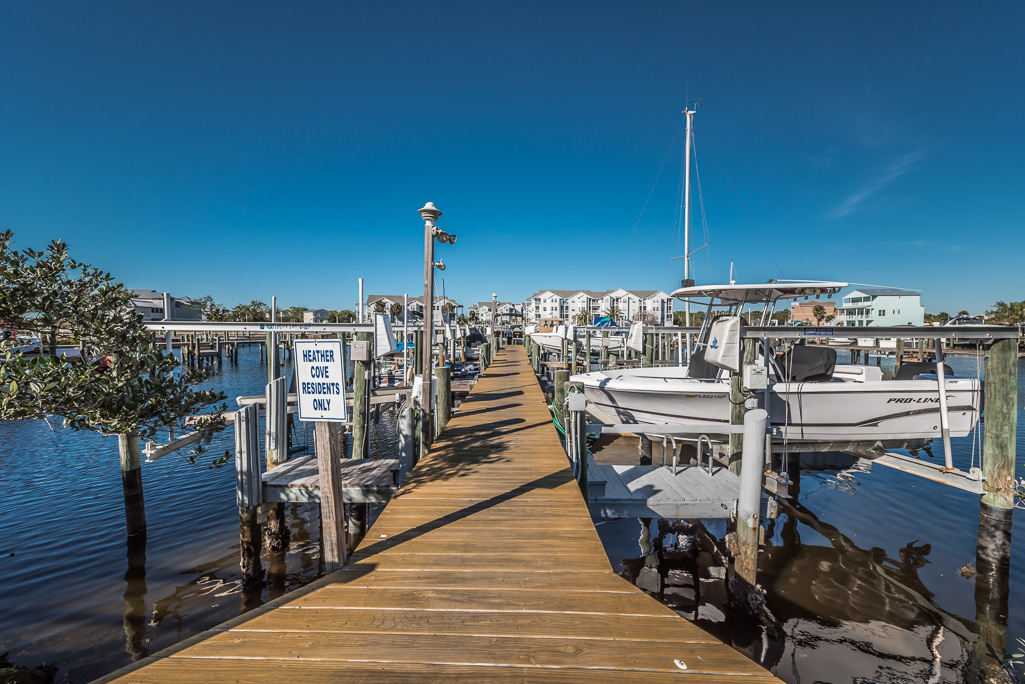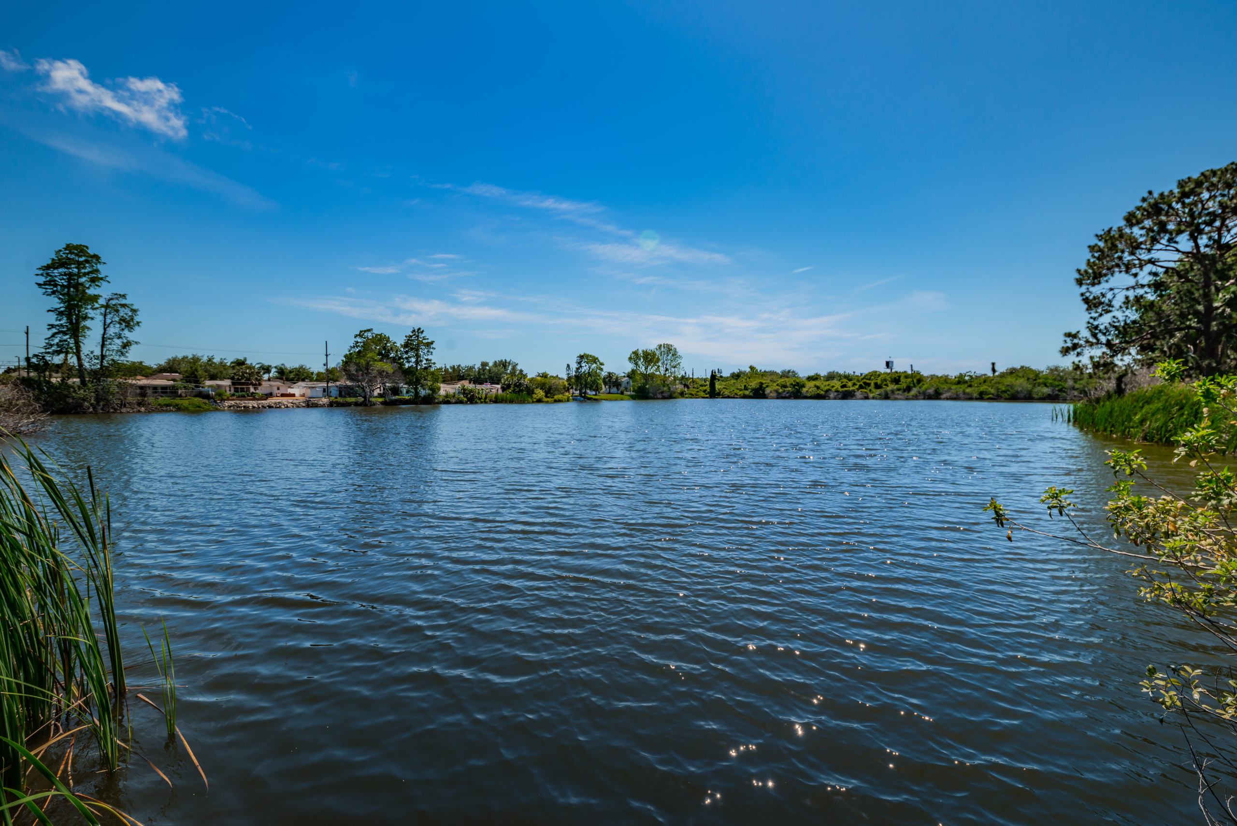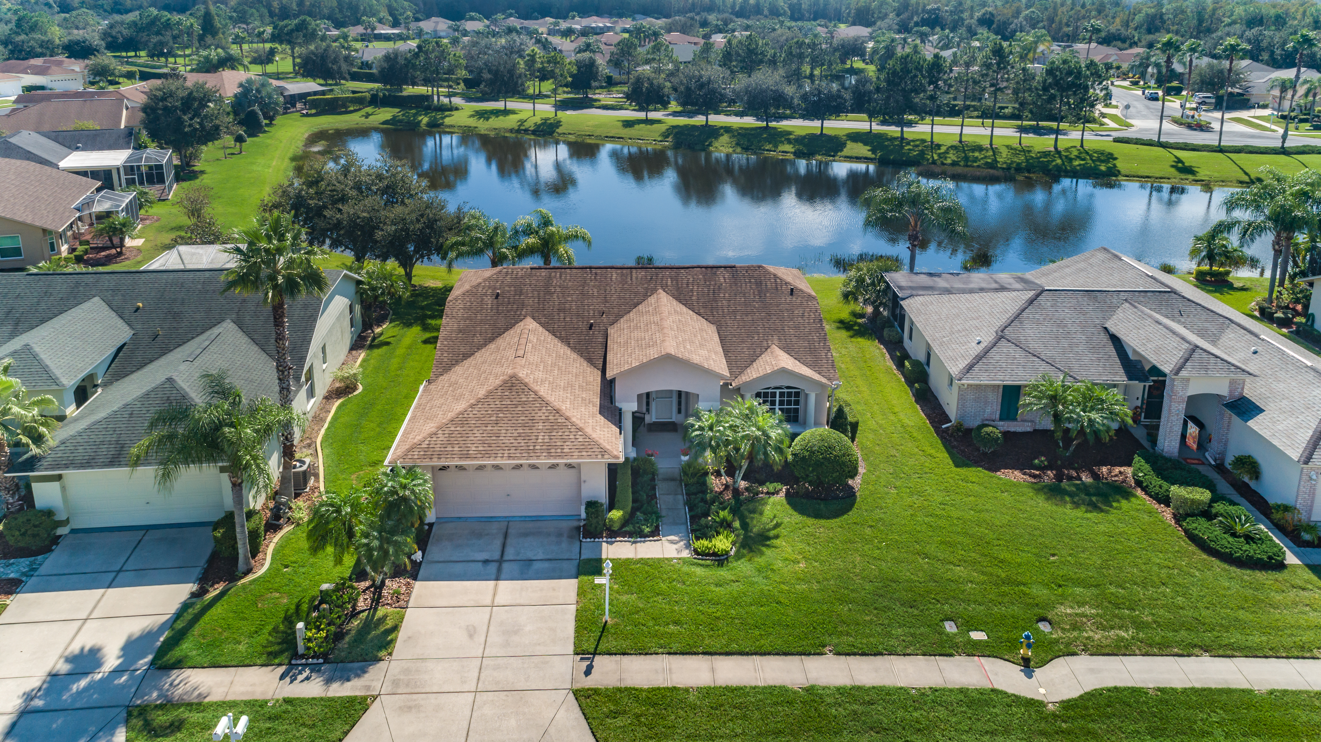AMAZING VIEWS! Clearwater Beach Is Your Back Yard!
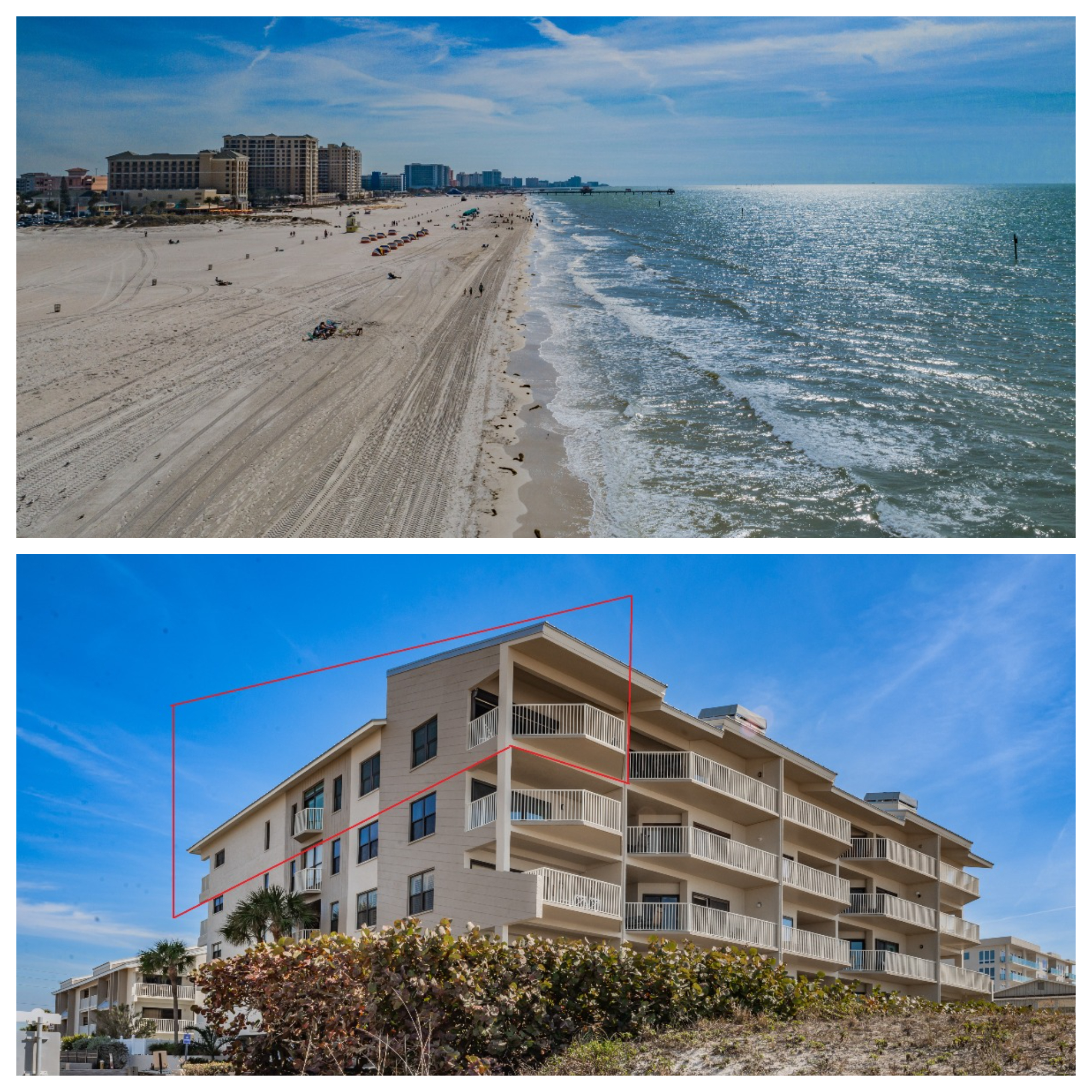
If you are looking for sun, sand, and front row seats to the most spectacular sunsets, then this stunning corner unit penthouse in the Villas of Clearwater Beach is your new paradise. A one-of-a-kind, three bedroom/two bath unit is one of the largest in the building at 1,790 SF and comes with a generous parking spot to accommodate two vehicles. In addition to a gracious foyer, soaring vaulted ceilings define the spacious living room. Its semicircular balcony reveals a mesmerizing view of the sugary sands and blue green waters of this prime real estate. A wonderful dining area is nestled between the living room and the welcoming kitchen where recessed lighting and a deep-set tray ceiling shine down on a rich mélange of cabinets, luxurious countertops, and a lush backsplash. The oversized serving port can hold party platters or serve as a handy breakfast bar. Each of the three bedrooms boasts its own balcony; all presenting coastal panoramas. The NEWER renovation of the master bath makes for an ethereal sanctuary. In addition to the sublime cabinetry, gleaming fixtures and mirrors, the ultimate built-in vanity, and ample storage – a chic shower room completes the retreat featuring a wide bench atop octagonally-fashioned tile flooring. The lovely master bedroom is flooded with natural light. Its balcony was enclosed with windows to create a great home office. Both guest rooms have plenty of closet space as well as sliders dressed in plantation shutter doors, making the perfect accent for that shoreline vibe. All the upgrades you’d ever need are completed: NEW A/C and NEW water heater in 2013, hurricane shutters in 2015, NEW windows and sliding doors were installed a little over three years ago. This extraordinary community maintains a sparkling pool and a grill area. The association has also made some key updates with NEW roofs installed about six years ago and NEW balconies about three years ago. They also refurbished stairwells and railings and are currently in the process of painting the exterior. The monthly fee covers cable, insurance, exterior maintenance, pool maintenance, water/sewer/trash. If you’re interested in an investment property, this is the place. The unit may be rented weekly and pets are allowed. Live life steps from the beach and the celebrated Pier 60 to enjoy all the fine dining, shopping, and entertainment this hamlet holds.

