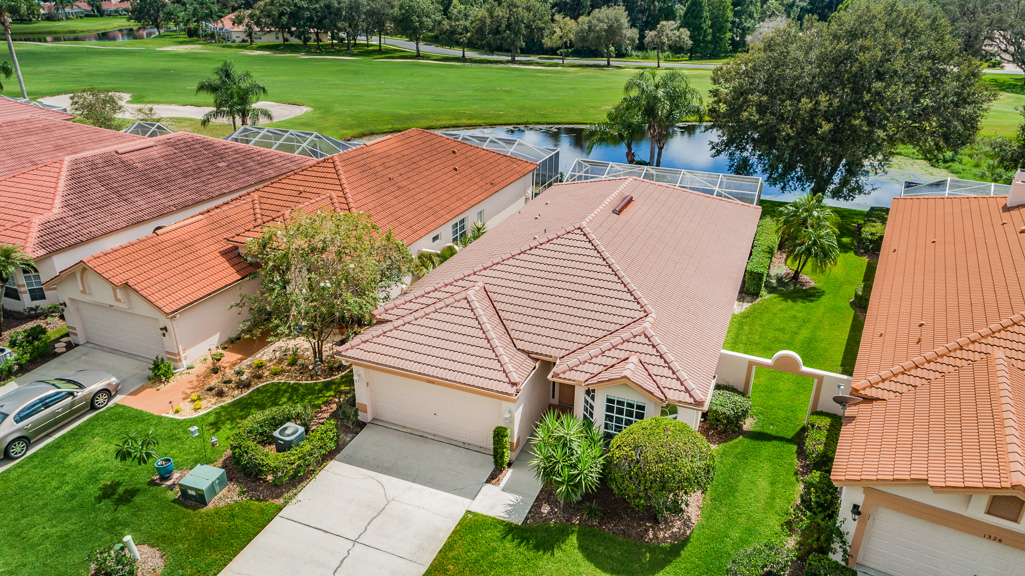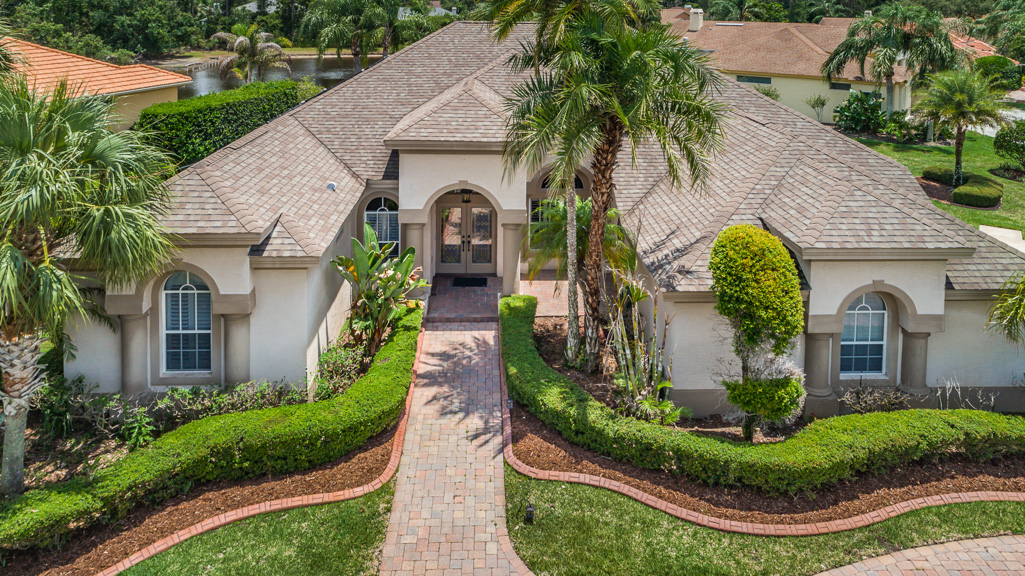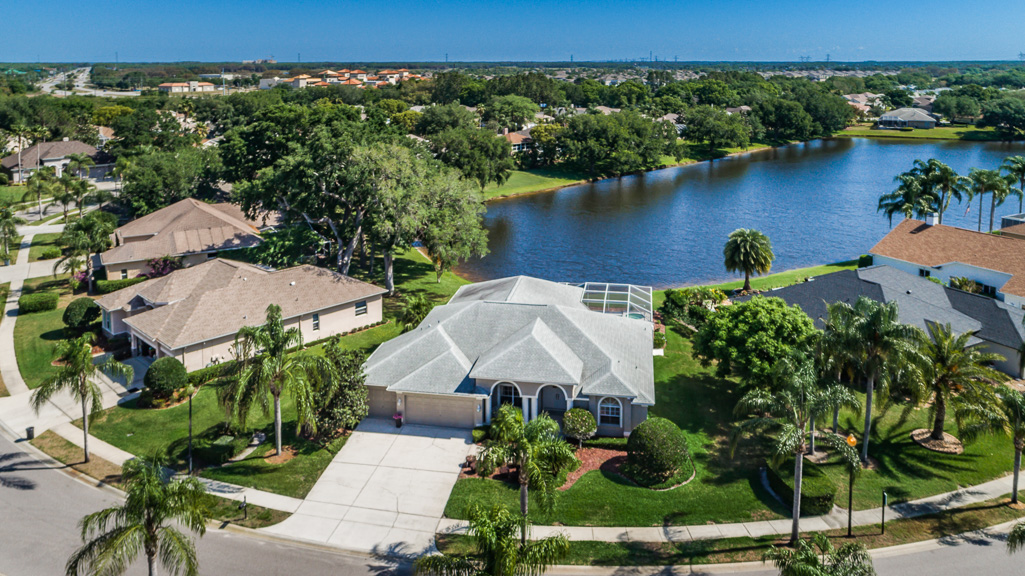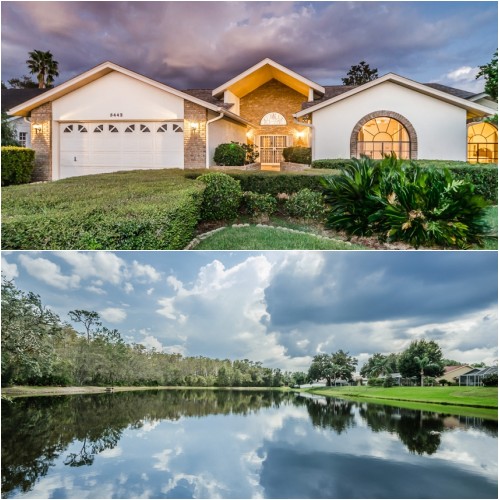3 Bedroom Villa With Golf Course and Pond Views!

The resort-style community of Crescent Oaks welcomes you with stately wrought-iron scroll work and impeccably scalloped pavers. The guard at the sentry station greets visitors 24/7 providing a greater level of security in this premier, gated subdivision. A detached villa, it is a pristinely beautiful home offering 3 bedrooms and 2 well-appointed baths with a 2-car garage. While the third bedroom has its own entrance, it adjoins the master bedroom via a classic pocket door, creating the ideal floorplan to connect a home office. The master suite boasts a set of private sliders to the outdoor entertainment area, a walk-in closet and its bath features a wonderful soaking tub. The huge kitchen is dressed in crisp white cabinetry, appliances, and flooring that reflect the sunshine pouring in from the trio of windows framing the breakfast nook. A handy passthrough from the kitchen to the dining room/living room combo connects the common areas into one beautifully open space with scenic vistas throughout. From the covered lanai you’ll gaze over the sparkling pool to the graceful slope of the backyard dotted with leafy shade trees for views of the tranquil pond and golf course beyond. If you want nothing but the best in a true Florida lifestyle, this elegant residence is where you’ll want to reside year-round. It’s also the perfect snowbird home as the association tends to the lush lawn and exterior! With golf, tennis, dining, a country club, pro shop, and banquet/meeting facilities, you’ll experience fine living.





