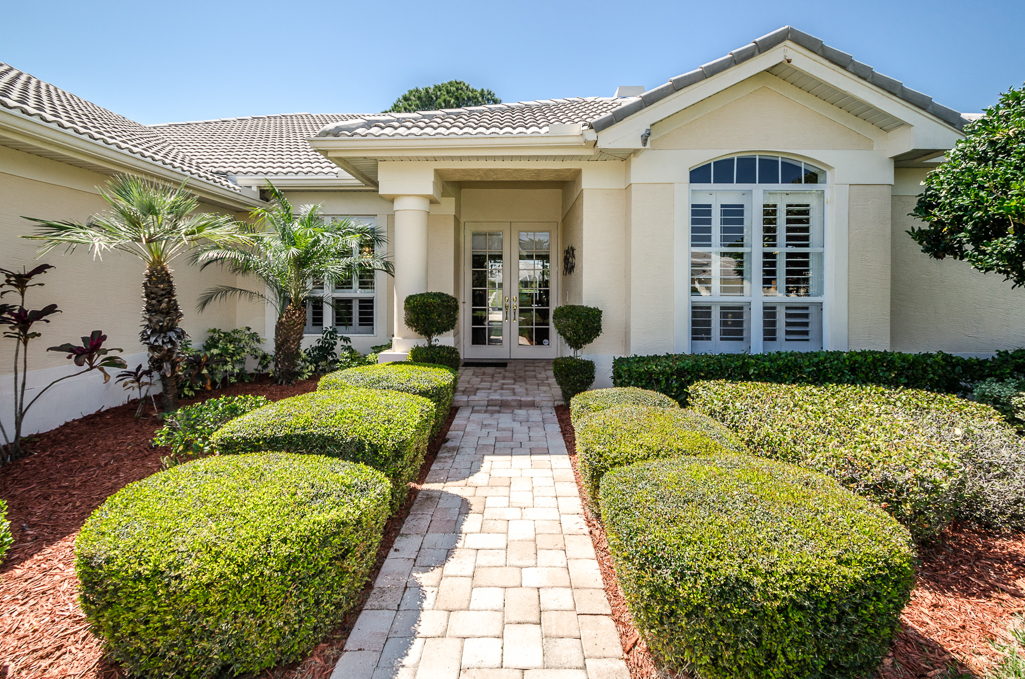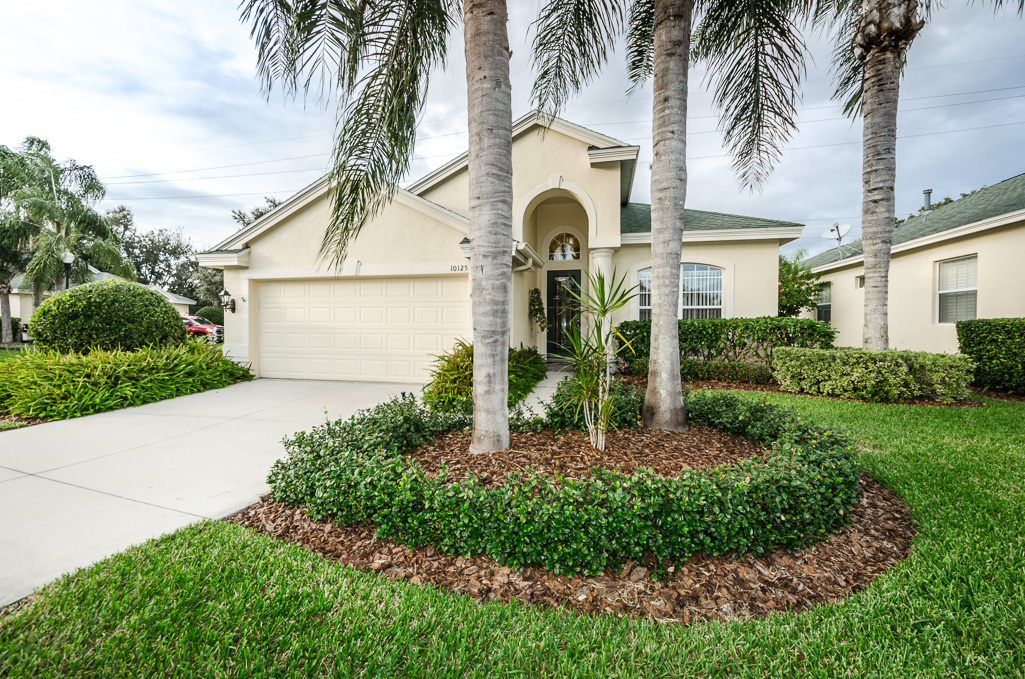Stunning Views of Fox Hollow’s 6th Fairway!

A spacious, screened lanai overlooking a spectacular golf course defines luxury living in Florida’s famous Fox Hollow. This 2 bedroom, 2 full bath, 2 car garage home with elegant, French-doored office is nestled on the 6th Fairway of the Fox Hollow Golf Club; widely considered a premier facility in the Tampa Bay area. With its 10-acre lake and clubhouse’s eclectic dining options, this location is a Trinity jewel. Sun dappled by leafy palm trees and surrounded by groomed hedges, this home’s access is kept exclusive by wrought iron gates that welcome you to the Peachtree community. Inside, you’ll find an impeccably maintained home with all the space and sunshine you’ll ever need. The foyer’s gleaming tile floor and soaring barrel ceiling introduces the office where furniture will define this multi-purpose room; as well as a gracious living room complete with tray ceilings and sliders to the lanai. Besides a laundry room, a light and bright open kitchen features a breakfast bar, and a counter-mounted, flat stove top, with built-in oven and microwave to add to the sleek look illuminated by recessed lighting and eyebrow windows. Framed on one end by a sunny dining nook, and the other by a formal dining room, this is the heart of the home. The master suite boasts everything you’ve come to expect including private access to the lanai, huge walk-in closet, soaking tub, and dual sinks separated by a door to the commode and tiled shower. With a community heated pool, HOA fees cover outside maintenance/lawn care.




 Located in elegantly gated Upper Montclair in Fox Hollow is this classically Floridian
Located in elegantly gated Upper Montclair in Fox Hollow is this classically Floridian 