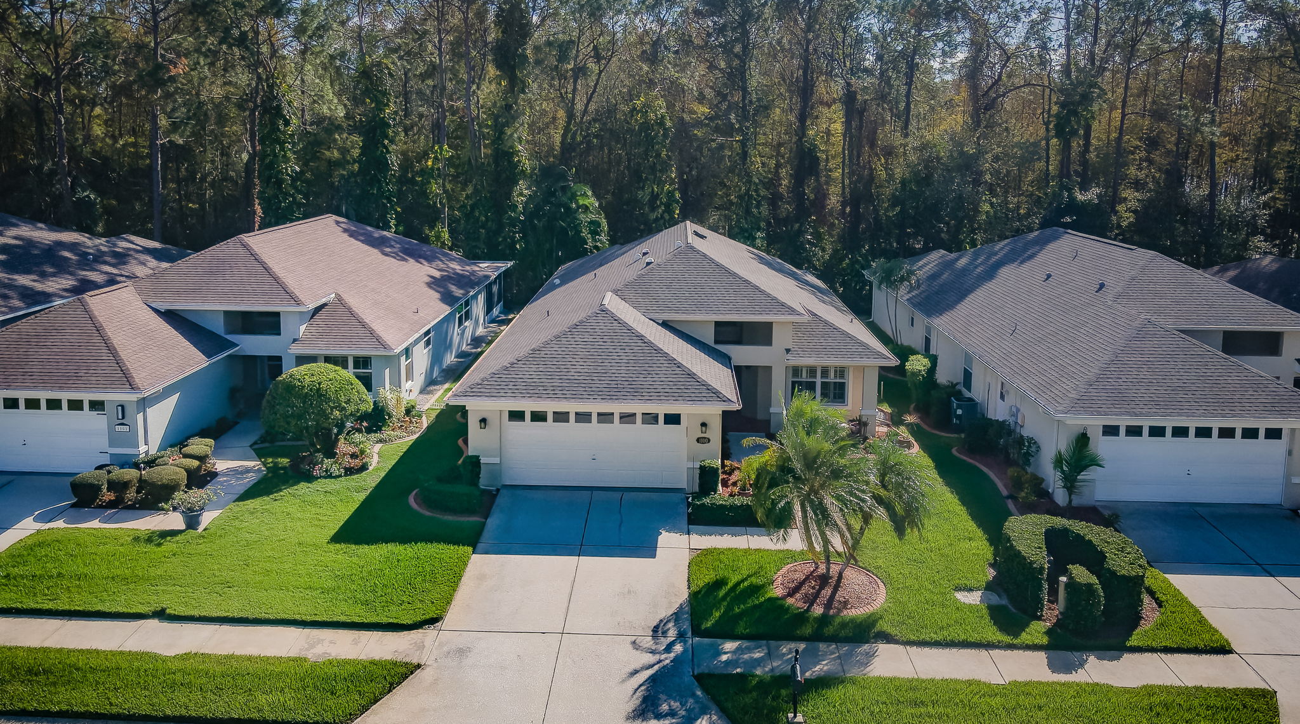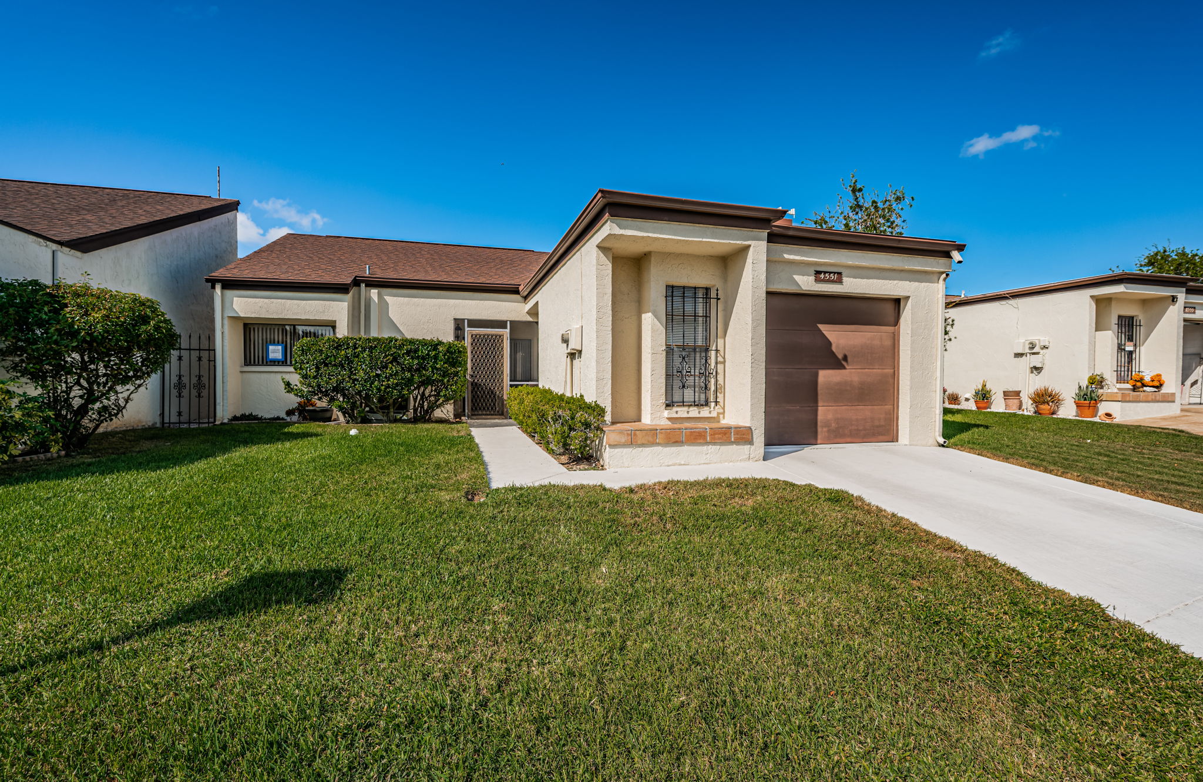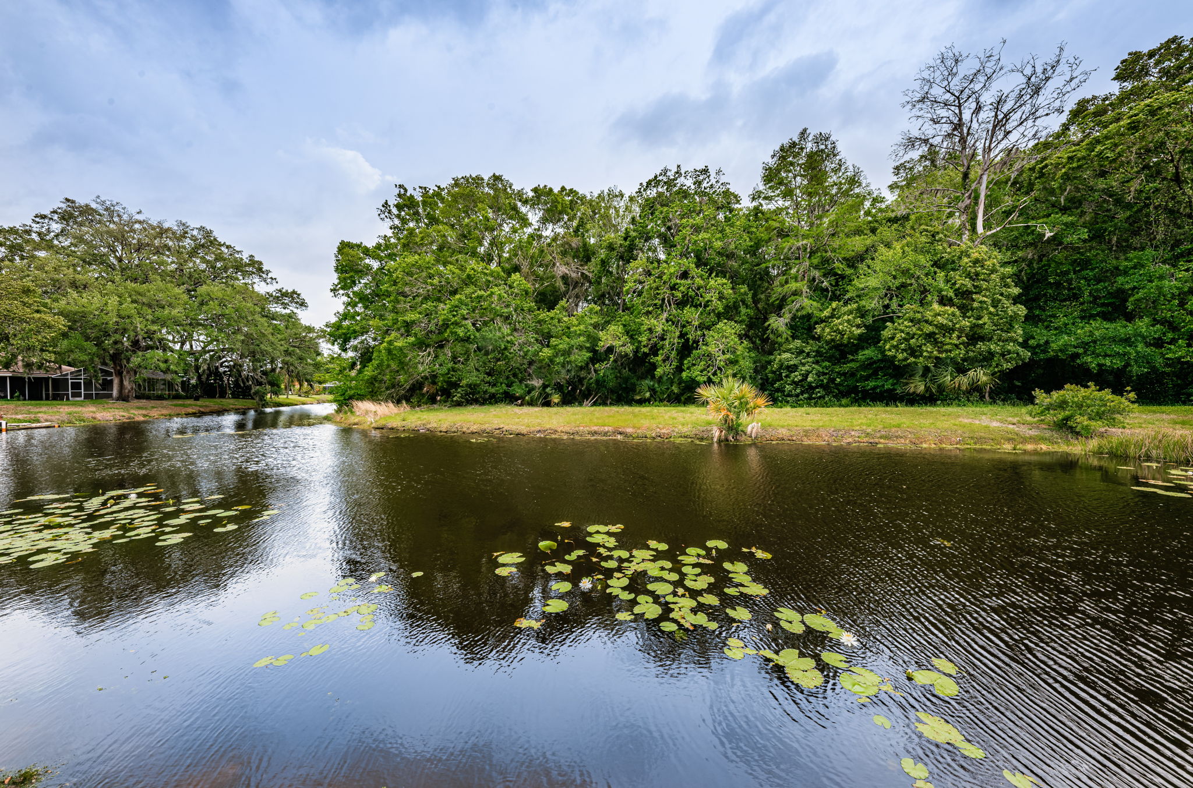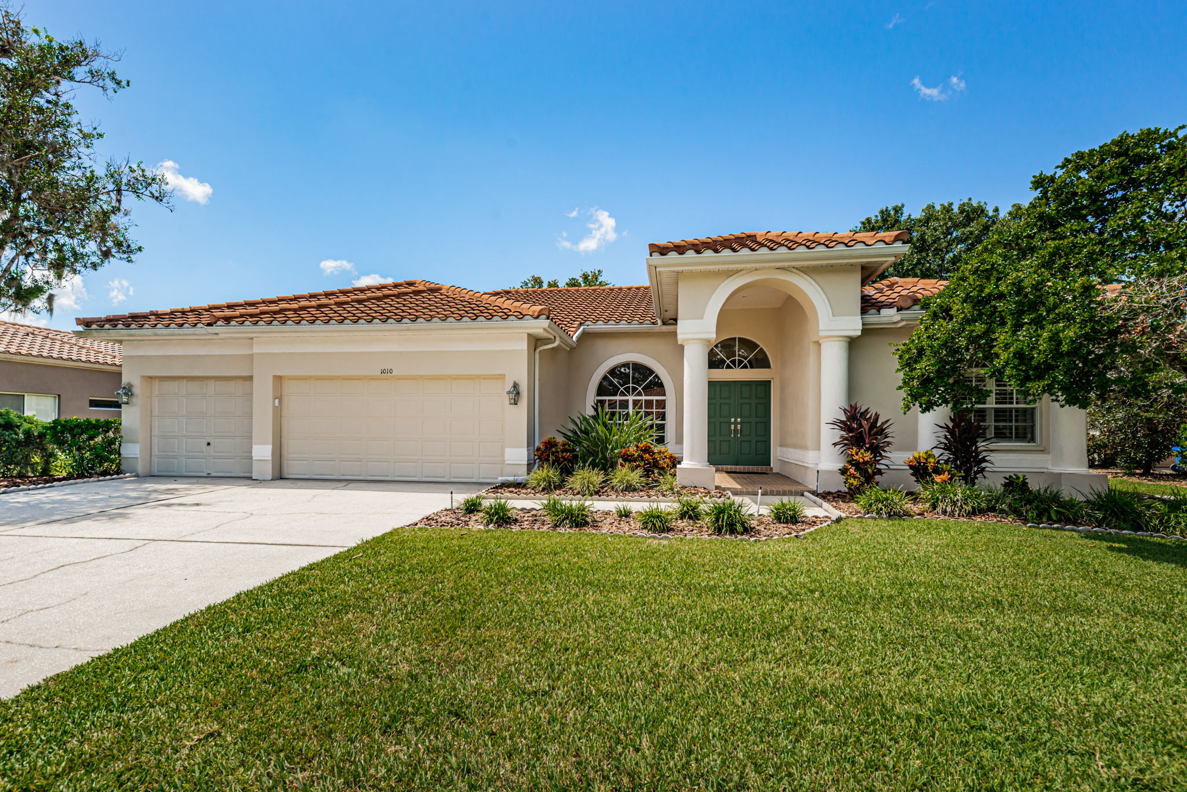Just Listed! Overlooking Summertree Golf Course!
<img src=”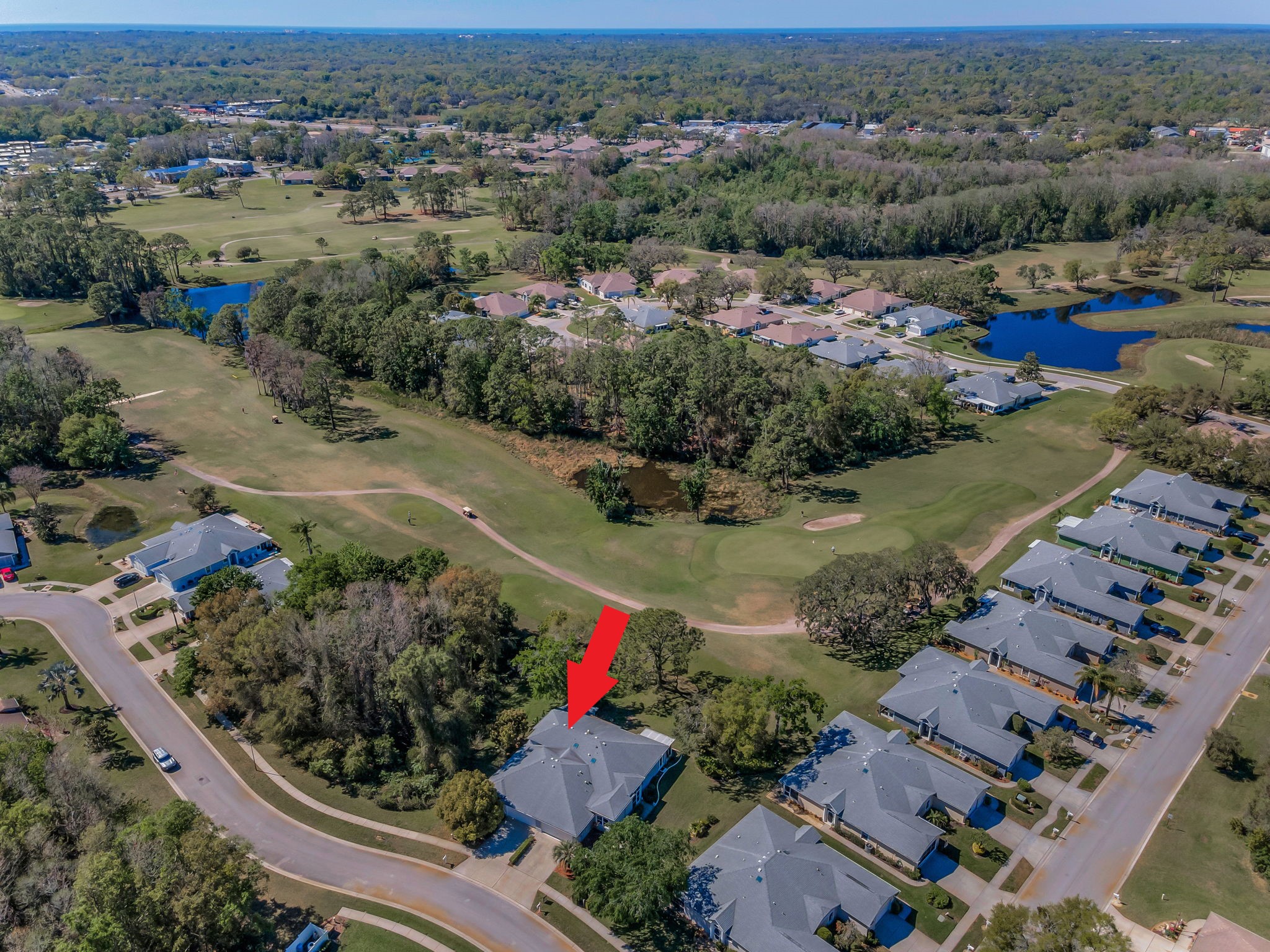
A sun-dappled yard welcomes you to this lovely villa in Summertree, a gated, 55+ subdivision in New Port Richey. Overlooking the golf course with no neighbors to the left, this 2-bedroom, 2 full bath home shines with pride of ownership. A NEWER roof was installed in 2019. Beyond the stately entrance topped with a transom window, sunlight illuminates a beautiful living room complete with vaulted ceilings and views straight out to the four-season lanai. To the right of the entry foyer, a unique cutout reveals the formal dining room, framed by a picture window. The adjacent eat-in kitchen is wide open and luminous, dressed in stunning white cabinetry and countertops. Recessed lighting and the breakfast bar add to the contemporary vibe. Two sets of doors – one leading to the well-appointed laundry room, and the other to a handy pantry closet – complete the picture. The spacious master suite boasts twin windows and sliders for private access to the lanai. Complete with a ceiling fan and large walk-in closet, the companion en suite bath offers ample storage, dual sinks, a shower room, and a deep soaking tub. As for the second bedroom, it is large enough to function for an array of purposes: as a guest room, home office, playroom, personal gym space, or a den. Sliders from both the master suite and the living room introduce this amazing space featuring tiled flooring, with windows showcasing the backyard. You’ll enjoy hours of relaxation in this versatile room. The patio is its wonderful extension, providing a platform for your BBQ and your sun lounging. With a NEWLY renovated clubhouse and a community pool, you’ve got your pick of a plethora of activities including tennis, pickleball, shuffleboard, bocce ball, horseshoes, sauna, hot tub, billiards, cards, fitness center, crafts, library, and a computer room, along with a wonderful 9-hole golf course. The reasonable HOA fees cover cable, internet, trash, exterior ground/building, and recreational amenities. This might just be the very home you’re seeking!

